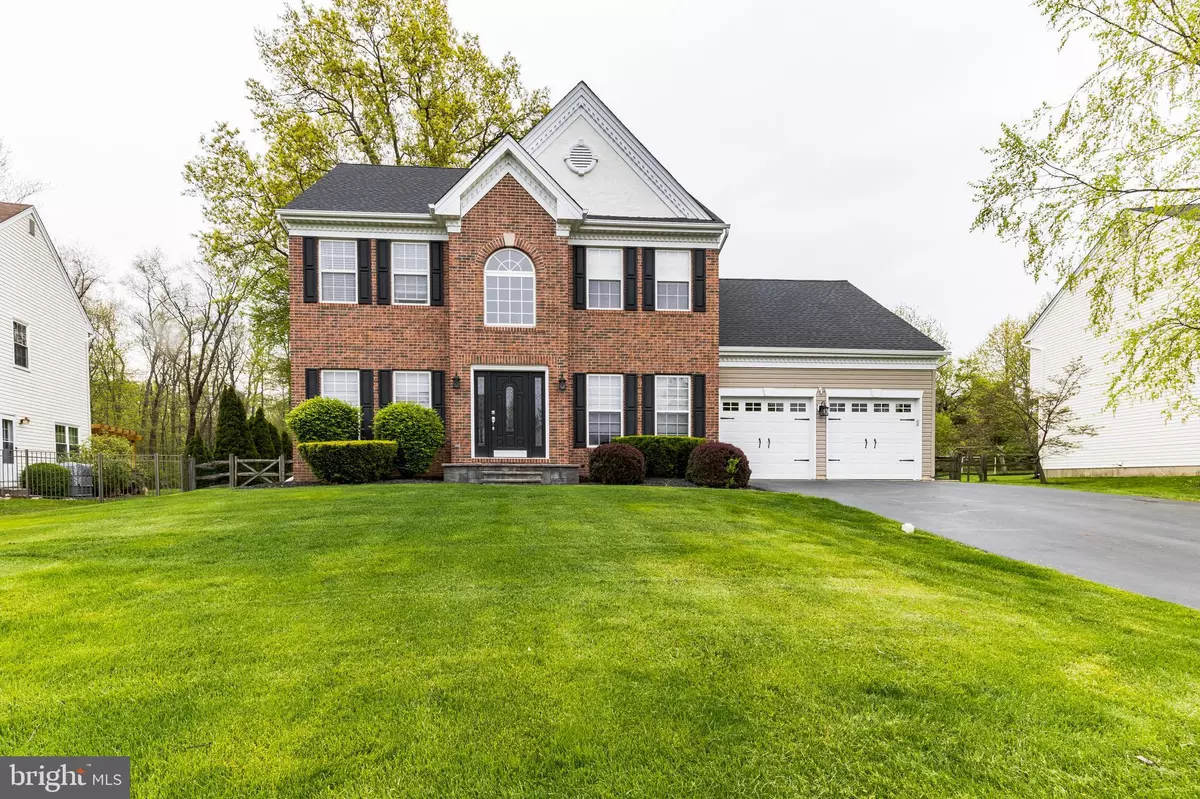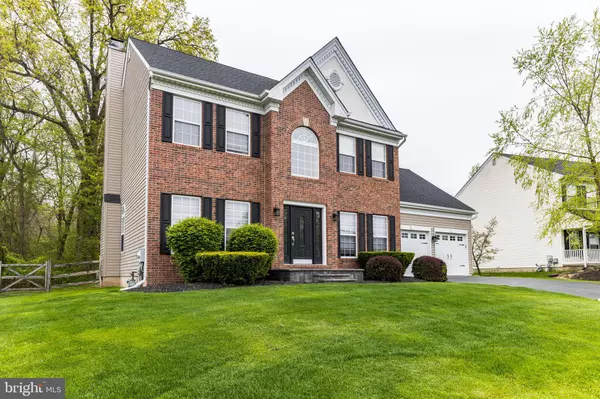$655,000
$674,900
2.9%For more information regarding the value of a property, please contact us for a free consultation.
4 Beds
3 Baths
2,289 SqFt
SOLD DATE : 10/28/2022
Key Details
Sold Price $655,000
Property Type Single Family Home
Sub Type Detached
Listing Status Sold
Purchase Type For Sale
Square Footage 2,289 sqft
Price per Sqft $286
Subdivision Hearthstone
MLS Listing ID PABU2030846
Sold Date 10/28/22
Style Colonial
Bedrooms 4
Full Baths 2
Half Baths 1
HOA Fees $35
HOA Y/N Y
Abv Grd Liv Area 2,289
Originating Board BRIGHT
Year Built 1996
Annual Tax Amount $6,645
Tax Year 2021
Lot Dimensions 74.00 x
Property Description
Welcome home to 3687 East Brandon Way. This classic home is located on a beautiful half acre partially wooded lot. Consisting of 4 bedrooms and 2.5 baths, this 2289 sq ft home has a great flow and potential for any lifestyle. Hardwood floors from the front door through the kitchen, bump-out bay window in kitchen, crown molding detail, and family room with upgraded mantle and extra windows with sunburst toppers. The kitchen features granite countertops, custom backsplash and plenty of pristine cabinetry. The primary bedroom and ensuite features dual walk-in closets, custom tile bathroom, large soaking tub, dual vanity sinks and large shower. The finished basement includes a den/media area with a direct vent gas fireplace, office area, and playroom. The yard is gorgeous! You'll love the paver patio overlooking the partially wooded lot with a big grassy open space. This is just the place to enjoy outdoor grilling and gathering with friends and family. Conveniently located near the highly rated Central Bucks East High School, ranking 8th in the state! Don't wait - schedule your showing today!
Location
State PA
County Bucks
Area Buckingham Twp (10106)
Zoning R5
Rooms
Basement Fully Finished
Main Level Bedrooms 4
Interior
Hot Water Natural Gas
Heating Forced Air
Cooling Central A/C
Fireplaces Number 1
Heat Source Natural Gas
Exterior
Parking Features Garage - Front Entry
Garage Spaces 4.0
Water Access N
Accessibility None
Attached Garage 2
Total Parking Spaces 4
Garage Y
Building
Story 2
Foundation Block
Sewer Public Sewer
Water Public
Architectural Style Colonial
Level or Stories 2
Additional Building Above Grade, Below Grade
New Construction N
Schools
School District Central Bucks
Others
Senior Community No
Tax ID 06-062-058
Ownership Fee Simple
SqFt Source Assessor
Special Listing Condition Standard
Read Less Info
Want to know what your home might be worth? Contact us for a FREE valuation!

Our team is ready to help you sell your home for the highest possible price ASAP

Bought with Schaunn McKamey • Homestarr Realty
"My job is to find and attract mastery-based agents to the office, protect the culture, and make sure everyone is happy! "







