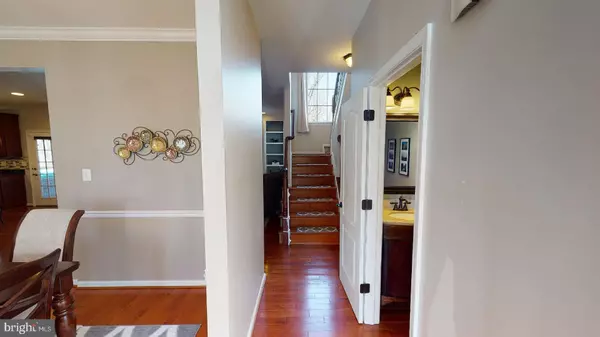$550,000
$515,000
6.8%For more information regarding the value of a property, please contact us for a free consultation.
4 Beds
4 Baths
3,468 SqFt
SOLD DATE : 05/21/2021
Key Details
Sold Price $550,000
Property Type Single Family Home
Sub Type Detached
Listing Status Sold
Purchase Type For Sale
Square Footage 3,468 sqft
Price per Sqft $158
Subdivision Monmouth Meadows
MLS Listing ID MDHR258074
Sold Date 05/21/21
Style Colonial
Bedrooms 4
Full Baths 3
Half Baths 1
HOA Fees $33/mo
HOA Y/N Y
Abv Grd Liv Area 2,312
Originating Board BRIGHT
Year Built 2002
Annual Tax Amount $4,651
Tax Year 2020
Lot Size 7,100 Sqft
Acres 0.16
Property Description
Exquisite home now available, better than new!!! The absolutely stunning home will take your breath away the moment you walk through the door. This is an entertainer's paradise! The luxurious upgrades include hardwood floors on the main and upper levels, custom tile and granite topped bathroom vanities, gorgeous kitchen granite and backsplash, designer cabinets and custom built ins. The 2 story foyer greets you with abundant sunlight. The formal living room and dining room are located to the right and left of the entry foyer, and the large office overlooks the rear of the home. The kitchen and family room are in the back left of the house, and there are french doors leading to the enclosed screen porch, and the rear deck with a natural gas grill. Stairs lead down to the backyard oasis, with a huge paver patio, and an outdoor stone front fireplace with an arbor covering a seating area for enjoying s'mores, company and whatever you can think of! Upstairs you will find 3 bedrooms, the primary bedroom has a large sitting room that can be returned back to a 4th bedroom. The master bathroom is spa inspired, with a soaking tub, separate shower and a granite topped vanity with dual sinks. The guest bath is large and welcoming. The upper level landing overlooks the foyer and the perfectly positioned staircase. The basement will astound you! A 4th bedroom and full bath are located here, but the really impressive feature is the spectacular full bar with a wine refrigerator and the media area! There is also a generous storage room, and sliding glass doors that lead to the rear yard - the entertainer's paradise. The roof was replaced 6/2018, Water heater replaced 2016, one AC unit was replaced in 2011 and the other was replaced in 2020. The deck was extended and the porch enclosure was done 6/2020. The basement and lower level stairs carpeting was replaced in 10/2020. Finally Nest thermostats were added 6/19. With all of these improvements and the perfect location, this home could be the perfect one for you! Check out the virtual walk through tour!
Location
State MD
County Harford
Zoning R3COS
Direction East
Rooms
Other Rooms Living Room, Dining Room, Primary Bedroom, Bedroom 3, Bedroom 4, Kitchen, Family Room, Office, Media Room, Bathroom 2, Bathroom 3, Primary Bathroom, Half Bath
Basement Poured Concrete, Walkout Level, Windows, Rear Entrance, Outside Entrance, Improved, Heated, Fully Finished, Full
Interior
Interior Features Bar, Breakfast Area, Built-Ins, Carpet, Ceiling Fan(s), Chair Railings, Crown Moldings, Family Room Off Kitchen, Floor Plan - Open, Formal/Separate Dining Room, Kitchen - Gourmet, Kitchen - Island, Kitchen - Table Space, Pantry, Primary Bath(s), Recessed Lighting, Soaking Tub, Stall Shower, Store/Office, Upgraded Countertops, Wet/Dry Bar, Window Treatments, Wood Floors
Hot Water Natural Gas
Heating Central, Zoned
Cooling Central A/C, Zoned
Flooring Hardwood, Carpet
Fireplaces Number 2
Equipment Built-In Microwave, Dishwasher, Disposal, Extra Refrigerator/Freezer, Icemaker, Oven/Range - Gas, Refrigerator
Furnishings No
Fireplace N
Window Features Vinyl Clad
Appliance Built-In Microwave, Dishwasher, Disposal, Extra Refrigerator/Freezer, Icemaker, Oven/Range - Gas, Refrigerator
Heat Source Natural Gas
Laundry Hookup
Exterior
Exterior Feature Deck(s), Enclosed, Patio(s), Porch(es)
Parking Features Garage - Front Entry, Garage Door Opener, Inside Access
Garage Spaces 6.0
Amenities Available Common Grounds
Water Access N
Roof Type Asphalt
Accessibility 36\"+ wide Halls
Porch Deck(s), Enclosed, Patio(s), Porch(es)
Attached Garage 2
Total Parking Spaces 6
Garage Y
Building
Lot Description Backs to Trees, Corner, Front Yard, Landscaping, Level, Rear Yard, SideYard(s)
Story 3
Foundation Concrete Perimeter
Sewer Public Sewer
Water Public
Architectural Style Colonial
Level or Stories 3
Additional Building Above Grade, Below Grade
Structure Type Dry Wall
New Construction N
Schools
Elementary Schools Emmorton
Middle Schools Bel Air
High Schools Bel Air
School District Harford County Public Schools
Others
HOA Fee Include Common Area Maintenance,Management,Road Maintenance
Senior Community No
Tax ID 1301325825
Ownership Fee Simple
SqFt Source Assessor
Security Features Exterior Cameras,Carbon Monoxide Detector(s),Smoke Detector
Acceptable Financing Cash, Contract, Conventional, FHA, USDA, VA
Horse Property N
Listing Terms Cash, Contract, Conventional, FHA, USDA, VA
Financing Cash,Contract,Conventional,FHA,USDA,VA
Special Listing Condition Standard
Read Less Info
Want to know what your home might be worth? Contact us for a FREE valuation!

Our team is ready to help you sell your home for the highest possible price ASAP

Bought with Leigh Kaminsky • American Premier Realty, LLC
"My job is to find and attract mastery-based agents to the office, protect the culture, and make sure everyone is happy! "







