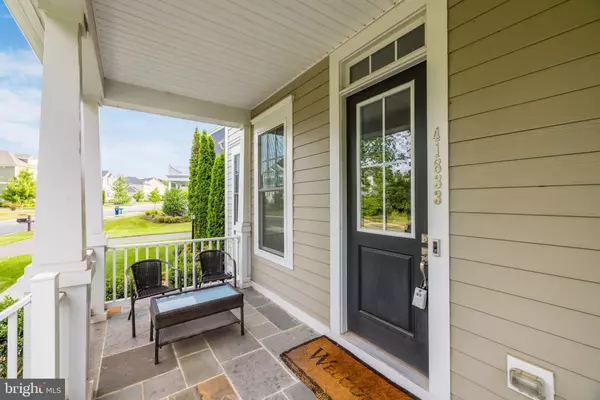$1,265,000
$1,264,999
For more information regarding the value of a property, please contact us for a free consultation.
6 Beds
5 Baths
4,735 SqFt
SOLD DATE : 07/22/2022
Key Details
Sold Price $1,265,000
Property Type Single Family Home
Sub Type Detached
Listing Status Sold
Purchase Type For Sale
Square Footage 4,735 sqft
Price per Sqft $267
Subdivision Willowsford At The Grange
MLS Listing ID VALO2032070
Sold Date 07/22/22
Style Craftsman
Bedrooms 6
Full Baths 4
Half Baths 1
HOA Fees $226/qua
HOA Y/N Y
Abv Grd Liv Area 3,635
Originating Board BRIGHT
Year Built 2015
Annual Tax Amount $9,628
Tax Year 2022
Lot Size 0.270 Acres
Acres 0.27
Property Description
Professional photos uploaded Friday morning! Don't miss this stunning Birkdale Expanded Model in highly sought after Ashburn side of Willowsford! Purchased new from the builder in 2015, the seller has made several upgrades to include: White Oak Hardwood floors throughout main and upper level, updated kitchen with black Shaker style cabinets, Quartz counters, custom island breakfast bar, and custom cabinetry built into the former pantry. Completely updated custom laundry room with built ins galore. Drystack Fireplace with built ins. This is a unique floor plan in that it has 6 bedrooms (5 upstair and 1 legal bedroom in the basement, the tax record is incorrect and does not show the 5th bedroom), 4.5 Baths, 3 Car Garage, and a covered porch overlooking the flat lot backing to trees. The basement is mostly finished with walk up stairs and features a recreation room, 6th bedroom with huge walk in closet, full bath, and plenty more space to finish or use as storage/home gym! Willowsford is an award winning community that feels like you live on a resort. Amenities include: clubhouses, pools, 40 miles of trails, Willow Lake with canoes and fishing, community races and much more! The only Northern Virginia community with a working farm, farm stand and community CSA. This home is price to SELL!
Location
State VA
County Loudoun
Zoning R2
Rooms
Basement Walkout Stairs, Windows, Partially Finished, Space For Rooms
Interior
Interior Features Built-Ins, Breakfast Area, Ceiling Fan(s), Dining Area, Family Room Off Kitchen, Floor Plan - Open, Formal/Separate Dining Room, Kitchen - Gourmet, Kitchen - Island, Kitchen - Table Space, Pantry, Primary Bath(s), Upgraded Countertops, Walk-in Closet(s), Window Treatments, Wood Floors
Hot Water Natural Gas
Heating Forced Air
Cooling Ceiling Fan(s), Central A/C
Flooring Hardwood
Fireplaces Number 1
Fireplaces Type Gas/Propane
Fireplace Y
Heat Source Natural Gas
Laundry Main Floor
Exterior
Parking Features Garage - Side Entry, Garage Door Opener
Garage Spaces 3.0
Amenities Available Bike Trail, Pool - Outdoor, Club House, Community Center, Dog Park, Fitness Center, Exercise Room, Lake, Pier/Dock, Tot Lots/Playground, Volleyball Courts
Water Access N
View Trees/Woods
Accessibility None
Attached Garage 3
Total Parking Spaces 3
Garage Y
Building
Lot Description Backs to Trees
Story 3
Foundation Slab
Sewer Public Sewer
Water Public
Architectural Style Craftsman
Level or Stories 3
Additional Building Above Grade, Below Grade
New Construction N
Schools
School District Loudoun County Public Schools
Others
HOA Fee Include Common Area Maintenance,Reserve Funds,Snow Removal,Trash
Senior Community No
Tax ID 202259342000
Ownership Fee Simple
SqFt Source Assessor
Security Features Exterior Cameras
Special Listing Condition Standard
Read Less Info
Want to know what your home might be worth? Contact us for a FREE valuation!

Our team is ready to help you sell your home for the highest possible price ASAP

Bought with Javen House • Long & Foster Real Estate, Inc.
"My job is to find and attract mastery-based agents to the office, protect the culture, and make sure everyone is happy! "







