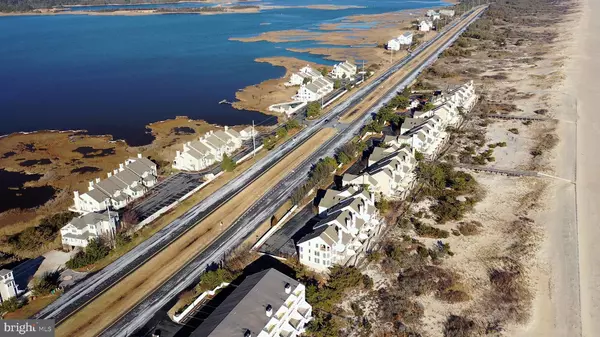$2,800,000
$2,800,000
For more information regarding the value of a property, please contact us for a free consultation.
6 Beds
6 Baths
3,900 SqFt
SOLD DATE : 03/08/2021
Key Details
Sold Price $2,800,000
Property Type Condo
Sub Type Condo/Co-op
Listing Status Sold
Purchase Type For Sale
Square Footage 3,900 sqft
Price per Sqft $717
Subdivision Kings Grant
MLS Listing ID DESU177584
Sold Date 03/08/21
Style Coastal
Bedrooms 6
Full Baths 5
Half Baths 1
Condo Fees $3,903/qua
HOA Y/N N
Abv Grd Liv Area 3,900
Originating Board BRIGHT
Year Built 1984
Annual Tax Amount $1,879
Tax Year 2020
Lot Dimensions 0.00 x 0.00
Property Description
Your very own oceanfront, sandcastle, "ONE" Kings Grant, 4,000 Sq. Ft of living space. This unique property is designed to capture the panoramic views and serenity of the seaside and bay with unobstructed views of the dunes from within and from the many wrap around decks. Nothing is between you and natures breathtaking beauty for a mile and a half. Enjoy the luxurious "feel" of a single family home with its own private entrance yet the ease of a no maintenance, no worries, townhome. This extraordinary home has 6 bedrooms, 2 fireplaces, an upscale kitchen, open dining area, living room, family room, a breakfast /tap room, including wet bar with double beer taps for domestic or imported beer; plus, 6 1/2 baths and a private outdoor shower. There are also 2 quiet sitting areas on two of the upper interior levels offering a getaway on each floor. Experience the convenience of Lutron Electronics, with programmed lighting and shade control in the living room, entry area, dining room, and kitchen. Complete with audio speakers throughout. In addition, there are expansion possibilities on the third floor for an additional bedroom and full bath. There is plenty of room for guests and entertaining, providing undercover parking for 4 cars. This home is the northernmost oceanfront home at Kings Grant, built by the original developer as his personal home. To say the views of both the ocean and bay are incredible, is an understatement. Over the past several years the owners have extensively remodeled the residence , to create additional spacious interior living areas. There still exists expansion capabilities should someone want to enlarge and utilize the additional unfinished space more suitable for their needs or growing family. The Kings Grant community boast very few units; 75 total residences are either directly on the oceanfront or bayfront with usage of both. Enjoy strolls on the never ending beach, canoe or kayak on the bay via the private pier or relax by the sparkling waters of the pool. Make "ONE" Kings Grant your dream come true. *** Propane gas is now available for the oceanfront homes.
Location
State DE
County Sussex
Area Baltimore Hundred (31001)
Zoning HR-2
Direction North
Rooms
Other Rooms Living Room, Dining Room, Primary Bedroom, Sitting Room, Bedroom 2, Bedroom 4, Kitchen, Family Room, Breakfast Room, Bedroom 1, Study, Laundry, Full Bath, Half Bath
Main Level Bedrooms 1
Interior
Interior Features Breakfast Area, Butlers Pantry, Carpet, Ceiling Fan(s), Dining Area, Entry Level Bedroom, Family Room Off Kitchen, Floor Plan - Open, Kitchen - Gourmet, Kitchen - Island, Primary Bath(s), Primary Bedroom - Ocean Front, Sprinkler System, Stall Shower, Tub Shower, Upgraded Countertops, Walk-in Closet(s), Wet/Dry Bar, Window Treatments, Wood Floors
Hot Water Electric
Heating Heat Pump(s)
Cooling Heat Pump(s)
Flooring Hardwood, Carpet, Ceramic Tile
Fireplaces Number 2
Fireplaces Type Wood
Equipment Built-In Microwave, Built-In Range, Dishwasher, Disposal, Dryer - Electric, Dryer - Front Loading, Extra Refrigerator/Freezer, Oven/Range - Electric, Refrigerator, Stainless Steel Appliances, Washer - Front Loading, Water Heater
Furnishings Yes
Fireplace Y
Window Features Screens
Appliance Built-In Microwave, Built-In Range, Dishwasher, Disposal, Dryer - Electric, Dryer - Front Loading, Extra Refrigerator/Freezer, Oven/Range - Electric, Refrigerator, Stainless Steel Appliances, Washer - Front Loading, Water Heater
Heat Source Electric
Laundry Dryer In Unit, Washer In Unit, Lower Floor
Exterior
Exterior Feature Balconies- Multiple, Deck(s), Porch(es), Wrap Around
Garage Spaces 4.0
Parking On Site 2
Utilities Available Cable TV, Phone
Amenities Available Beach, Pier/Dock, Reserved/Assigned Parking, Pool - Outdoor
Waterfront Description Sandy Beach
Water Access Y
Water Access Desc Canoe/Kayak,Private Access
View Bay, Ocean, Panoramic, Scenic Vista
Roof Type Architectural Shingle
Street Surface Black Top
Accessibility 2+ Access Exits, Level Entry - Main
Porch Balconies- Multiple, Deck(s), Porch(es), Wrap Around
Road Frontage Private
Total Parking Spaces 4
Garage N
Building
Story 3
Foundation Pilings
Sewer Public Sewer
Water Public
Architectural Style Coastal
Level or Stories 3
Additional Building Above Grade, Below Grade
Structure Type Dry Wall
New Construction N
Schools
School District Indian River
Others
Pets Allowed Y
HOA Fee Include Common Area Maintenance,Ext Bldg Maint,Insurance,Lawn Maintenance,Management,Pier/Dock Maintenance,Pool(s),Reserve Funds,Snow Removal,Trash,Water
Senior Community No
Tax ID 134-22.00-5.00-1
Ownership Condominium
Security Features Main Entrance Lock,Security System,Smoke Detector
Acceptable Financing Cash, Conventional
Horse Property N
Listing Terms Cash, Conventional
Financing Cash,Conventional
Special Listing Condition Standard
Pets Allowed Number Limit, Cats OK, Dogs OK
Read Less Info
Want to know what your home might be worth? Contact us for a FREE valuation!

Our team is ready to help you sell your home for the highest possible price ASAP

Bought with Tammy Hall • Keller Williams Realty Delmarva

"My job is to find and attract mastery-based agents to the office, protect the culture, and make sure everyone is happy! "







