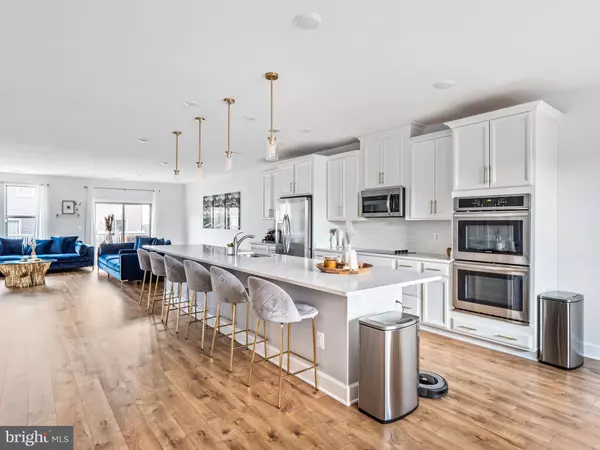$450,000
$450,000
For more information regarding the value of a property, please contact us for a free consultation.
3 Beds
3 Baths
2,452 SqFt
SOLD DATE : 11/23/2021
Key Details
Sold Price $450,000
Property Type Condo
Sub Type Condo/Co-op
Listing Status Sold
Purchase Type For Sale
Square Footage 2,452 sqft
Price per Sqft $183
Subdivision None Available
MLS Listing ID VAMN2000810
Sold Date 11/23/21
Style Contemporary
Bedrooms 3
Full Baths 2
Half Baths 1
Condo Fees $224/mo
HOA Y/N N
Abv Grd Liv Area 2,452
Originating Board BRIGHT
Year Built 2018
Annual Tax Amount $5,590
Tax Year 2021
Property Description
This luxurious and contemporary condo-style townhome is situated in a lovely neighborhood in the heart of Manassas close to routes 234 and 28, Manassas Regional Airport, health services, local schools, parks, golf courses, breweries, and more! Inside, the sunny and wide-open floor plan has meticulous attention to detail around every corner with luxury waterproof laminate floors, recessed lighting, and more! Relax in the cozy living room which effortlessly flows into the gourmet kitchen thats been fully equipped with a massive 16ft island, stylish white cabinets, professional stainless steel appliances, an electric cooktop, a subway tile backsplash, and beautiful Quartz countertops. Dine formally in the dedicated dining room or take your meals al fresco to the deck, overlooking the community. Upstairs, 2 generously sized bedrooms accompany the owners suite, which features a large walk-in closet and an en-suite bath with a stand-in shower and 2 upgraded vanities. Come make this home yours!
Location
State VA
County Manassas City
Zoning PMD
Rooms
Other Rooms Living Room, Dining Room, Primary Bedroom, Bedroom 2, Bedroom 3, Kitchen, Primary Bathroom
Interior
Interior Features Floor Plan - Open, Formal/Separate Dining Room, Kitchen - Gourmet, Kitchen - Island, Recessed Lighting, Upgraded Countertops, Walk-in Closet(s), Window Treatments, Breakfast Area
Hot Water Electric
Heating Heat Pump(s)
Cooling Central A/C
Flooring Laminated
Equipment Built-In Microwave, Cooktop, Dishwasher, Disposal, Dryer, Icemaker, Refrigerator, Washer, Oven - Wall, Stainless Steel Appliances, Oven - Double
Appliance Built-In Microwave, Cooktop, Dishwasher, Disposal, Dryer, Icemaker, Refrigerator, Washer, Oven - Wall, Stainless Steel Appliances, Oven - Double
Heat Source Electric
Laundry Upper Floor
Exterior
Exterior Feature Balcony
Parking Features Garage Door Opener, Garage - Rear Entry
Garage Spaces 1.0
Amenities Available Common Grounds
Water Access N
Accessibility None
Porch Balcony
Attached Garage 1
Total Parking Spaces 1
Garage Y
Building
Story 3
Foundation Other
Sewer Public Sewer
Water Public
Architectural Style Contemporary
Level or Stories 3
Additional Building Above Grade, Below Grade
New Construction N
Schools
School District Manassas City Public Schools
Others
Pets Allowed Y
HOA Fee Include Common Area Maintenance
Senior Community No
Tax ID 102103266
Ownership Condominium
Special Listing Condition Standard
Pets Allowed No Pet Restrictions
Read Less Info
Want to know what your home might be worth? Contact us for a FREE valuation!

Our team is ready to help you sell your home for the highest possible price ASAP

Bought with Brittany L Sims • KW United
"My job is to find and attract mastery-based agents to the office, protect the culture, and make sure everyone is happy! "







