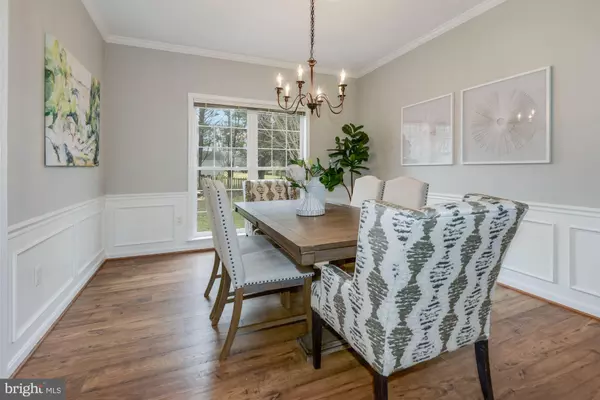$781,000
$689,000
13.4%For more information regarding the value of a property, please contact us for a free consultation.
4 Beds
4 Baths
3,126 SqFt
SOLD DATE : 03/30/2021
Key Details
Sold Price $781,000
Property Type Single Family Home
Sub Type Detached
Listing Status Sold
Purchase Type For Sale
Square Footage 3,126 sqft
Price per Sqft $249
Subdivision Ashburn Farm
MLS Listing ID VALO431754
Sold Date 03/30/21
Style Colonial
Bedrooms 4
Full Baths 3
Half Baths 1
HOA Fees $89/mo
HOA Y/N Y
Abv Grd Liv Area 2,428
Originating Board BRIGHT
Year Built 1996
Annual Tax Amount $6,354
Tax Year 2021
Lot Size 9,583 Sqft
Acres 0.22
Property Description
Welcome to this fantastic home in the heart of Ashburn Farm! Beautiful inside and out and ready now. Updated spaces, a great floorplan, spacious rooms and a large walk up lower level will make you feel like you have found the one! Gorgeous wide plank hardwoods throughout the main level and new carpet and paint are ready for you. Renovated kitchen with granite counters, stainless appliances and large island leads to the family room with fireplace and the rear deck. Perfect for entertaining! Walk up lower level has new carpet, paint, light fixtures and plenty of space for everyone. Large bonus room can be used as an extra bedroom or maybe a theater room for all to enjoy. A full bath and great storage area rounds out this excellent basement. Relax in the owners suite with 2 walk-in closets and large ensuite . Relax and play in the rear fenced yard with deck and mature landscaping. This community is packed full of amenities and close to excellent shopping and dining. Hurry and do not miss out on this outstanding property!
Location
State VA
County Loudoun
Zoning 19
Rooms
Other Rooms Living Room, Dining Room, Bedroom 4, Family Room, Foyer, Study, Mud Room, Recreation Room, Media Room, Bathroom 2, Bathroom 3, Bonus Room, Primary Bathroom, Full Bath, Half Bath
Basement Full, Daylight, Partial, Walkout Stairs, Windows
Interior
Interior Features Attic, Breakfast Area, Carpet, Ceiling Fan(s), Chair Railings, Crown Moldings, Dining Area, Family Room Off Kitchen, Kitchen - Eat-In, Kitchen - Island, Walk-in Closet(s)
Hot Water Natural Gas
Heating Forced Air
Cooling Central A/C
Flooring Hardwood, Carpet, Ceramic Tile
Fireplaces Number 1
Fireplaces Type Wood
Equipment Built-In Microwave, Disposal, Dishwasher, Dryer, Exhaust Fan, Icemaker, Oven/Range - Gas, Refrigerator, Stainless Steel Appliances, Washer
Fireplace Y
Appliance Built-In Microwave, Disposal, Dishwasher, Dryer, Exhaust Fan, Icemaker, Oven/Range - Gas, Refrigerator, Stainless Steel Appliances, Washer
Heat Source Natural Gas
Laundry Main Floor
Exterior
Exterior Feature Deck(s)
Parking Features Garage Door Opener
Garage Spaces 2.0
Utilities Available Cable TV Available, Natural Gas Available, Sewer Available, Water Available, Electric Available
Amenities Available Basketball Courts, Bike Trail, Community Center, Jog/Walk Path, Pool - Outdoor, Soccer Field, Tennis Courts, Tot Lots/Playground
Water Access N
Roof Type Asphalt
Accessibility Other
Porch Deck(s)
Attached Garage 2
Total Parking Spaces 2
Garage Y
Building
Story 3
Sewer Public Sewer
Water Public
Architectural Style Colonial
Level or Stories 3
Additional Building Above Grade, Below Grade
Structure Type Vaulted Ceilings
New Construction N
Schools
School District Loudoun County Public Schools
Others
HOA Fee Include Common Area Maintenance,Management,Pool(s),Reserve Funds,Snow Removal,Trash
Senior Community No
Tax ID 154405574000
Ownership Fee Simple
SqFt Source Assessor
Acceptable Financing Cash, Conventional, FHA, VA, Other
Listing Terms Cash, Conventional, FHA, VA, Other
Financing Cash,Conventional,FHA,VA,Other
Special Listing Condition Standard
Read Less Info
Want to know what your home might be worth? Contact us for a FREE valuation!

Our team is ready to help you sell your home for the highest possible price ASAP

Bought with Jorge P Montalvan • Compass
"My job is to find and attract mastery-based agents to the office, protect the culture, and make sure everyone is happy! "







