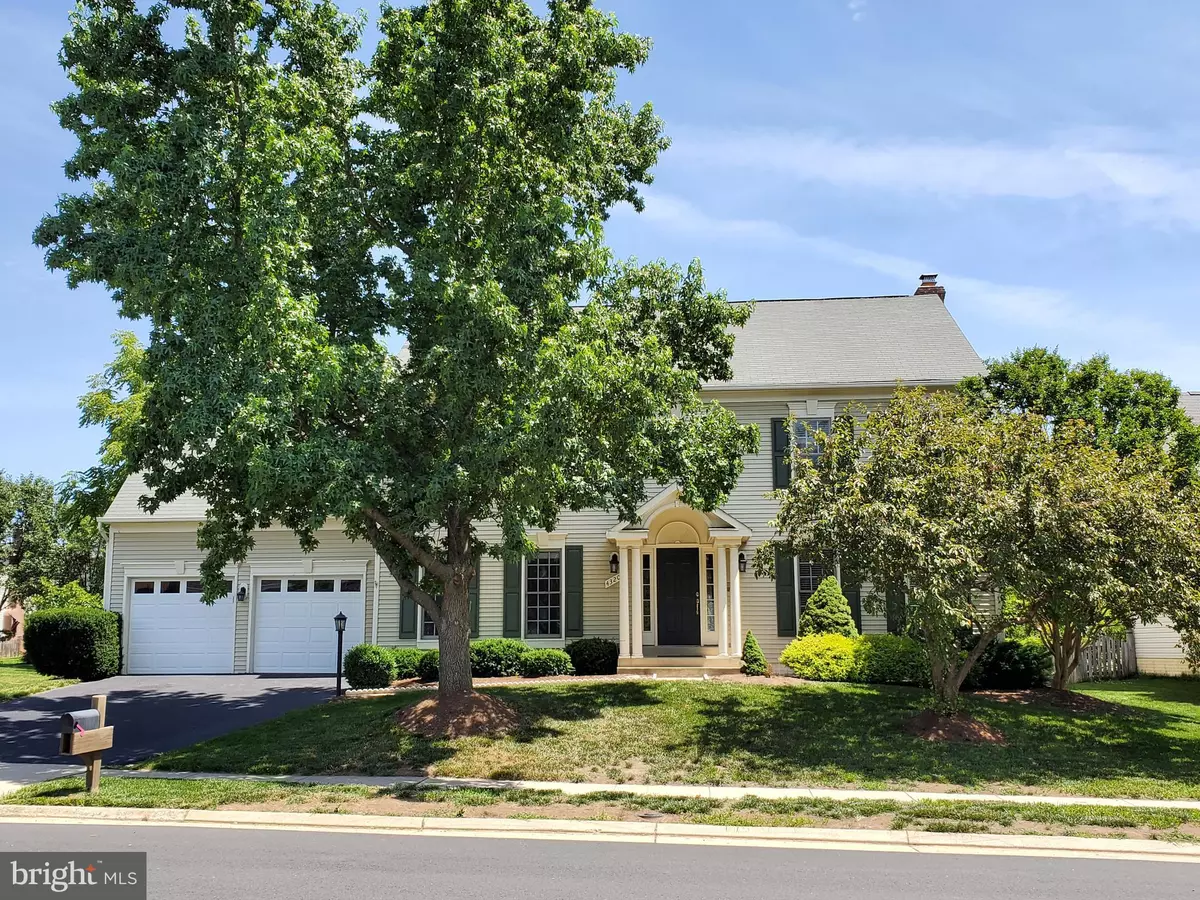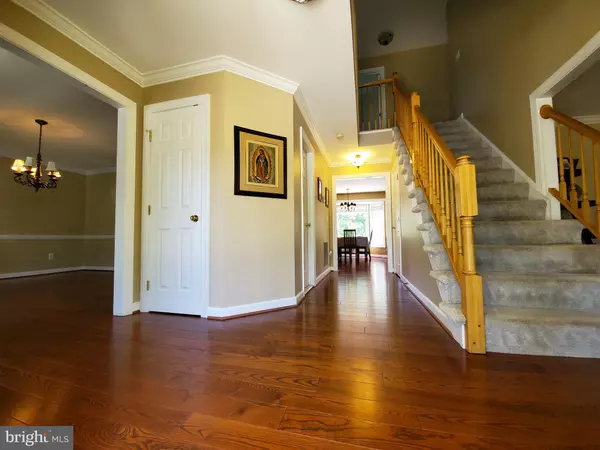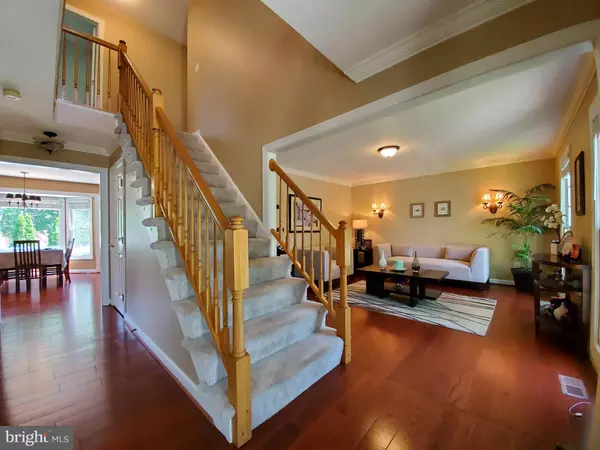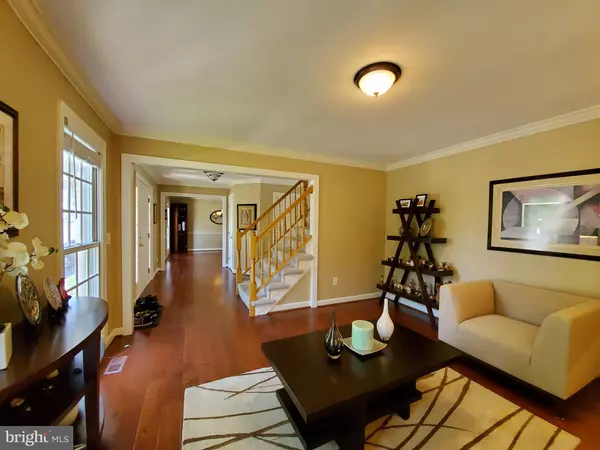$830,000
$779,000
6.5%For more information regarding the value of a property, please contact us for a free consultation.
4 Beds
5 Baths
3,707 SqFt
SOLD DATE : 05/04/2021
Key Details
Sold Price $830,000
Property Type Single Family Home
Sub Type Detached
Listing Status Sold
Purchase Type For Sale
Square Footage 3,707 sqft
Price per Sqft $223
Subdivision Ashburn Farm
MLS Listing ID VALO431358
Sold Date 05/04/21
Style Colonial
Bedrooms 4
Full Baths 4
Half Baths 1
HOA Fees $89/mo
HOA Y/N Y
Abv Grd Liv Area 2,762
Originating Board BRIGHT
Year Built 1993
Annual Tax Amount $6,666
Tax Year 2021
Lot Size 10,890 Sqft
Acres 0.25
Property Description
Beautiful inside and out. You'll love this home with over 3700 sf of bright, luxurious, desirable Ashburn living. The floorplan, high ceilings, wall trim, tasteful paint & hardwood flooring are a feast for your senses. So spacious and relaxing. Hardwood floors flow throughout main level. The gourmet kitchen has granite counters, an island and table space with a wide bay window and is open to the family room. What a great place to sit for a meal! Transom windows in the family room add character and bring in more natural light. The large dining room connects to the kitchen via the butler's pantry. The owner's suite has cathedral ceilings, a huge sitting/dressing room, two walk-in closets and a bath with a heart-shaped jetted tub, separate shower and dual sinks. Kids and guests will like the spacious bedrooms and baths. Bedrooms 2 and 3 share a Jack n Jill bath, while bedroom 4 has its own. The finished walk-up basement has the recroom, wetbar, media room a full bath and a storage area with extra fridge. This is a versatile space to party, relax, work or play. Or the young adults can have their own space… Enjoy the outdoors on the easy-care, stamped concrete patio with hot tub. Fire up the grill! The large, level rear yard backs to open space. Conveniently located near both sides of Ashburn (north and south of the Greenway). Enjoy all that Ashburn, Leesburg and Sterling have to offer in just minutes. Walk to the grocer, food & shops. Hop on the Greenway for a quick drive to Dulles Airport, Washington, DC or beyond. Only a 5 minute drive to Metro's Silverline Ashburn Station or Park & Ride. Great neighborhood amenities and schools! The very reasonable hoa dues include access to 19 tot lots, 3 pools, 4 tennis courts, 8 basketball courts, baseball, soccer, sand volleyball courts and an in-line hockey deck. Excellent fishing on 5 ponds and nearby Goose Creek and Potomac River. Because the home is tenant occupied until 6/30/21 and due to covid concerns, showings are only during the open house on 3/7/21. Pics are from 2019.
Location
State VA
County Loudoun
Zoning 19
Rooms
Other Rooms Living Room, Dining Room, Primary Bedroom, Sitting Room, Bedroom 2, Bedroom 3, Bedroom 4, Kitchen, Family Room, Foyer, Laundry, Recreation Room, Storage Room, Utility Room, Media Room
Basement Full, Walkout Stairs
Interior
Interior Features Breakfast Area, Butlers Pantry, Ceiling Fan(s), Chair Railings, Crown Moldings, Kitchen - Eat-In, Kitchen - Island, Kitchen - Table Space, Pantry, Recessed Lighting, Walk-in Closet(s), Wet/Dry Bar, WhirlPool/HotTub, Window Treatments, Wood Floors, Kitchen - Gourmet, Upgraded Countertops
Hot Water Natural Gas
Heating Forced Air
Cooling Central A/C
Flooring Hardwood, Carpet, Other
Fireplaces Number 1
Fireplaces Type Brick, Mantel(s), Wood
Equipment Built-In Microwave, Cooktop - Down Draft, Dishwasher, Disposal, Dryer, Exhaust Fan, Extra Refrigerator/Freezer, Icemaker, Oven - Wall, Washer, Water Heater
Fireplace Y
Window Features Transom
Appliance Built-In Microwave, Cooktop - Down Draft, Dishwasher, Disposal, Dryer, Exhaust Fan, Extra Refrigerator/Freezer, Icemaker, Oven - Wall, Washer, Water Heater
Heat Source Natural Gas
Laundry Main Floor
Exterior
Exterior Feature Patio(s), Porch(es)
Parking Features Inside Access, Garage - Front Entry, Garage Door Opener
Garage Spaces 4.0
Amenities Available Baseball Field, Basketball Courts, Bike Trail, Common Grounds, Fitness Center, Jog/Walk Path, Pool - Outdoor, Soccer Field, Tennis Courts, Tot Lots/Playground, Volleyball Courts
Water Access N
Accessibility None
Porch Patio(s), Porch(es)
Attached Garage 2
Total Parking Spaces 4
Garage Y
Building
Story 3
Sewer Public Sewer
Water Public
Architectural Style Colonial
Level or Stories 3
Additional Building Above Grade, Below Grade
New Construction N
Schools
Elementary Schools Sanders Corner
Middle Schools Trailside
High Schools Stone Bridge
School District Loudoun County Public Schools
Others
HOA Fee Include Common Area Maintenance,Management,Pool(s),Recreation Facility,Reserve Funds,Trash
Senior Community No
Tax ID 117272837000
Ownership Fee Simple
SqFt Source Assessor
Special Listing Condition Standard
Read Less Info
Want to know what your home might be worth? Contact us for a FREE valuation!

Our team is ready to help you sell your home for the highest possible price ASAP

Bought with Katrina M Foard • Keller Williams Realty Dulles
"My job is to find and attract mastery-based agents to the office, protect the culture, and make sure everyone is happy! "







