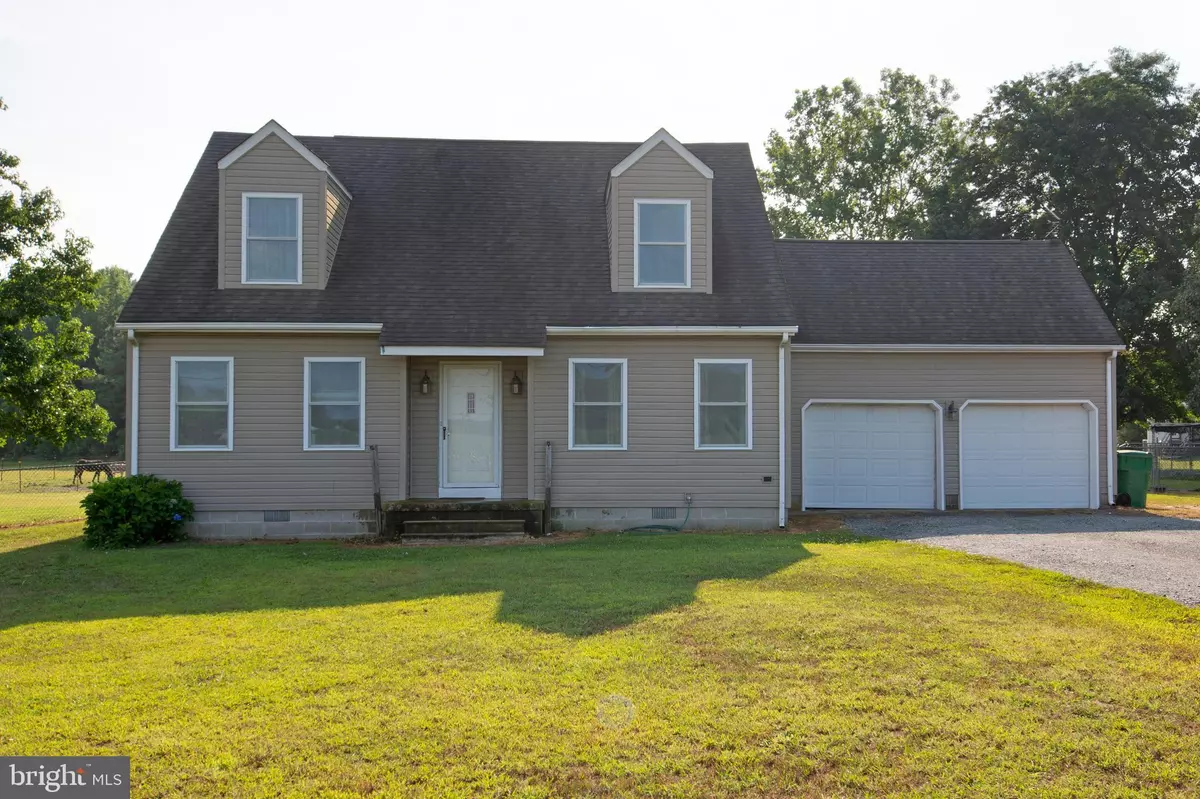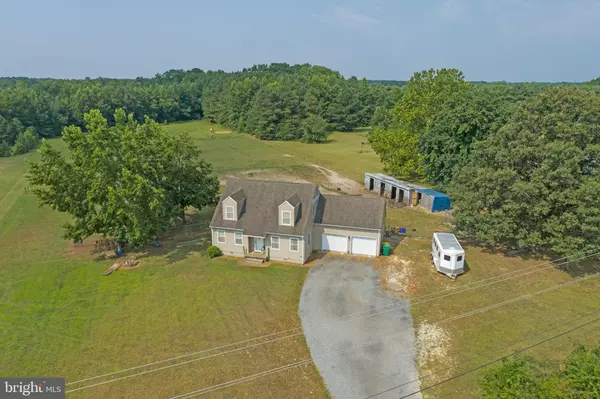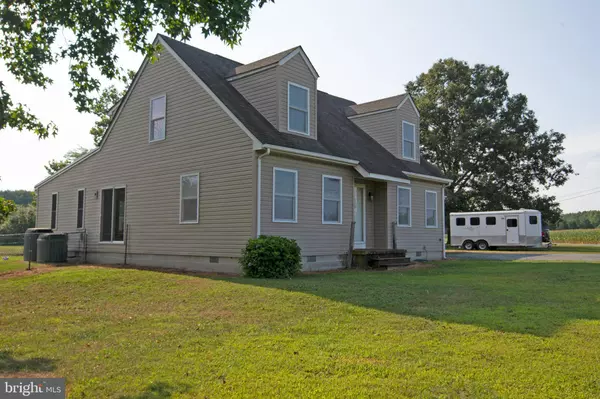$350,000
$384,900
9.1%For more information regarding the value of a property, please contact us for a free consultation.
3 Beds
2 Baths
2,200 SqFt
SOLD DATE : 01/31/2022
Key Details
Sold Price $350,000
Property Type Single Family Home
Sub Type Detached
Listing Status Sold
Purchase Type For Sale
Square Footage 2,200 sqft
Price per Sqft $159
Subdivision None Available
MLS Listing ID DESU2004524
Sold Date 01/31/22
Style Cape Cod
Bedrooms 3
Full Baths 2
HOA Y/N N
Abv Grd Liv Area 2,200
Originating Board BRIGHT
Year Built 1989
Annual Tax Amount $1,043
Tax Year 2021
Lot Size 5.830 Acres
Acres 5.83
Lot Dimensions Irregular
Property Description
Looking for a place for your horses or a small "gentleman's farm"........well this could be your next move. Cape cod style home has three bedrooms, two full baths and is located close to DuPont Highway for an easy commute to southern Delaware or the Ocean resort areas. Just a quick drive to the Redden Forest for horse back riding on the trails, walking, or nature & wildlife sights. Over five acres of property for those who love organic gardening, raising "free range chickens", or the possibility of seasonal "produce & plants" for area farmers markets. Some recent upgrades include the kitchen with granite and a gathering area. Front living area was turned into a main level bedroom. Office space for the stay at home worker. Upper level two bedrooms and a full bath. Two car attached garage. Horse stables are being sold as is. Home needs work but is worth the look.
Location
State DE
County Sussex
Area Georgetown Hundred (31006)
Zoning AR-1
Direction Southeast
Rooms
Main Level Bedrooms 1
Interior
Interior Features Carpet, Ceiling Fan(s), Combination Kitchen/Dining, Floor Plan - Traditional, Kitchen - Eat-In, Tub Shower, Upgraded Countertops
Hot Water Electric
Heating Heat Pump - Electric BackUp
Cooling Central A/C
Flooring Carpet, Vinyl
Equipment Dishwasher, Refrigerator
Furnishings No
Appliance Dishwasher, Refrigerator
Heat Source Electric
Laundry Main Floor
Exterior
Parking Features Built In, Inside Access
Garage Spaces 6.0
Fence Partially
Utilities Available Cable TV Available, Electric Available, Phone Available, Sewer Available
Water Access N
View Pasture
Roof Type Unknown
Street Surface Paved
Accessibility None
Road Frontage City/County
Attached Garage 2
Total Parking Spaces 6
Garage Y
Building
Lot Description Cleared, Level
Story 2
Foundation Crawl Space
Sewer Mound System, On Site Septic
Water Well
Architectural Style Cape Cod
Level or Stories 2
Additional Building Above Grade, Below Grade
Structure Type Dry Wall
New Construction N
Schools
High Schools Indian River
School District Indian River
Others
Pets Allowed Y
Senior Community No
Tax ID 135-05.00-103.00
Ownership Fee Simple
SqFt Source Assessor
Acceptable Financing Cash, Conventional
Horse Property Y
Horse Feature Horses Allowed
Listing Terms Cash, Conventional
Financing Cash,Conventional
Special Listing Condition Standard
Pets Allowed No Pet Restrictions
Read Less Info
Want to know what your home might be worth? Contact us for a FREE valuation!

Our team is ready to help you sell your home for the highest possible price ASAP

Bought with Laura Mendez • EXP Realty, LLC
"My job is to find and attract mastery-based agents to the office, protect the culture, and make sure everyone is happy! "







