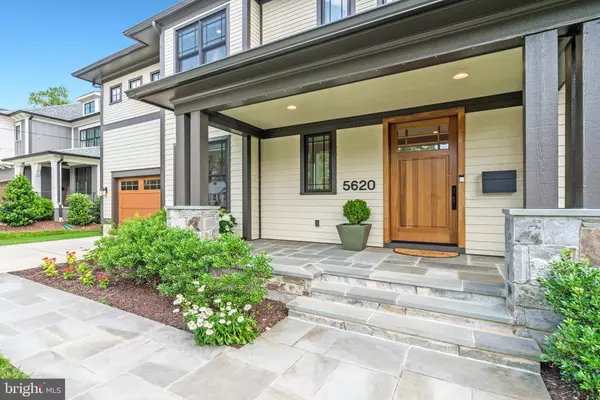$1,750,000
$1,599,900
9.4%For more information regarding the value of a property, please contact us for a free consultation.
6 Beds
6 Baths
4,760 SqFt
SOLD DATE : 07/29/2021
Key Details
Sold Price $1,750,000
Property Type Single Family Home
Sub Type Detached
Listing Status Sold
Purchase Type For Sale
Square Footage 4,760 sqft
Price per Sqft $367
Subdivision Huntington Terrace
MLS Listing ID MDMC762990
Sold Date 07/29/21
Style Contemporary
Bedrooms 6
Full Baths 5
Half Baths 1
HOA Y/N N
Abv Grd Liv Area 3,500
Originating Board BRIGHT
Year Built 2016
Annual Tax Amount $16,571
Tax Year 2020
Lot Size 6,000 Sqft
Acres 0.14
Property Description
Tucked away on a serene, tree-lined street, it would be hard to conceive that 5620 Madison Street is only minutes away from urban downtown Bethesda. With impressive curb appeal radiating from the contrasting trim framing its modern two-story facade, this is a home that offers space and comfort coupled together by Douglas Construction Groups outstanding quality and craftsmanship. Walking through the solid, custom front door, ten-foot ceilings, and wide-plank white oak floors set the scene for a flexible floorplan equally suitable for large-scale entertaining as it is for comfortable and intimate living. Entering through pocket doors, a thoughtful home office provides a dedicated environment perfectly suited for todays increasingly popular work-from-home lifestyle. A contemporary powder room with a floating vanity is adjacent to a superbly placed main-level bedroom suite, permitting multigenerational living while managing to be discreetly tucked away. A rear window wall and chic gas fireplace help introduce the spacious living area, which is immediately adjacent to an ethereal dining area with direct deck access via double-paned sliding doors. The modern gourmet kitchen is a showstopper, with custom Cabico cabinetry reaching the full ten-foot ceiling height, contrasting Dekton countertops, twin dishwashers, and a full suite of chefs stainless steel appliances. A generous mudroom with built-in cubbies, attached garage, solid core eight-foot doors, and motorized blinds complete the main level. At the top of the light-filled staircase lies a bright and airy upper-level sitting area the perfect quiet place to curl up and enjoy a good novel. The well-designed owners suite is centered around an entrance vestibule, thus creating an oasis of a sleeping area with total privacy all around. Twin walk-in closets both feature custom built-ins and provide ample storage space for any fashion guru. The owners bath is yet another showstopper, with lighted mirrors, dual vanities, oversized shower, and radiant heated floors for a warm start to those cold winter mornings. The three secondary bedrooms on the upper level are generously proportioned, flooded with natural light, and served by two modern, tiled baths. The walkout lower level features a large recreation room served by a wet bar an entertainers dream. The sixth bedroom has its own walk-in closet and ensuite bath, creating ideal accommodations for an au-pair or in-laws. Also found on the lower level are a fully-equipped exercise room, workshop, and professional home theater with built-in surround sound and subwoofer. Outside, the fully-fenced rear yard is shaded under a lush tree canopy and features a stunning maintenance-free deck for hosting the finest outdoor gatherings. Smart home features abound throughout, such as the sophisticated ADT security system, heated bidet toilet seats, a Samsung Frame TV, CAT 6 wiring throughout, energy-efficient windows/HVAC, and the home is pre-wired for car charging and solar panels. The new construction, desirable lot, optimal location, and quality finishes throughout put 5620 Madison Street in a class of its own.
Location
State MD
County Montgomery
Zoning R60
Rooms
Basement Fully Finished
Main Level Bedrooms 1
Interior
Interior Features Window Treatments, Breakfast Area, Ceiling Fan(s), Floor Plan - Open, Kitchen - Gourmet, Kitchen - Island, Primary Bath(s), Recessed Lighting, Wood Floors, Walk-in Closet(s)
Hot Water Natural Gas
Heating Forced Air
Cooling Central A/C
Fireplaces Number 1
Equipment Cooktop, Dryer, Disposal, Dishwasher, Microwave, Oven - Wall, Refrigerator, Washer
Fireplace Y
Appliance Cooktop, Dryer, Disposal, Dishwasher, Microwave, Oven - Wall, Refrigerator, Washer
Heat Source Natural Gas
Exterior
Exterior Feature Deck(s)
Parking Features Garage Door Opener
Garage Spaces 1.0
Water Access N
Accessibility None
Porch Deck(s)
Attached Garage 1
Total Parking Spaces 1
Garage Y
Building
Story 3
Sewer Public Sewer
Water Public
Architectural Style Contemporary
Level or Stories 3
Additional Building Above Grade, Below Grade
New Construction N
Schools
School District Montgomery County Public Schools
Others
Senior Community No
Tax ID 160700513535
Ownership Fee Simple
SqFt Source Assessor
Security Features Electric Alarm
Special Listing Condition Standard
Read Less Info
Want to know what your home might be worth? Contact us for a FREE valuation!

Our team is ready to help you sell your home for the highest possible price ASAP

Bought with Hala N Adra • Compass
"My job is to find and attract mastery-based agents to the office, protect the culture, and make sure everyone is happy! "







