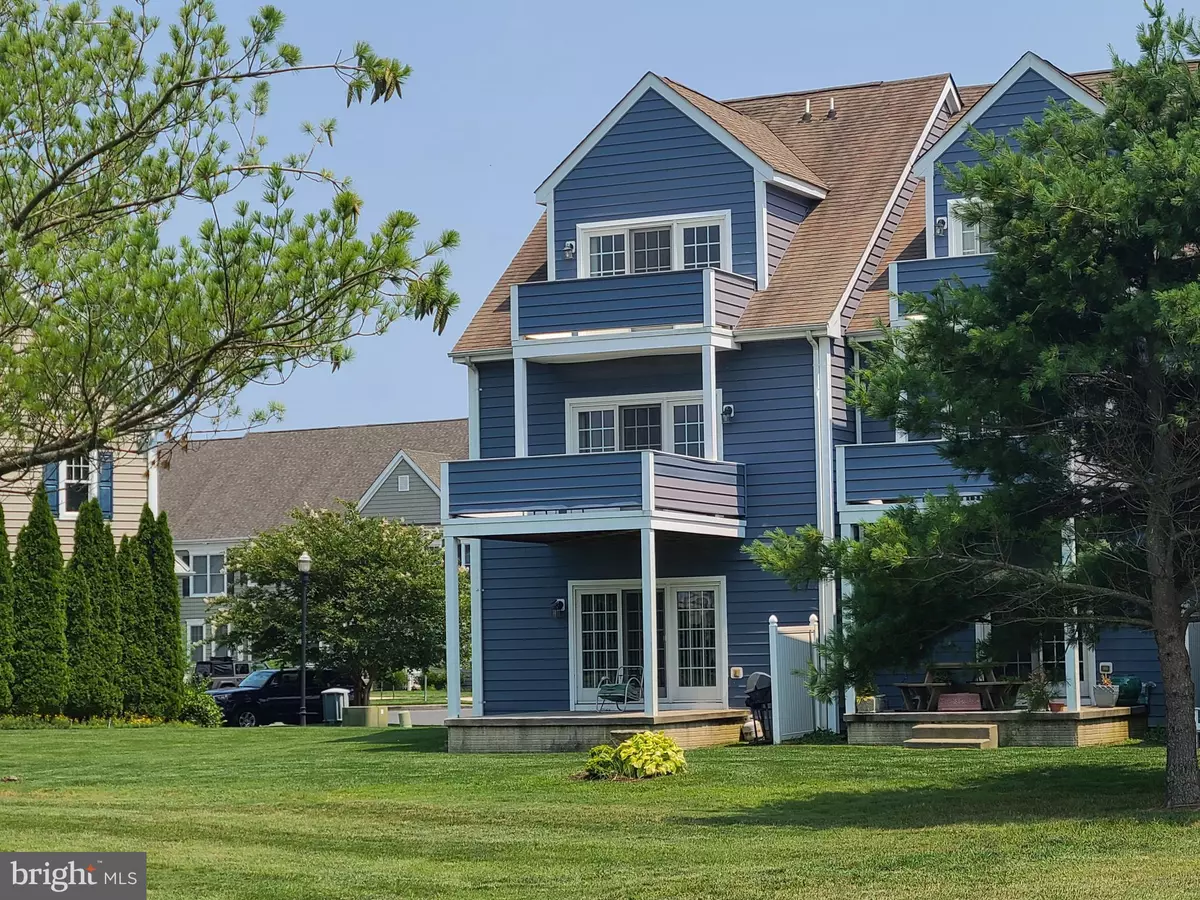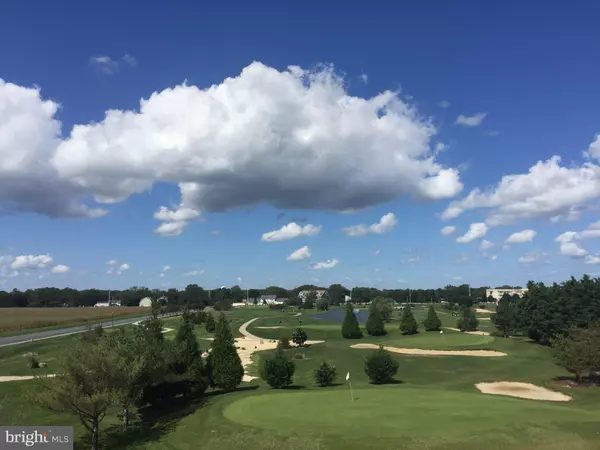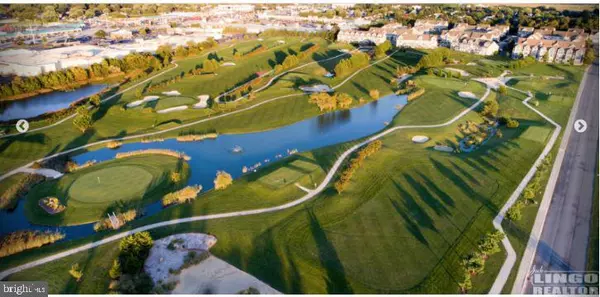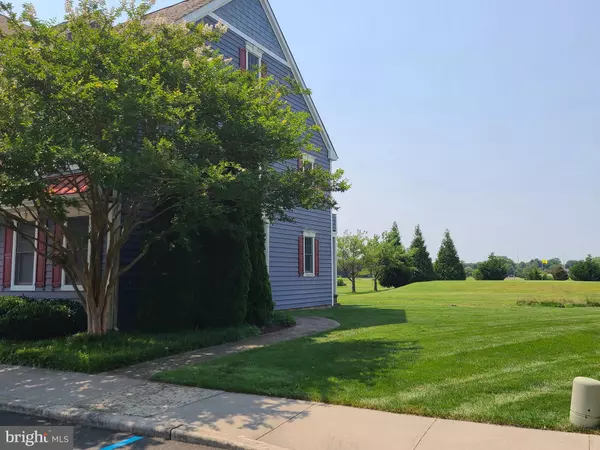$399,000
$399,000
For more information regarding the value of a property, please contact us for a free consultation.
3 Beds
4 Baths
2,313 SqFt
SOLD DATE : 09/10/2021
Key Details
Sold Price $399,000
Property Type Condo
Sub Type Condo/Co-op
Listing Status Sold
Purchase Type For Sale
Square Footage 2,313 sqft
Price per Sqft $172
Subdivision Heritage Village Townhomes
MLS Listing ID DESU2001672
Sold Date 09/10/21
Style Contemporary
Bedrooms 3
Full Baths 3
Half Baths 1
Condo Fees $600/qua
HOA Y/N N
Abv Grd Liv Area 2,313
Originating Board BRIGHT
Year Built 2006
Annual Tax Amount $1,805
Tax Year 2020
Lot Size 44.000 Acres
Acres 44.0
Lot Dimensions 0.00 x 0.00
Property Description
This is an incredible and rare opportunity to purchase your dream property in upscale Lewes! Situated on a tranquil park-like setting with golf views in the highly-sought after community of Heritage Village, this GORGEOUS 3BR/3.5BA end unit townhome has so much to offer!
This bright, three-story home offers a spacious 2,313 sq. ft. of living with a private patio on the 1st floor (easily converted to a screen porch)and beautiful sunset views from the balcony decks overlooking the golf course from the 2nd and 3rd bedrooms. Sip your morning coffee (Starbucks and Dunkin' both walking distance around the corner)while you enjoy the golf course and corn field vistas. This superb location is indeed tucked well back from the main roads and nestled between the aforementioned golf course and corn field - so a quiet setting, yet walking distance to movie theaters, restaurants, a large grocery store, Marshall's and the outlets!
Going to the beach? You are a 5 minute drive to Lewes Beach and a 9 minute drive to Rehoboth Beach so an investor's delight! If you'd rather just relax poolside, the community pool and club house are super nice.
This vacation paradise has 3 large en-suite bedrooms each with a walk-in closet, a family room/dining room, a fully-equipped kitchen with beautiful upgraded cabinetry and counters (check the photos to see how much cabinet/counter space you are getting)that open up to a living area with a gas fireplace and sliding glass door to the patio/porch making it the ideal space for entertaining. A half bath is also on the main floor. There is ample pantry and closet space throughout and a large storage space in the crawl-space below (bigger than you think and easily accessible from one of the first floor closets.
The large master on the third floor has a huge walk-in closet and en-suite bath with dual sinks, and walk-in tiled shower. The generously sized 2nd bedroom features a large walk-in closet and an en-suite bath with dual sinks, and bath/shower. Bedroom 1 on the second floor has large walk-in closet and bath/shower. Indeed, the smallest bedroom in this home is 13'11" by 13'11" -- compare that to any other townhome. The Master BR is huge - 19'4" by 16'11" - with plenty of room to incorporate a sitting area and/or home office overlooking that golf course, and don't forget the private balcony off the Master BR. The middle bedroom is 15'5" by 13'5" with a huge deck.
Carpet and hardwood flooring throughout. A washer and dryer utility room is also on the 2nd floor. Being an end-unit, sunshine and cheery brightness flow in -- unlike the claustrophobic feel you get in middle units with only front and back windows.
This well-designed home on a lushly landscaped golf course is an excellent location in charming Lewes close to restaurants, bars, golf, entertainment, and shopping. Its amazing potential as an investment property, beach getaway or as your own year-round residency make it an exceptional choice! Please make an appointment to come see for yourself!
Location
State DE
County Sussex
Area Lewes Rehoboth Hundred (31009)
Zoning MR
Interior
Interior Features Ceiling Fan(s)
Hot Water Propane
Heating Forced Air
Cooling Central A/C
Flooring Carpet, Tile/Brick
Fireplaces Number 1
Equipment Built-In Range, Cooktop, Dishwasher, Dryer, Microwave, Refrigerator, Washer
Furnishings No
Fireplace Y
Appliance Built-In Range, Cooktop, Dishwasher, Dryer, Microwave, Refrigerator, Washer
Heat Source Propane - Leased
Exterior
Exterior Feature Patio(s)
Garage Spaces 2.0
Water Access N
View Golf Course
Roof Type Architectural Shingle
Accessibility None
Porch Patio(s)
Total Parking Spaces 2
Garage N
Building
Lot Description Corner
Story 3
Sewer Private Sewer
Water Private
Architectural Style Contemporary
Level or Stories 3
Additional Building Above Grade, Below Grade
New Construction N
Schools
Elementary Schools Lewes
Middle Schools Beacon
High Schools Cape Henlopen
School District Cape Henlopen
Others
Pets Allowed Y
Senior Community No
Tax ID 334-06.00-355.00-1H
Ownership Fee Simple
SqFt Source Assessor
Acceptable Financing Cash, Conventional
Horse Property N
Listing Terms Cash, Conventional
Financing Cash,Conventional
Special Listing Condition Standard
Pets Allowed No Pet Restrictions
Read Less Info
Want to know what your home might be worth? Contact us for a FREE valuation!

Our team is ready to help you sell your home for the highest possible price ASAP

Bought with Donna M Girod • The Lisa Mathena Group, Inc.

"My job is to find and attract mastery-based agents to the office, protect the culture, and make sure everyone is happy! "







