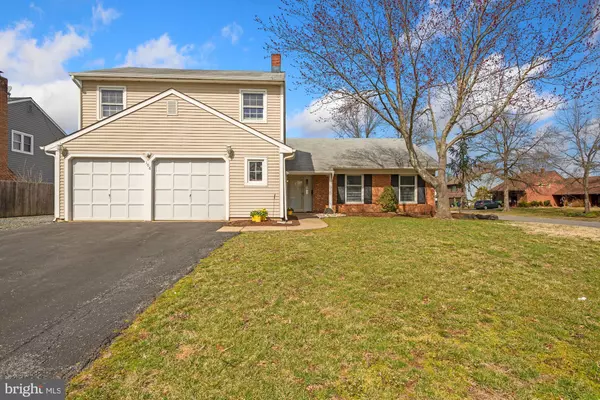$356,000
$325,000
9.5%For more information regarding the value of a property, please contact us for a free consultation.
4 Beds
3 Baths
2,130 SqFt
SOLD DATE : 05/21/2021
Key Details
Sold Price $356,000
Property Type Single Family Home
Sub Type Detached
Listing Status Sold
Purchase Type For Sale
Square Footage 2,130 sqft
Price per Sqft $167
Subdivision Village Green
MLS Listing ID NJBL393286
Sold Date 05/21/21
Style Ranch/Rambler,Contemporary,Loft with Bedrooms
Bedrooms 4
Full Baths 3
HOA Y/N N
Abv Grd Liv Area 2,130
Originating Board BRIGHT
Year Built 1972
Annual Tax Amount $7,540
Tax Year 2020
Lot Size 0.330 Acres
Acres 0.33
Lot Dimensions 0.00 x 0.00
Property Description
BEST AND FINAL Monday 3/29 at 6pm.For SALE: Stunning rancher 3 bedrooms 2 bathrooms on main floor and 4th bedroom suite in upper loft with full luxury bathroom . Home Features: open foyer , bright living room with vaulted ceilings lined with multiple window reflecting amazing natural light thru out the entire house. Casual dining area is inviting with designer light fixture, wainscoting, lots of windows and, French doors that opens to a private patio. Kitchen Features: white cabinetry, granite counters and stainless steel appliances , pantry and breakfast area. Cooking is electric. Laundry room on first floor! Step down into family room with hardwood flooring, fireplace and doors leading to fenced in private backyard. Fire place is wood burning and can be converted to gas but is being sold in AS IS condition ( needs a interior liner ) Master bedroom is very spacious, freshly painted with newer carpet, walk in closet and full bathroom. Room 2 and 3 are ample in size with newer carpets. freshly painted and good storage.. Ascend to the enclosed loft area (presently used as 4th bedroom). very spacious room with plenty of closet space and a full luxury bathroom . Great for an office as well! There is a 2 car garage with an extension for work bench area. Newer HVAC and water heater. Roof approximately 17 years. There are two sheds in the backyard (as is). Home is in move in condition. Location, Condition and Price are what makes Good Real Estate and this has it all. OPEN HOUSE ON SUNDAY 3/24/2021 1-4PM
Location
State NJ
County Burlington
Area Evesham Twp (20313)
Zoning RESIDENTIAL
Direction Southwest
Rooms
Main Level Bedrooms 3
Interior
Interior Features Attic/House Fan, Combination Dining/Living, Crown Moldings, Carpet, Entry Level Bedroom, Family Room Off Kitchen, Floor Plan - Open, Kitchen - Eat-In, Pantry, Upgraded Countertops, Wainscotting, Wood Floors, Stove - Wood, Tub Shower, Stall Shower, Soaking Tub, Breakfast Area, Dining Area, Primary Bath(s)
Hot Water Natural Gas
Heating Forced Air
Cooling Central A/C
Flooring Carpet, Ceramic Tile, Hardwood, Laminated
Fireplaces Number 1
Equipment Dishwasher, Disposal, Dryer - Gas, Oven/Range - Electric, Refrigerator, Stainless Steel Appliances, Washer, Water Heater
Furnishings No
Fireplace N
Window Features Vinyl Clad,Energy Efficient
Appliance Dishwasher, Disposal, Dryer - Gas, Oven/Range - Electric, Refrigerator, Stainless Steel Appliances, Washer, Water Heater
Heat Source Natural Gas
Laundry Main Floor
Exterior
Exterior Feature Patio(s)
Parking Features Garage - Front Entry
Garage Spaces 6.0
Fence Fully
Utilities Available Cable TV, Electric Available, Natural Gas Available, Sewer Available, Water Available
Water Access N
View Garden/Lawn
Roof Type Shingle
Accessibility 2+ Access Exits
Porch Patio(s)
Attached Garage 2
Total Parking Spaces 6
Garage Y
Building
Lot Description Cleared, Front Yard, Level, Premium, Private
Story 1.5
Foundation Concrete Perimeter
Sewer Public Sewer
Water Public
Architectural Style Ranch/Rambler, Contemporary, Loft with Bedrooms
Level or Stories 1.5
Additional Building Above Grade, Below Grade
New Construction N
Schools
Middle Schools Frances Demasi M.S.
High Schools Cherokee H.S.
School District Lenape Regional High
Others
Pets Allowed Y
Senior Community No
Tax ID 13-00013 09-00003
Ownership Fee Simple
SqFt Source Assessor
Acceptable Financing Cash, Conventional, FHA, VA
Horse Property N
Listing Terms Cash, Conventional, FHA, VA
Financing Cash,Conventional,FHA,VA
Special Listing Condition Standard
Pets Allowed No Pet Restrictions
Read Less Info
Want to know what your home might be worth? Contact us for a FREE valuation!

Our team is ready to help you sell your home for the highest possible price ASAP

Bought with C. Frank Capece • Herron Real Estate

"My job is to find and attract mastery-based agents to the office, protect the culture, and make sure everyone is happy! "







