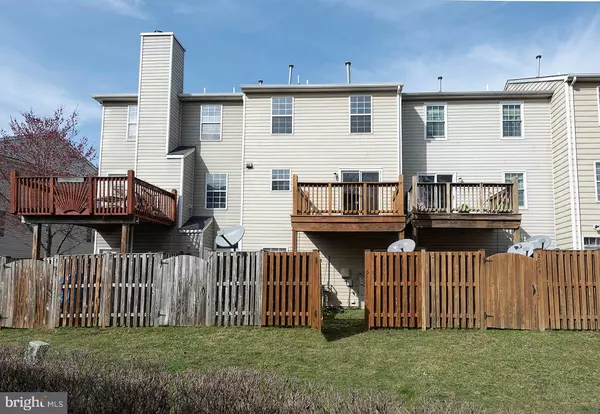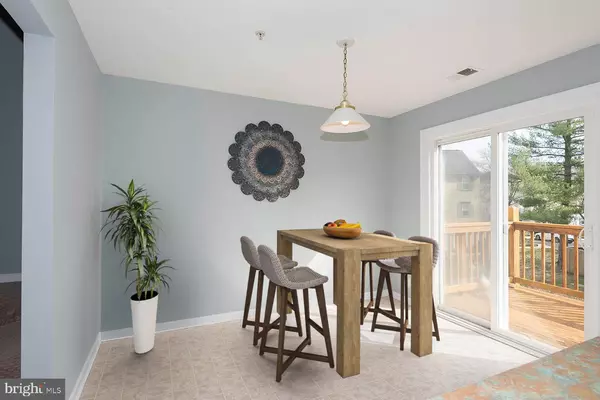$312,500
$300,000
4.2%For more information regarding the value of a property, please contact us for a free consultation.
3 Beds
3 Baths
1,372 SqFt
SOLD DATE : 04/29/2021
Key Details
Sold Price $312,500
Property Type Condo
Sub Type Condo/Co-op
Listing Status Sold
Purchase Type For Sale
Square Footage 1,372 sqft
Price per Sqft $227
Subdivision Sycamore Mews
MLS Listing ID MDAA462834
Sold Date 04/29/21
Style Colonial,Contemporary
Bedrooms 3
Full Baths 2
Half Baths 1
Condo Fees $255/mo
HOA Y/N N
Abv Grd Liv Area 1,372
Originating Board BRIGHT
Year Built 1998
Annual Tax Amount $2,884
Tax Year 2020
Property Description
Crofton 2 Level townhome Style living in Sycamore Mews with lower level walkout basement laundry area to your own privately fenced back yard space. End of Street location right near the huge community Sycamore Tree! This home has 2 assigned parking spaces directly in front & visitor parking in close proximity, community playground and walking distance to Nantucket Elementary and both Community Swimming Pools & Connector Trail! All new Stainless Steel Appliances, Gas Cooking and Gas Heat, Luxury Vinyl Tile Flooring & updated AC! Big Kitchen Space with Center Island & Newer Sliding Glass Door to Deck for Summer Barbequing and fun. Vaulted Ceiling in Owner's Suite with LVT Flooring, Walk in Closet, Skylights and Private Bath. Home slated for Brand New Crofton High School & quick access to all of the shopping, dining, entertainment and convenience of Waugh Chapel Village. Crofton Village Owners have access to 2 outdoor community pools, Tennis Courts, Walking, jogging, bike path, basketball courts, picnic area, playgrounds, & Sports fields. Owner/Agent
Location
State MD
County Anne Arundel
Zoning R15
Direction North
Rooms
Other Rooms Living Room, Primary Bedroom
Basement Interior Access, Rear Entrance, Walkout Level, Other, Daylight, Partial
Interior
Interior Features Ceiling Fan(s), Combination Dining/Living, Kitchen - Eat-In, Kitchen - Country, Kitchen - Island, Kitchen - Table Space, Walk-in Closet(s)
Hot Water Natural Gas
Heating Hot Water, Programmable Thermostat, Central
Cooling Central A/C, Ceiling Fan(s), Programmable Thermostat
Flooring Vinyl, Tile/Brick, Partially Carpeted
Fireplaces Number 1
Fireplaces Type Fireplace - Glass Doors, Double Sided, Gas/Propane
Equipment Built-In Microwave, Dishwasher, Disposal, Dryer - Front Loading, Dryer - Electric, Energy Efficient Appliances, ENERGY STAR Refrigerator, Exhaust Fan, Icemaker, Oven/Range - Gas, Stainless Steel Appliances, Washer - Front Loading, Water Heater
Fireplace Y
Window Features Skylights
Appliance Built-In Microwave, Dishwasher, Disposal, Dryer - Front Loading, Dryer - Electric, Energy Efficient Appliances, ENERGY STAR Refrigerator, Exhaust Fan, Icemaker, Oven/Range - Gas, Stainless Steel Appliances, Washer - Front Loading, Water Heater
Heat Source Natural Gas
Laundry Lower Floor
Exterior
Parking On Site 2
Utilities Available Cable TV, Cable TV Available
Amenities Available Basketball Courts, Jog/Walk Path, Picnic Area, Pool - Outdoor, Reserved/Assigned Parking, Soccer Field, Tennis Courts, Volleyball Courts, Tot Lots/Playground
Water Access N
View Garden/Lawn, Street
Roof Type Shingle
Accessibility None
Garage N
Building
Story 3
Foundation Slab
Sewer Public Sewer
Water Public
Architectural Style Colonial, Contemporary
Level or Stories 3
Additional Building Above Grade, Below Grade
Structure Type Dry Wall,Vaulted Ceilings
New Construction N
Schools
Elementary Schools Nantucket
Middle Schools Crofton
High Schools Arundel
School District Anne Arundel County Public Schools
Others
Pets Allowed Y
HOA Fee Include Common Area Maintenance,Lawn Care Front,Pool(s),Snow Removal
Senior Community No
Tax ID 020275090098318
Ownership Condominium
Acceptable Financing FHA, Conventional, VA
Listing Terms FHA, Conventional, VA
Financing FHA,Conventional,VA
Special Listing Condition Standard
Pets Allowed Cats OK, Dogs OK
Read Less Info
Want to know what your home might be worth? Contact us for a FREE valuation!

Our team is ready to help you sell your home for the highest possible price ASAP

Bought with Lesley Bramer • Coldwell Banker Realty
"My job is to find and attract mastery-based agents to the office, protect the culture, and make sure everyone is happy! "







