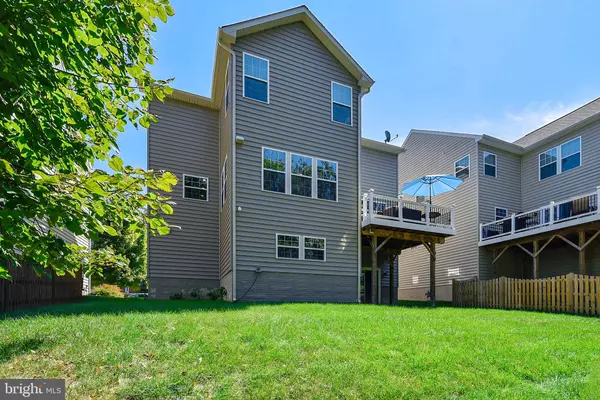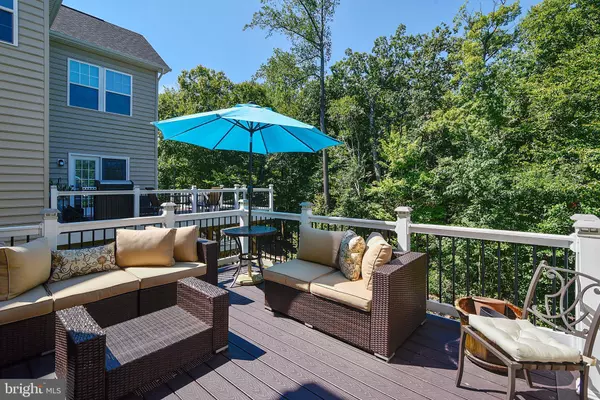$710,000
$699,000
1.6%For more information regarding the value of a property, please contact us for a free consultation.
4 Beds
4 Baths
3,866 SqFt
SOLD DATE : 08/06/2021
Key Details
Sold Price $710,000
Property Type Single Family Home
Sub Type Detached
Listing Status Sold
Purchase Type For Sale
Square Footage 3,866 sqft
Price per Sqft $183
Subdivision Reids Prospect
MLS Listing ID VAPW2000230
Sold Date 08/06/21
Style Colonial
Bedrooms 4
Full Baths 3
Half Baths 1
HOA Fees $120/mo
HOA Y/N Y
Abv Grd Liv Area 2,946
Originating Board BRIGHT
Year Built 2013
Annual Tax Amount $5,967
Tax Year 2021
Property Description
New Photos Added. Perfect move-in ready home and prime location for commuters. Hardwood floors on main level with gourmet kitchen. Beautiful wood cabinets, stainless steel appliances, granite counter-tops, hardwood floors, built in ovens (2), built in micro wave, gas stove top, huge granite kitchen island and recessed lighting. Main level office, natural light floods dining room, gas fireplace in family room, formal living room with hardwood flooring, and large deck. Huge primary bedroom and primary bath. Four bedrooms on upper level with laundry room. Finished basement (possible 5th bedroom) and full three piece bathroom. Ideal location for D.C., Pentagon, Fort Belvoir, and Quantico. Close to shopping at Potomac Mills and Stonebridge.
Location
State VA
County Prince William
Zoning RESIDENTIAL
Rooms
Other Rooms Living Room, Primary Bedroom, Bedroom 3, Bedroom 4, Kitchen, Family Room, Den, Library, Foyer, Bathroom 2, Bathroom 3, Primary Bathroom
Basement Full
Interior
Interior Features Built-Ins, Carpet, Ceiling Fan(s), Crown Moldings, Dining Area, Kitchen - Gourmet, Kitchen - Island, Recessed Lighting, Upgraded Countertops, Wood Floors
Hot Water Natural Gas
Cooling Central A/C
Fireplaces Number 1
Fireplaces Type Mantel(s)
Equipment Built-In Microwave, Dishwasher, Dryer - Electric, Microwave, Oven - Wall, Refrigerator, Washer
Fireplace Y
Window Features Double Pane,Insulated
Appliance Built-In Microwave, Dishwasher, Dryer - Electric, Microwave, Oven - Wall, Refrigerator, Washer
Heat Source Natural Gas
Laundry Dryer In Unit, Washer In Unit
Exterior
Parking Features Garage - Front Entry
Garage Spaces 2.0
Water Access N
Accessibility None
Attached Garage 2
Total Parking Spaces 2
Garage Y
Building
Story 3
Sewer Public Sewer
Water Public
Architectural Style Colonial
Level or Stories 3
Additional Building Above Grade, Below Grade
New Construction N
Schools
School District Prince William County Public Schools
Others
Pets Allowed Y
Senior Community No
Tax ID 8193-32-7306
Ownership Other
Special Listing Condition Standard
Pets Allowed No Pet Restrictions
Read Less Info
Want to know what your home might be worth? Contact us for a FREE valuation!

Our team is ready to help you sell your home for the highest possible price ASAP

Bought with Constance Elizabeth Ide • Coldwell Banker Realty

"My job is to find and attract mastery-based agents to the office, protect the culture, and make sure everyone is happy! "







