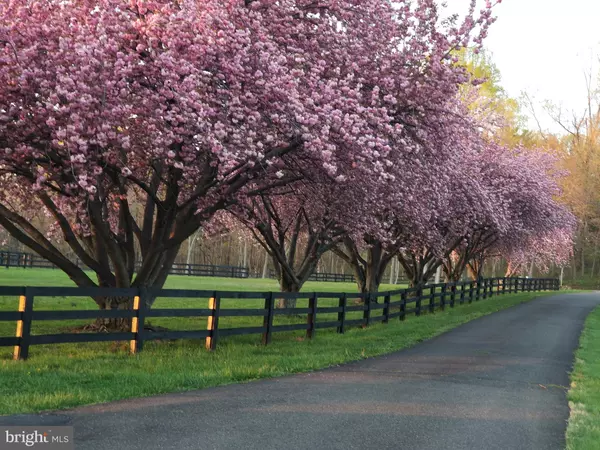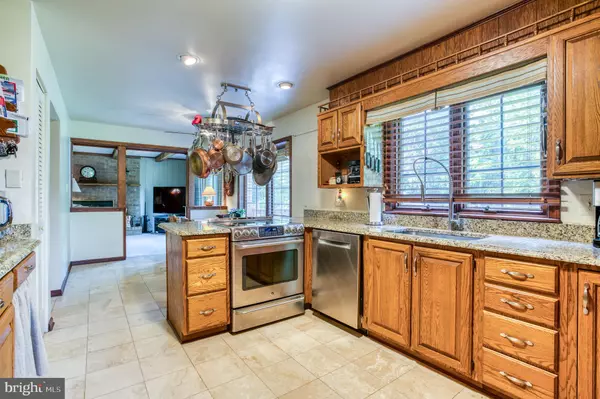$825,000
$825,000
For more information regarding the value of a property, please contact us for a free consultation.
4 Beds
4 Baths
3,898 SqFt
SOLD DATE : 08/06/2021
Key Details
Sold Price $825,000
Property Type Single Family Home
Sub Type Detached
Listing Status Sold
Purchase Type For Sale
Square Footage 3,898 sqft
Price per Sqft $211
Subdivision Hartland
MLS Listing ID VAFQ2000418
Sold Date 08/06/21
Style Colonial
Bedrooms 4
Full Baths 2
Half Baths 2
HOA Y/N N
Abv Grd Liv Area 2,598
Originating Board BRIGHT
Year Built 1978
Annual Tax Amount $5,959
Tax Year 2020
Lot Size 5.186 Acres
Acres 5.19
Property Description
WHAT AN AMAZING PROPERTY AND HOME!! If you want to have a resort for your horses or goats or llamas, or to just own a piece of the wonderful state of Virginia, why not have the best piece! The drive to get here is beautiful, it's like going back in time and you feel the stress of life leaving you with every turn of the wheel until you arrive at the corner of Old Bust Head Rd. and Camrose Lane. STOP there, get out of your car and walk to the fence. You will see a 4,000 square foot Yellow Barn. Take a deep breath, lean on the wood fence, close your eyes and listen to the sounds of PEACE!! Now, walk along the fence on Old Bust Head and look at the 5 plus acre, fully fenced lot. WOW! Your Country Home at the top of the hill beckons and welcomes you to leave your vehicle where it is and just walk along Camrose Lane to the 1st Tree Lined driveway on the right. Now imagine that it's Spring and the Cherry trees along the the fence line are in full bloom. The long driveway winds itself to what looks like a 2 car garage, but in fact it is cavernous and could fit 4 vehicles. Before actually entering your home, take a moment to stand in front and look down towards the barn. The pasture flows. The contrast of the green grass surrounded by the black fence gives you a sense of pride and your can hear your mind say, "This is MINE!" " This is why I get up in the morning, this is why I work and study and put up with the world," Let's walk around your home to the back yard, fenced and guarded by mature trees, To the right are views of the hills. The sky touches the land and you can't help but smile. The two decks is where you'll have breakfast or an evening beverage. Notice the whole house generator and the large shed.
It's time to enter this brick country house. To the left, a large office that could be used as a 4th bedroom, to the right, your Formal Living Room with a brick wood fireplace and gleaming hard wood flooring. Next is your formal Dining room which opens to the rear deck. The kitchen is spacious, with granite counters, tons of cabinets, a built in Fridge and tile floors. A large breakfast area with yard views, is perfect for intimate meals and conversation. When done, relax in your Family Room with a Pellet Stove and access to the second deck. Keep the doors open on those summer evenings and enjoy the sounds of nature. The city is gone, you are in your stress free bubble.
As the night comes, head upstairs to the to finish the day. The owner's bedroom is just the right size, with a walk-in closet, on suite bath and stairs to the attic storage space. The two additional bedrooms have Dormer windows with seats that overlook the front acreage.
Wait, there is a BASEMENT with a bar and tons of storage. A massive wood stove is connect to the air system and will heat the entire home on those wintery nights.
Is it too good to be true? Is it really possible that such an oasis actually exists? Can you actually get away form it all and still be only minutes away from the city? There is only one way to find out! Come and see your home, stake your claim on your sanity and get it before someone else does.
Location
State VA
County Fauquier
Zoning RA
Rooms
Basement Full, Partially Finished, Workshop, Interior Access, Heated
Main Level Bedrooms 1
Interior
Interior Features Attic, Attic/House Fan, Bar, Breakfast Area, Carpet, Ceiling Fan(s), Combination Kitchen/Dining, Dining Area, Exposed Beams, Family Room Off Kitchen, Floor Plan - Traditional, Kitchen - Country, Kitchen - Eat-In, Kitchen - Gourmet, Kitchen - Table Space, Laundry Chute, Pantry, Primary Bath(s), Tub Shower, Walk-in Closet(s), Wet/Dry Bar, Window Treatments, Wood Floors, Wood Stove
Hot Water Electric
Heating Heat Pump(s)
Cooling Central A/C
Fireplaces Number 3
Fireplaces Type Brick, Heatilator, Metal, Wood, Free Standing
Equipment Built-In Range, Dishwasher, Disposal, Dryer, Exhaust Fan, Oven - Self Cleaning, Oven - Single, Oven/Range - Electric, Range Hood, Refrigerator, Stainless Steel Appliances, Washer, Water Heater
Fireplace Y
Appliance Built-In Range, Dishwasher, Disposal, Dryer, Exhaust Fan, Oven - Self Cleaning, Oven - Single, Oven/Range - Electric, Range Hood, Refrigerator, Stainless Steel Appliances, Washer, Water Heater
Heat Source Electric, Wood
Laundry Main Floor
Exterior
Exterior Feature Deck(s)
Parking Features Garage - Front Entry, Garage Door Opener, Inside Access, Oversized
Garage Spaces 8.0
Fence Fully, Wood
Utilities Available Electric Available, Phone, Under Ground
Water Access N
View Garden/Lawn, Mountain, Pasture
Roof Type Composite
Street Surface Black Top,Paved
Accessibility None
Porch Deck(s)
Attached Garage 4
Total Parking Spaces 8
Garage Y
Building
Lot Description Additional Lot(s), Backs to Trees, Cleared, Front Yard, Irregular, Landscaping, Open, Rear Yard, Road Frontage, Sloping
Story 3
Sewer On Site Septic
Water Well
Architectural Style Colonial
Level or Stories 3
Additional Building Above Grade, Below Grade
New Construction N
Schools
Elementary Schools W.G. Coleman
Middle Schools Marshall
High Schools Kettle Run
School District Fauquier County Public Schools
Others
Senior Community No
Tax ID 6996-09-2424
Ownership Fee Simple
SqFt Source Estimated
Acceptable Financing Cash, Conventional, FHA, VA
Listing Terms Cash, Conventional, FHA, VA
Financing Cash,Conventional,FHA,VA
Special Listing Condition Standard
Read Less Info
Want to know what your home might be worth? Contact us for a FREE valuation!

Our team is ready to help you sell your home for the highest possible price ASAP

Bought with Deborah L Baxter • Realty ONE Group Capital
"My job is to find and attract mastery-based agents to the office, protect the culture, and make sure everyone is happy! "







