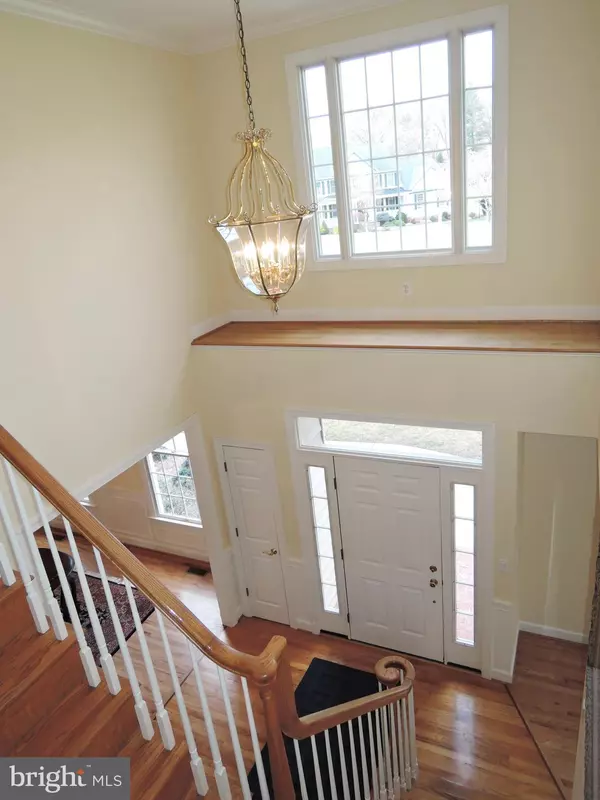$495,000
$520,000
4.8%For more information regarding the value of a property, please contact us for a free consultation.
4 Beds
3 Baths
2,696 SqFt
SOLD DATE : 01/23/2020
Key Details
Sold Price $495,000
Property Type Single Family Home
Sub Type Detached
Listing Status Sold
Purchase Type For Sale
Square Footage 2,696 sqft
Price per Sqft $183
Subdivision Elliott'S Chance
MLS Listing ID MDBC478744
Sold Date 01/23/20
Style Colonial
Bedrooms 4
Full Baths 2
Half Baths 1
HOA Fees $16/ann
HOA Y/N Y
Abv Grd Liv Area 2,696
Originating Board BRIGHT
Year Built 2000
Annual Tax Amount $5,292
Tax Year 2019
Lot Size 1.300 Acres
Acres 1.3
Property Description
"Elliott's Chance" Small cul-de-sac subdivision of custom built homes adjacent to Greystone Golf Course. Close to the NCR/ hike & bike trail and Gunpowder River. Custom finishing work: crown, chair & picture frame moldings. Two story foyer, red oak h/w floors, brick masonry fireplace, plenty of windows throughout. Cedar screened porch, rear deck...both overlooking a private rear yard.
Location
State MD
County Baltimore
Zoning R
Rooms
Other Rooms Living Room, Dining Room, Primary Bedroom, Bedroom 2, Bedroom 3, Bedroom 4, Kitchen, Family Room, Foyer, Laundry, Primary Bathroom
Basement Daylight, Full, Connecting Stairway, Rear Entrance, Walkout Level, Windows, Unfinished
Interior
Interior Features Attic, Carpet, Ceiling Fan(s), Chair Railings, Crown Moldings, Family Room Off Kitchen, Floor Plan - Open, Floor Plan - Traditional, Formal/Separate Dining Room, Kitchen - Eat-In, Kitchen - Island, Kitchen - Table Space, Tub Shower, Stall Shower, Walk-in Closet(s), Window Treatments, Wood Floors, WhirlPool/HotTub
Heating Heat Pump(s), Zoned
Cooling Ceiling Fan(s), Central A/C
Fireplaces Number 1
Fireplaces Type Brick, Wood
Equipment Built-In Microwave, Built-In Range, Dishwasher, Disposal, Dryer - Electric, Exhaust Fan, Icemaker, Oven - Self Cleaning, Oven/Range - Electric, Range Hood, Refrigerator, Washer, Water Conditioner - Owned
Fireplace Y
Window Features Double Hung,Double Pane,Screens,Vinyl Clad,Casement,Transom
Appliance Built-In Microwave, Built-In Range, Dishwasher, Disposal, Dryer - Electric, Exhaust Fan, Icemaker, Oven - Self Cleaning, Oven/Range - Electric, Range Hood, Refrigerator, Washer, Water Conditioner - Owned
Heat Source Electric
Laundry Main Floor
Exterior
Parking Features Garage - Side Entry, Garage Door Opener
Garage Spaces 2.0
Utilities Available Cable TV
Amenities Available None
Water Access N
View Garden/Lawn
Roof Type Asphalt,Architectural Shingle
Street Surface Black Top
Accessibility None
Road Frontage City/County
Attached Garage 2
Total Parking Spaces 2
Garage Y
Building
Lot Description Backs to Trees, Landscaping, Private
Story 2
Foundation Block
Sewer Community Septic Tank, Private Septic Tank
Water Well
Architectural Style Colonial
Level or Stories 2
Additional Building Above Grade, Below Grade
Structure Type 2 Story Ceilings,9'+ Ceilings
New Construction N
Schools
Elementary Schools Seventh District
Middle Schools Hereford
High Schools Hereford
School District Baltimore County Public Schools
Others
Pets Allowed N
HOA Fee Include Common Area Maintenance
Senior Community No
Tax ID 04072300000756
Ownership Fee Simple
SqFt Source Assessor
Security Features Smoke Detector
Acceptable Financing Cash, Conventional, FHA, Negotiable
Listing Terms Cash, Conventional, FHA, Negotiable
Financing Cash,Conventional,FHA,Negotiable
Special Listing Condition Standard
Read Less Info
Want to know what your home might be worth? Contact us for a FREE valuation!

Our team is ready to help you sell your home for the highest possible price ASAP

Bought with Tammy L Witkowski • Riley & Associates
"My job is to find and attract mastery-based agents to the office, protect the culture, and make sure everyone is happy! "







