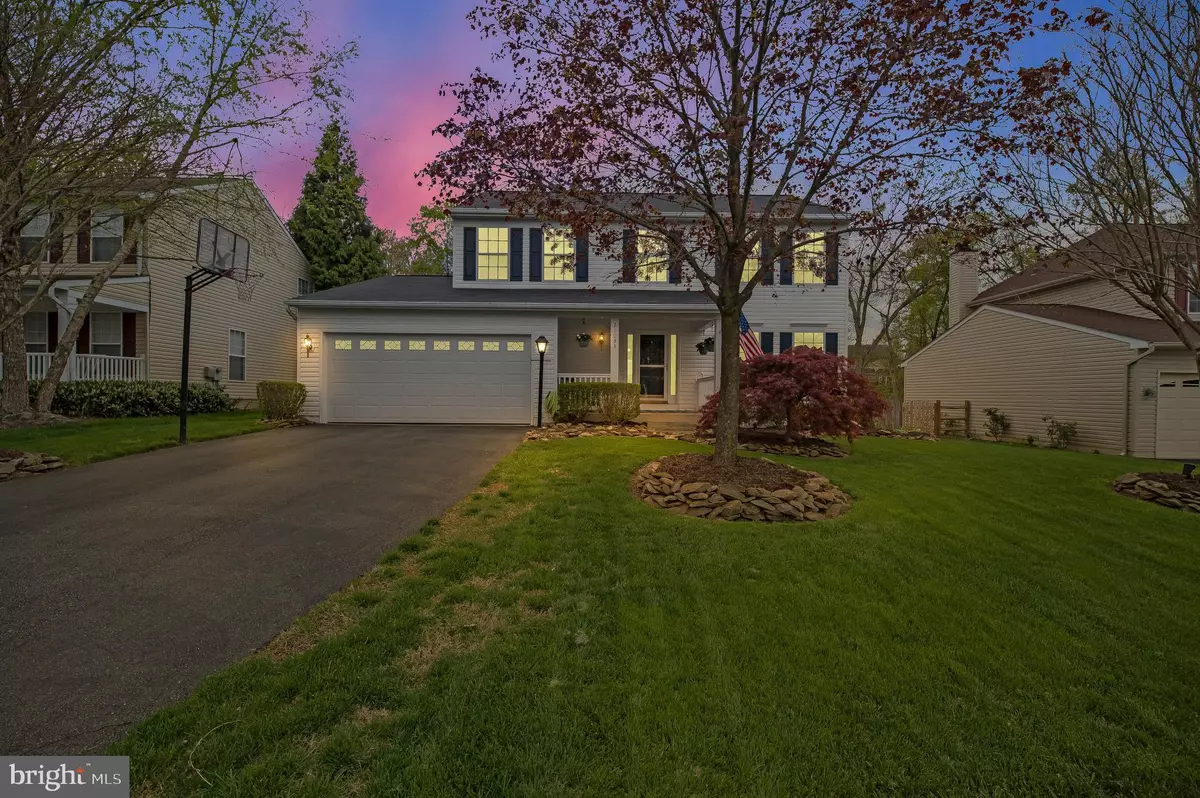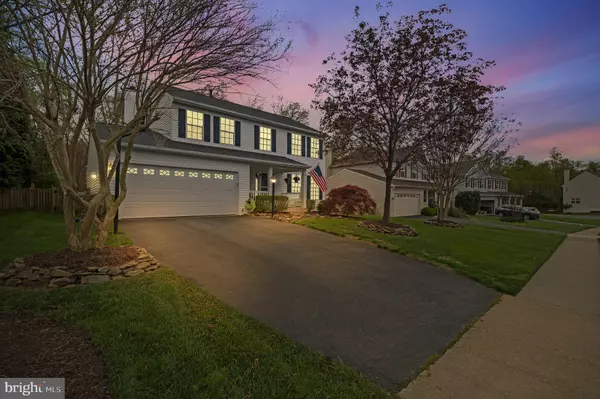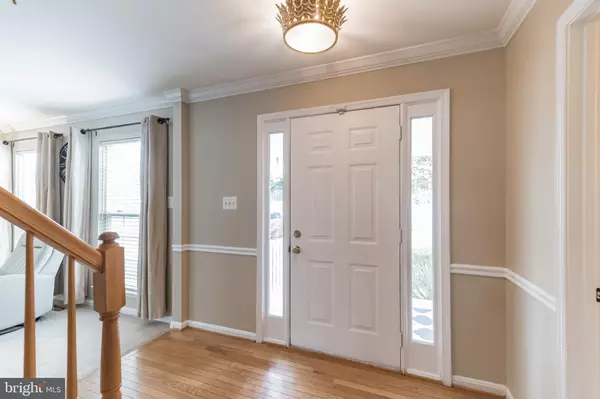$680,000
$649,000
4.8%For more information regarding the value of a property, please contact us for a free consultation.
4 Beds
3 Baths
1,976 SqFt
SOLD DATE : 05/26/2021
Key Details
Sold Price $680,000
Property Type Single Family Home
Sub Type Detached
Listing Status Sold
Purchase Type For Sale
Square Footage 1,976 sqft
Price per Sqft $344
Subdivision Ashburn Farm
MLS Listing ID VALO435870
Sold Date 05/26/21
Style Colonial
Bedrooms 4
Full Baths 2
Half Baths 1
HOA Fees $89/mo
HOA Y/N Y
Abv Grd Liv Area 1,976
Originating Board BRIGHT
Year Built 1994
Annual Tax Amount $5,853
Tax Year 2021
Lot Size 7,841 Sqft
Acres 0.18
Property Description
This beautifully maintained and well-cared-for home in Ashburn Farm shouldn't be missed! This two-level colonial home sits across 1976 sq ft and has 4 beds and 2.5 baths. Several upgrades have been made including a new roof and water heater (2021) and an updated secondary bathroom. The covered front porch is inviting and classic! Perfect for unwinding and morning coffee while enjoying a splendid view of the lush front yard. Enter through the glass doors and be welcomed by an open floor plan boasting hardwood flooring, crown molding, updated light fixtures, and chair railing throughout. To the right is a carpeted living room and dining room flowing seamlessly into one another. Off the dining room is the chefs delight! The kitchen is loaded with stainless steel appliances, granite countertops, solid wood cabinets, and a center island. Natural light comes from large windows and double glass doors leading to the rear deck. The family room is cozy, perfect for entertaining and relaxation. It features a gas fireplace with a mantle. A convenient half bath and a laundry room finish off this level of the home. Move up to the second floor to find four equally large bedrooms including the primary suite. The owners haven features plenty of closet space and a ensuite bath that boasts a corner tub, tile work, and a large dual vanity. Three more substantial bedrooms share a full hallway bath with gorgeous marble countertops. Two rooms have built-in shelves for storage, and the secondary room has a large closet. Enjoy a private space on your rear deck and in the fully fenced backyard that backs up to trees. It offers a splendid view of your outdoor area and great space for recreation, BBQ, and hosting. There is also a shed available for extra storage. This home is located in a quiet street and convenient for shopping, grocery (Aldi and Lidl), and commuting. The home also has access to a walking trail that takes you to the Elementary school! Don't miss the chance to call this your home! Book an appointment today!
Location
State VA
County Loudoun
Zoning 19
Rooms
Other Rooms Living Room, Dining Room, Bedroom 2, Bedroom 3, Bedroom 4, Kitchen, Family Room, Foyer, Bedroom 1, Laundry, Bathroom 1, Bathroom 2, Half Bath
Basement Unfinished
Interior
Interior Features Breakfast Area, Kitchen - Island, Ceiling Fan(s), Chair Railings, Crown Moldings, Upgraded Countertops, Walk-in Closet(s), Window Treatments
Hot Water Natural Gas
Heating Forced Air
Cooling Ceiling Fan(s), Central A/C
Fireplaces Number 1
Fireplaces Type Gas/Propane
Fireplace Y
Heat Source Natural Gas
Laundry Main Floor
Exterior
Exterior Feature Deck(s)
Parking Features Garage - Front Entry, Inside Access
Garage Spaces 4.0
Amenities Available Basketball Courts, Bike Trail, Club House, Tennis Courts
Water Access N
Accessibility None
Porch Deck(s)
Attached Garage 2
Total Parking Spaces 4
Garage Y
Building
Lot Description Backs to Trees, Cul-de-sac
Story 3
Sewer Public Sewer
Water Public
Architectural Style Colonial
Level or Stories 3
Additional Building Above Grade, Below Grade
New Construction N
Schools
School District Loudoun County Public Schools
Others
HOA Fee Include Pool(s),Trash
Senior Community No
Tax ID 117263862000
Ownership Fee Simple
SqFt Source Assessor
Special Listing Condition Standard
Read Less Info
Want to know what your home might be worth? Contact us for a FREE valuation!

Our team is ready to help you sell your home for the highest possible price ASAP

Bought with Khalil Alexander El-Ghoul • Glass House Real Estate
"My job is to find and attract mastery-based agents to the office, protect the culture, and make sure everyone is happy! "







