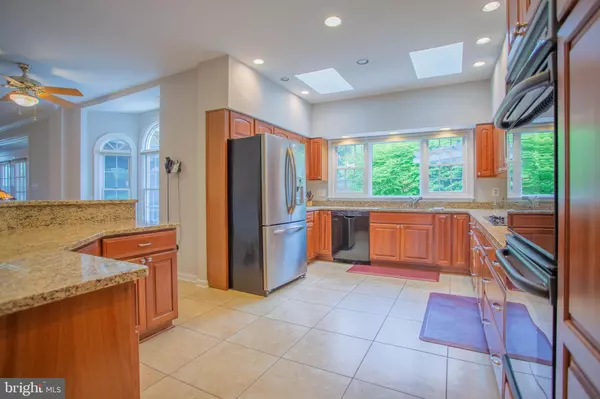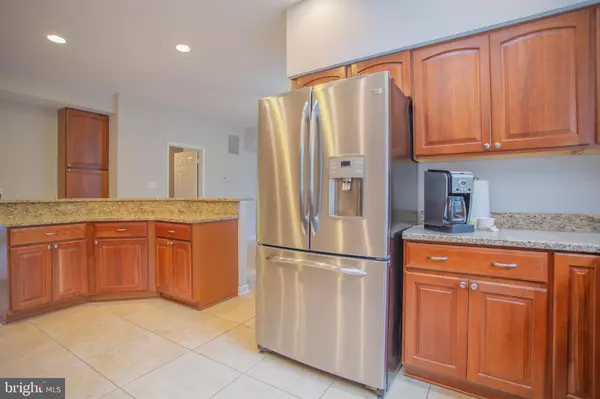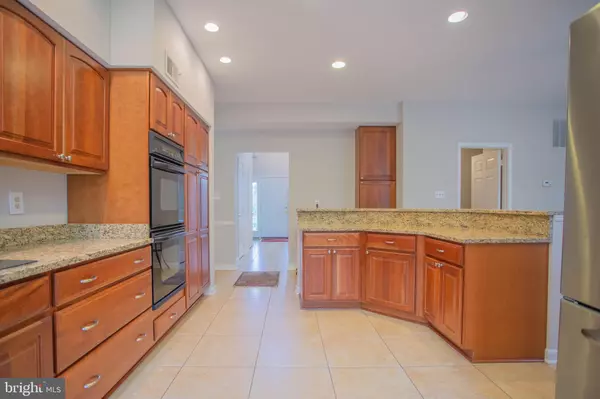$865,000
$799,900
8.1%For more information regarding the value of a property, please contact us for a free consultation.
4 Beds
4 Baths
4,345 SqFt
SOLD DATE : 06/07/2021
Key Details
Sold Price $865,000
Property Type Single Family Home
Sub Type Detached
Listing Status Sold
Purchase Type For Sale
Square Footage 4,345 sqft
Price per Sqft $199
Subdivision Ashburn Farm
MLS Listing ID VALO436448
Sold Date 06/07/21
Style Colonial
Bedrooms 4
Full Baths 3
Half Baths 1
HOA Fees $89/mo
HOA Y/N Y
Abv Grd Liv Area 3,180
Originating Board BRIGHT
Year Built 1990
Annual Tax Amount $7,139
Tax Year 2021
Lot Size 0.290 Acres
Acres 0.29
Property Description
Come see stunning nearly 5,000 SF 4BR/ 4BA home nestled in a quiet cul-de-sac in coveted Ashburn Farm. There is so much to see with nearly 20 rooms bursting with space, closets, storage and so much more! On the main floor of this amazing home, you will fall in love with the open floor plan in the oversized kitchen with eat in dining space and bar/ island combo open to a large family room with brick fireplace with woodstove insert for cozy winter evenings. Relax on the adjoining screened patio deck in all other seasons and watch the birds and squirrels in the trees. The fenced backyard is a private oasis of lush green plants and developed trees creating a natural privacy border. Use your formal dining room and sitting room for larger occasions and carry out your business in the large front room perfect for a home office or library. The large windows and well placed skylights create a well-lit space you are sure love. Also on the main floor is your laundry room with storage and shelving, the extremely spacious two car garage with large work bench and elevated shelving, coat closets, half bath and pantry cabinets. The custom details are countless. Upstairs features a massive owner's suite with separate balcony sitting area and a owner's bath with soaking jetted tub, stand up shower and double vanity. Large walk in closets, recessed lighting and large windows round off this feature-rich suite. The additional three bedrooms are all well-lit and have ample closet space. Fill these rooms with children, in-laws, crafts, music, books, gym or an office, the options are endless. An additional full bath upstairs is equipped with double vanity and bathtub/ shower combo. Make your way downstairs and lose yourself in the opportunities of this open space with newly installed luxury vinyl plank flooring. This well done space is open to create another large family room/ entertainment area. There is a full bath and a tiled work room with countertop space and cabinets which could also easily convert to a kitchen to create a full suite in the basement. An additional huge room in the basement boasts opportunities for expansion of an in-law suite. An unfinished portion of the basement houses tons of storage and easy access to maintenance. New floors, fresh paint, upgrades and nearly new everything, you do not want to miss this beautiful home. Welcome to Ashburn Farms where your minimal monthly dues afford you luxury, active living with tennis courts, 3 pools, community buildings, pond with picnic area and so many area attractions. Close access to Dulles airport and upcoming Silver Line! Book your showing today!
Location
State VA
County Loudoun
Zoning 19
Rooms
Basement Full, Daylight, Partial, Fully Finished, Outside Entrance, Sump Pump
Interior
Interior Features Breakfast Area, Built-Ins, Ceiling Fan(s), Chair Railings, Combination Kitchen/Living, Crown Moldings, Dining Area, Family Room Off Kitchen, Floor Plan - Open, Formal/Separate Dining Room, Kitchen - Island, Kitchen - Table Space, Pantry, Recessed Lighting, Skylight(s), Soaking Tub, Walk-in Closet(s), Upgraded Countertops, Wainscotting, Window Treatments, Wood Floors, Wood Stove
Hot Water Electric
Heating Central
Cooling Central A/C
Flooring Ceramic Tile, Hardwood, Vinyl, Wood, Partially Carpeted
Fireplaces Number 1
Fireplaces Type Flue for Stove, Brick, Wood
Equipment Built-In Microwave, Cooktop, Dishwasher, Disposal, Energy Efficient Appliances, Oven - Wall
Furnishings No
Fireplace Y
Window Features Energy Efficient
Appliance Built-In Microwave, Cooktop, Dishwasher, Disposal, Energy Efficient Appliances, Oven - Wall
Heat Source Electric
Laundry Main Floor
Exterior
Exterior Feature Deck(s), Enclosed, Patio(s), Porch(es), Screened
Parking Features Additional Storage Area, Built In, Covered Parking, Garage - Front Entry, Garage Door Opener, Inside Access, Oversized, Other
Garage Spaces 6.0
Fence Partially, Rear, Wood
Utilities Available Cable TV, Phone, Electric Available
Amenities Available Club House, Common Grounds, Picnic Area, Pool - Outdoor, Recreational Center, Swimming Pool, Jog/Walk Path
Water Access N
Roof Type Architectural Shingle
Street Surface Paved
Accessibility None
Porch Deck(s), Enclosed, Patio(s), Porch(es), Screened
Road Frontage Road Maintenance Agreement
Attached Garage 2
Total Parking Spaces 6
Garage Y
Building
Story 2
Sewer Public Septic
Water Public
Architectural Style Colonial
Level or Stories 2
Additional Building Above Grade, Below Grade
Structure Type 9'+ Ceilings,High,Dry Wall
New Construction N
Schools
School District Loudoun County Public Schools
Others
Pets Allowed Y
HOA Fee Include Common Area Maintenance,Management,Pool(s),Road Maintenance,Snow Removal
Senior Community No
Tax ID 118496856000
Ownership Fee Simple
SqFt Source Assessor
Acceptable Financing Cash, Conventional, FHA, VA, USDA
Horse Property N
Listing Terms Cash, Conventional, FHA, VA, USDA
Financing Cash,Conventional,FHA,VA,USDA
Special Listing Condition Standard
Pets Allowed Cats OK, Dogs OK
Read Less Info
Want to know what your home might be worth? Contact us for a FREE valuation!

Our team is ready to help you sell your home for the highest possible price ASAP

Bought with Corbin A Nathan • Century 21 Redwood Realty
"My job is to find and attract mastery-based agents to the office, protect the culture, and make sure everyone is happy! "







