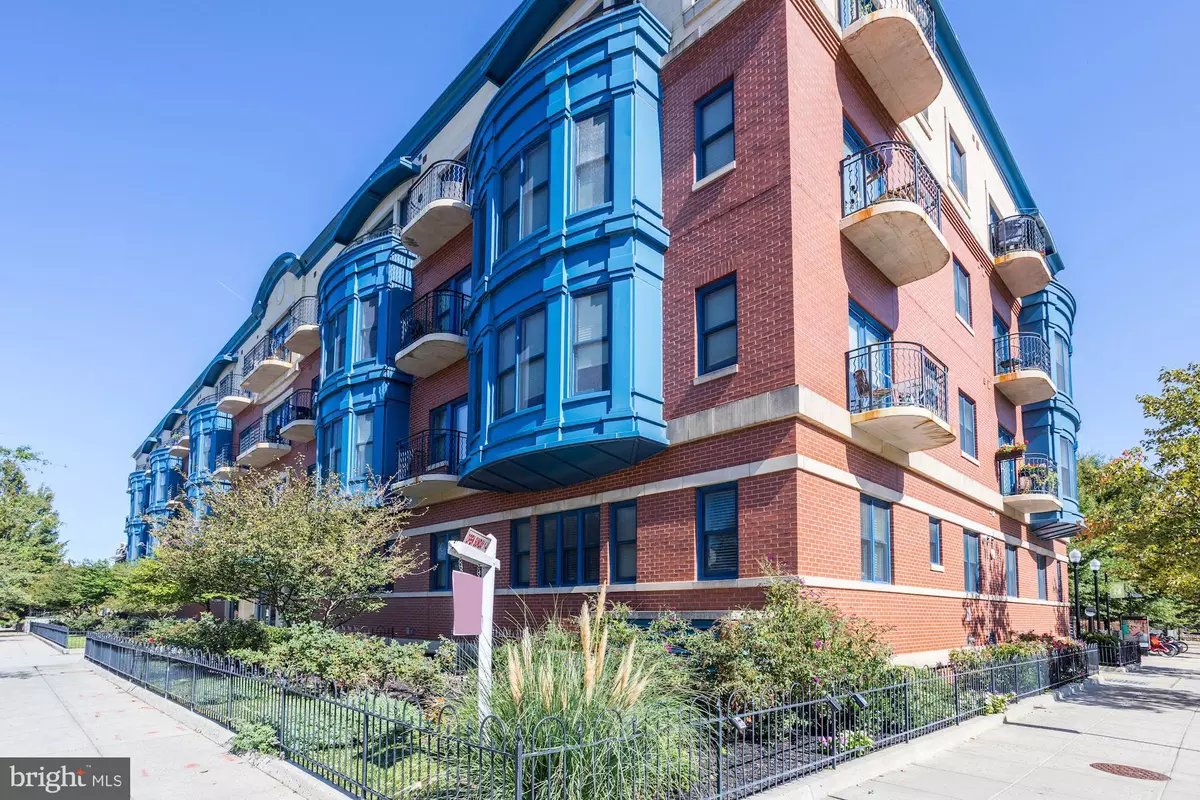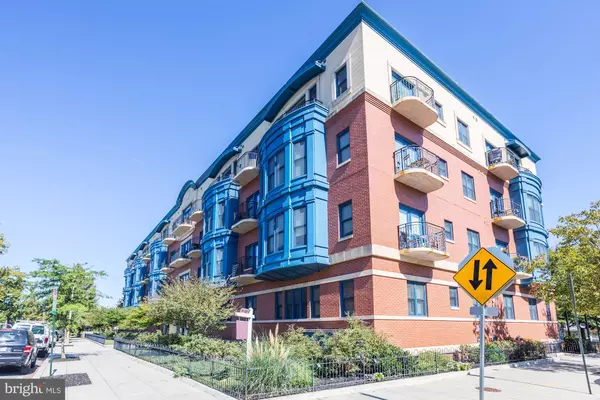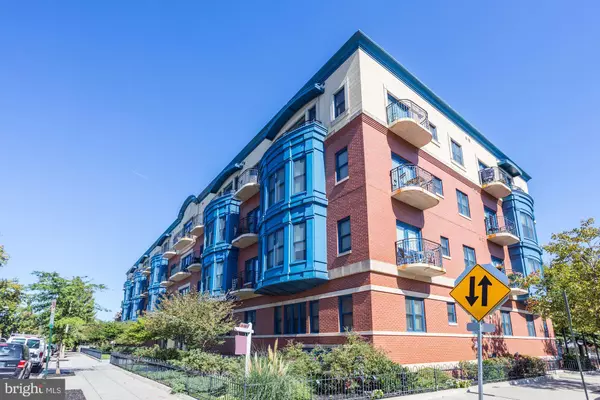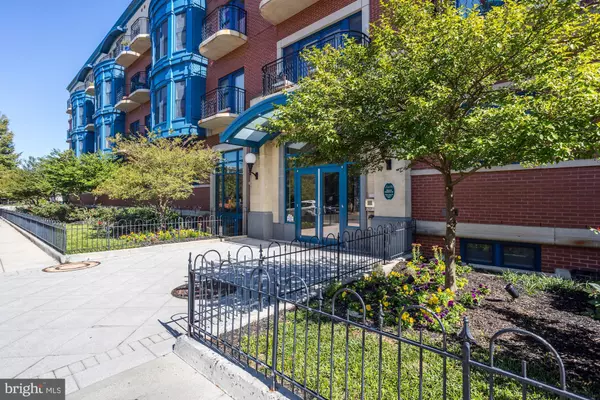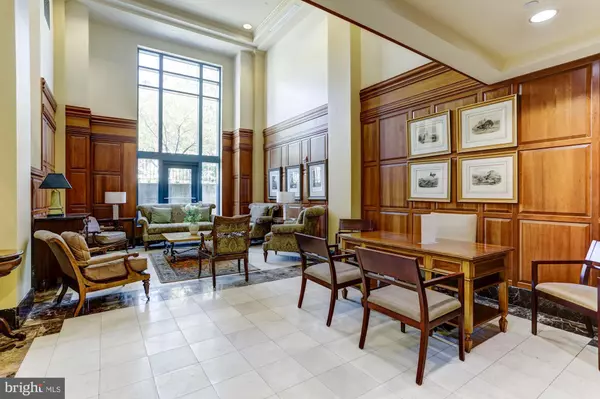$455,000
$455,000
For more information regarding the value of a property, please contact us for a free consultation.
1 Bed
1 Bath
718 SqFt
SOLD DATE : 08/17/2021
Key Details
Sold Price $455,000
Property Type Condo
Sub Type Condo/Co-op
Listing Status Sold
Purchase Type For Sale
Square Footage 718 sqft
Price per Sqft $633
Subdivision Old City #1
MLS Listing ID DCDC2008022
Sold Date 08/17/21
Style Traditional
Bedrooms 1
Full Baths 1
Condo Fees $417/mo
HOA Y/N N
Abv Grd Liv Area 718
Originating Board BRIGHT
Year Built 2007
Annual Tax Amount $3,346
Tax Year 2020
Property Description
UNDER CONTRACT - OPEN HOUSE CANCELLED -- Rarely available spacious penthouse level One bedroom condo with two private balconies. Condo features spacious foyer, chef's kitchen with stainless steel appliances and granite countertops plus convenient breakfast bar. The south-western exposure allows for abundant natural light all day with private balcony off the the living room area as well as another private balcony off the master bedroom area. Very large walk-in closet is within the spacious master. In-unit washer/'dryer located in the luxurious tiled bathroom. Condo fee includes high speed internet, cable including premium channels. GARAGE PARKING SPACE INCLUDED!! Building features roof deck with lovely sitting areas, expansive views and grilling area. One of the most popular pet friendly buildings on Capitol Hill. Move in condition for the savvy purchaser. Within walking distance of Lincoln Park and the H Street Corridor. A dog park and Capitol Bike Share Station are located just behind the building. Whole Foods, the new Safeway, Eastern Market and Metro are all located near by for your convenience.
Location
State DC
County Washington
Zoning RESIDENTIAL CONDOMINIUM
Direction East
Rooms
Main Level Bedrooms 1
Interior
Interior Features Dining Area, Floor Plan - Open, Kitchen - Gourmet, Walk-in Closet(s), Wood Floors
Hot Water Natural Gas
Heating Forced Air
Cooling Heat Pump(s)
Flooring Hardwood, Carpet
Equipment Built-In Microwave, Built-In Range, Dishwasher, Disposal, Icemaker, Oven - Self Cleaning, Refrigerator, Stainless Steel Appliances, Washer/Dryer Stacked
Fireplace N
Appliance Built-In Microwave, Built-In Range, Dishwasher, Disposal, Icemaker, Oven - Self Cleaning, Refrigerator, Stainless Steel Appliances, Washer/Dryer Stacked
Heat Source Electric
Exterior
Parking Features Inside Access, Underground
Garage Spaces 1.0
Parking On Site 1
Amenities Available Cable, Common Grounds, Elevator, Reserved/Assigned Parking
Water Access N
Accessibility Other
Total Parking Spaces 1
Garage N
Building
Story 5
Sewer Public Sewer
Water Public
Architectural Style Traditional
Level or Stories 5
Additional Building Above Grade, Below Grade
New Construction N
Schools
School District District Of Columbia Public Schools
Others
Pets Allowed Y
HOA Fee Include Cable TV,Common Area Maintenance,Ext Bldg Maint,High Speed Internet,Management,Reserve Funds,Sewer,Snow Removal,Trash,Water
Senior Community No
Tax ID 1030//2053
Ownership Condominium
Special Listing Condition Standard
Pets Allowed Cats OK, Dogs OK
Read Less Info
Want to know what your home might be worth? Contact us for a FREE valuation!

Our team is ready to help you sell your home for the highest possible price ASAP

Bought with Taylor S Carney • Compass
"My job is to find and attract mastery-based agents to the office, protect the culture, and make sure everyone is happy! "


