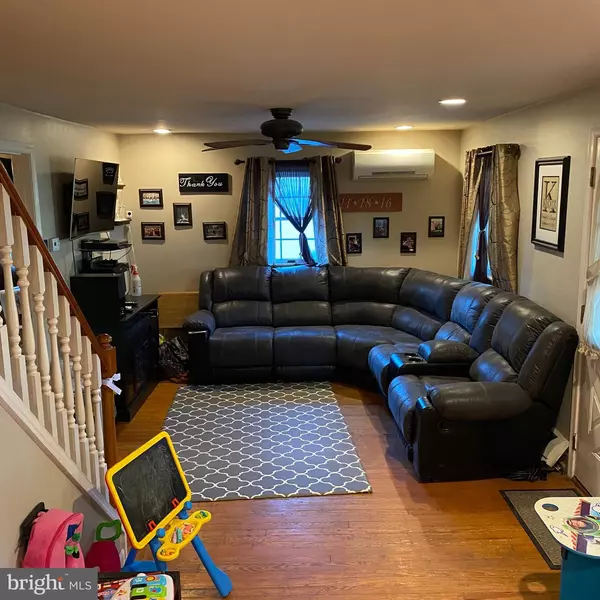$280,000
$289,000
3.1%For more information regarding the value of a property, please contact us for a free consultation.
3 Beds
2 Baths
1,200 SqFt
SOLD DATE : 11/19/2021
Key Details
Sold Price $280,000
Property Type Single Family Home
Sub Type Detached
Listing Status Sold
Purchase Type For Sale
Square Footage 1,200 sqft
Price per Sqft $233
Subdivision Parkland
MLS Listing ID PABU2008552
Sold Date 11/19/21
Style Colonial
Bedrooms 3
Full Baths 1
Half Baths 1
HOA Y/N N
Abv Grd Liv Area 1,200
Originating Board BRIGHT
Year Built 1930
Annual Tax Amount $2,831
Tax Year 2017
Lot Size 5,000 Sqft
Acres 0.11
Lot Dimensions 50.00 x 100.00
Property Description
A MUST SEE!! LOCATION, LOCATION, LOCATION! Charming 3 bedroom home in Neshaminy School District on a dead end street located in the sought out Parkland sub division. This well maintained home is convenient to major routes, shopping and moments away from Fire Fighters Park. The covered porch out front is a beautiful place to start each day with your morning coffee. The main level of the home features hardwood floors into the living room and dining area adjacent to the eat in kitchen. Large pantry in the kitchen. The kitchen leads to the back door and out to the newly fenced back yard and the deck for your relaxation or entertaining. The primary bedroom is on the first floor which also boasts a half bath in the bedroom. Upstairs there ar 2 bedrooms and a full bath. Partial unfinshed basement for your laundry and storage. Great neighborhood and quiet street. One of the front windows has a crack in the glass and the sellers will be replacing this window.
Location
State PA
County Bucks
Area Middletown Twp (10122)
Zoning R2
Rooms
Other Rooms Living Room, Dining Room, Primary Bedroom, Bedroom 2, Kitchen, Family Room, Bedroom 1
Basement Partial
Main Level Bedrooms 1
Interior
Interior Features Kitchen - Eat-In
Hot Water Oil
Heating Baseboard - Hot Water
Cooling Central A/C, Energy Star Cooling System
Flooring Hardwood
Equipment Oven/Range - Electric, Refrigerator
Fireplace N
Appliance Oven/Range - Electric, Refrigerator
Heat Source Oil
Laundry Basement
Exterior
Fence Wood
Water Access N
Accessibility None
Garage N
Building
Story 2
Foundation Permanent
Sewer Public Sewer
Water Public
Architectural Style Colonial
Level or Stories 2
Additional Building Above Grade, Below Grade
New Construction N
Schools
Elementary Schools Hoover
Middle Schools Maple Point
High Schools Neshaminy
School District Neshaminy
Others
Senior Community No
Tax ID 22-016-180
Ownership Fee Simple
SqFt Source Assessor
Acceptable Financing Cash, Conventional, FHA, VA
Listing Terms Cash, Conventional, FHA, VA
Financing Cash,Conventional,FHA,VA
Special Listing Condition Standard
Read Less Info
Want to know what your home might be worth? Contact us for a FREE valuation!

Our team is ready to help you sell your home for the highest possible price ASAP

Bought with Jennifer M. Starsinic • BHHS Fox & Roach -Yardley/Newtown
"My job is to find and attract mastery-based agents to the office, protect the culture, and make sure everyone is happy! "







