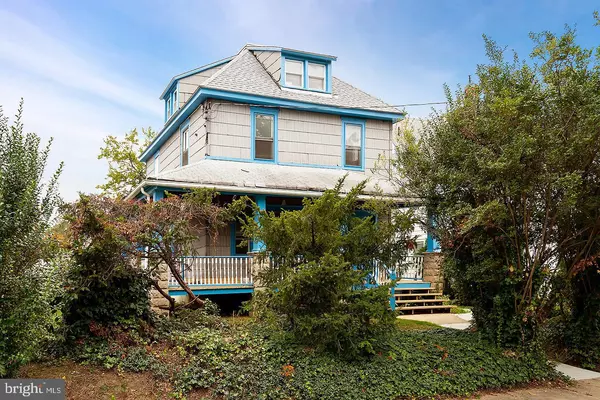$190,000
$199,900
5.0%For more information regarding the value of a property, please contact us for a free consultation.
4 Beds
1 Bath
1,524 SqFt
SOLD DATE : 03/31/2022
Key Details
Sold Price $190,000
Property Type Single Family Home
Sub Type Detached
Listing Status Sold
Purchase Type For Sale
Square Footage 1,524 sqft
Price per Sqft $124
Subdivision None Available
MLS Listing ID NJCD2011236
Sold Date 03/31/22
Style Colonial
Bedrooms 4
Full Baths 1
HOA Y/N N
Abv Grd Liv Area 1,524
Originating Board BRIGHT
Year Built 1924
Annual Tax Amount $5,584
Tax Year 2021
Lot Size 7,000 Sqft
Acres 0.16
Lot Dimensions 50.00 x 140.00
Property Description
Don't miss out on this 4 bedroom 1 full bath 2.5 story Colonial that was totally gutted down to the interior studs and totally remodeled approximately 2 years ago. New insulation, new sheetrock, new kitchen, new bath with an antique clawfoot tub, new laminate flooring and new carpet. Over the years the home was rewired and features 200 amp electric service panel. The main roof was replaced in 2005 and replacement windows were updated as well. You will love the wrap around front porch. Perfect spot to relax under cover on a rocker with your favorite beverage. Step inside to the spacious living room with new laminate flooring and freshly painted walls throughout as well as an open staircase to the 2nd floor. This area is open to the formal dining room with new flooring and recessed LED lighting above. The adjoining kitchen features new cabinetry, new flooring, counters, and appliances. Just off the kitchen is a rear mud room entrance. Perfect for coming in from outside to slip the shoes off or unload the groceries. The 2nd floor features 3 of the 4 bedrooms, all with freshly painted walls and new carpeting. The spacious full bath was totally remodeled but the seller kept the antique clawfoot tub. The 3rd floor features the 4th bedroom that is very spacious in size and features electric baseboard heat. (This room was not gutted to the studs like the 1st and 2nd floors.) This home also features a full basement for your storage needs as well as housing the updated 200 amp electric service panel, the laundry area with laundry sink, washer, and dryer included, gas hot water heater, and the oil fired hot water boiler for the hot water radiator heating system. You don't get any better heat than that. The exterior features brand new poured concrete service walks on the lot and a detached as-is garage. This garage is accessed by a driveway easement from N. Walnut Ave. This home is so conveniently located to the great school system, shopping centers & multiple shopping malls, restaurants, convenience stores, home improvement centers, and just about anything you could need or want. It is also so convenient to the NJ Turnpike, Rt 30, Rt 42, and Rt 295 North & South for easy access to the City, Jersey Shore, or Delaware all within minutes. Hurry before this one is gone!
Location
State NJ
County Camden
Area Magnolia Boro (20423)
Zoning RES
Rooms
Other Rooms Living Room, Dining Room, Primary Bedroom, Bedroom 2, Bedroom 3, Bedroom 4, Kitchen, Mud Room, Full Bath
Basement Full, Unfinished
Interior
Interior Features Attic, Carpet, Ceiling Fan(s), Kitchen - Eat-In, Soaking Tub, Formal/Separate Dining Room
Hot Water Natural Gas
Heating Hot Water, Radiator
Cooling None
Flooring Carpet, Laminated, Wood
Equipment Dishwasher, Dryer - Electric, Oven/Range - Gas, Refrigerator, Washer, Water Heater
Furnishings No
Window Features Replacement,Vinyl Clad
Appliance Dishwasher, Dryer - Electric, Oven/Range - Gas, Refrigerator, Washer, Water Heater
Heat Source Oil
Laundry Basement
Exterior
Exterior Feature Porch(es)
Parking Features Garage - Side Entry, Oversized
Garage Spaces 1.0
Utilities Available Above Ground, Cable TV
Water Access N
View Garden/Lawn
Roof Type Pitched,Shingle
Street Surface Black Top
Accessibility None
Porch Porch(es)
Road Frontage Boro/Township
Total Parking Spaces 1
Garage Y
Building
Lot Description Front Yard, Level, Rear Yard, SideYard(s)
Story 2.5
Foundation Block
Sewer Public Sewer
Water Public
Architectural Style Colonial
Level or Stories 2.5
Additional Building Above Grade, Below Grade
Structure Type Dry Wall
New Construction N
Schools
Elementary Schools Magnolia E.S.
Middle Schools Magnolia
High Schools Sterling H.S.
School District Magnolia Borough Public Schools
Others
Pets Allowed Y
Senior Community No
Tax ID 23-00002 09-00002
Ownership Fee Simple
SqFt Source Assessor
Security Features Security System
Acceptable Financing Cash, Conventional
Listing Terms Cash, Conventional
Financing Cash,Conventional
Special Listing Condition Standard
Pets Allowed No Pet Restrictions
Read Less Info
Want to know what your home might be worth? Contact us for a FREE valuation!

Our team is ready to help you sell your home for the highest possible price ASAP

Bought with Jennifer Riches • EXP Realty, LLC
"My job is to find and attract mastery-based agents to the office, protect the culture, and make sure everyone is happy! "







