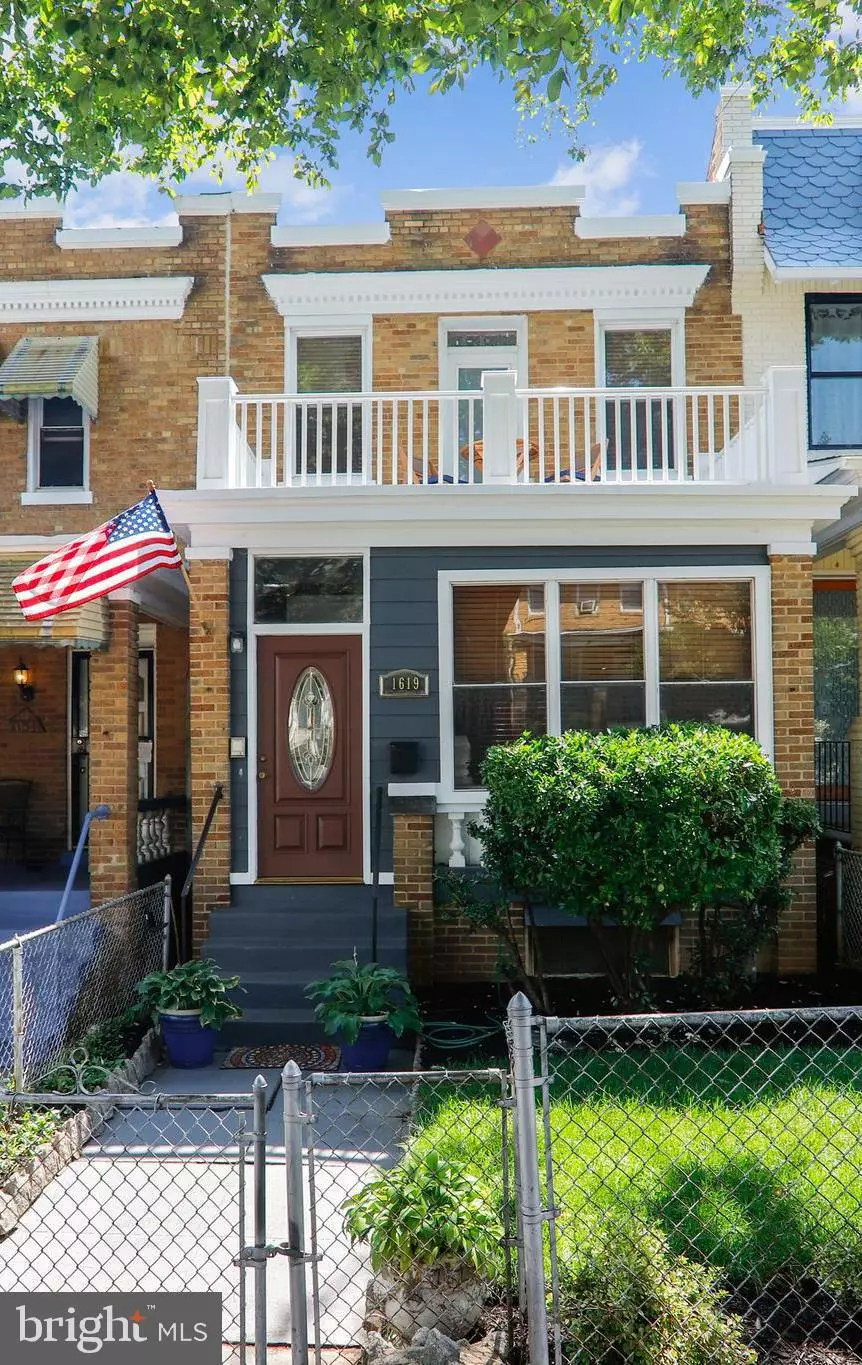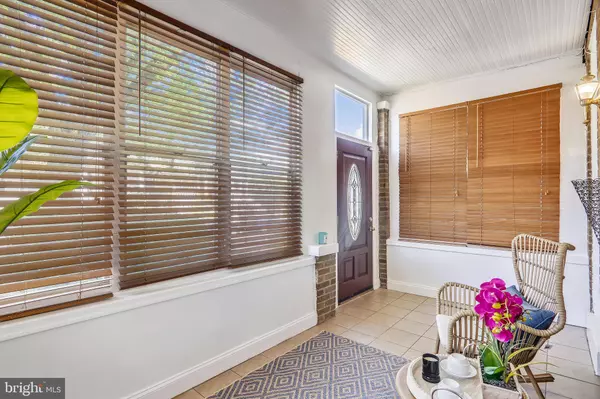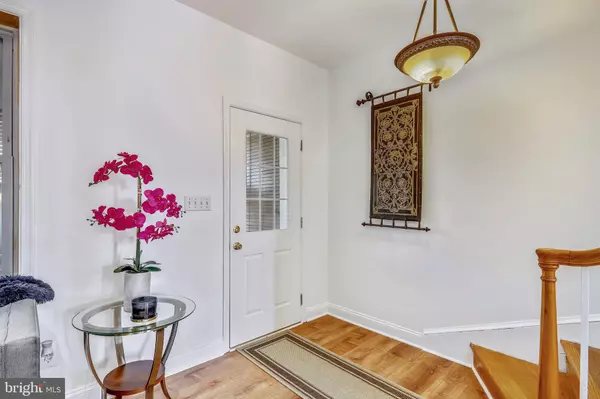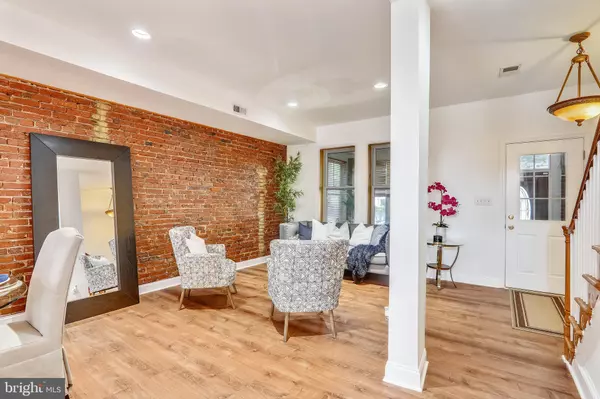$810,000
$839,000
3.5%For more information regarding the value of a property, please contact us for a free consultation.
3 Beds
4 Baths
1,630 SqFt
SOLD DATE : 09/22/2021
Key Details
Sold Price $810,000
Property Type Townhouse
Sub Type Interior Row/Townhouse
Listing Status Sold
Purchase Type For Sale
Square Footage 1,630 sqft
Price per Sqft $496
Subdivision Old City #1
MLS Listing ID DCDC2009524
Sold Date 09/22/21
Style Colonial
Bedrooms 3
Full Baths 3
Half Baths 1
HOA Y/N N
Abv Grd Liv Area 1,376
Originating Board BRIGHT
Year Built 1934
Annual Tax Amount $4,339
Tax Year 2020
Lot Size 1,980 Sqft
Acres 0.05
Property Description
Highly Sought After Property in the Trinidad Neighborhood! This could be your home. A RARE find in Booming Trinidad. Peaceful row house features 3 Bedrooms, 3-1/2 baths, 9+ foot ceilings, extra living / entertaining space featuring an enclosed porch, beautiful appointments throughout, too many to list. Multiple Decks overlooking an amazing DC Cityscape, Off-Street Parking (AND ENCLOSED GARAGE with power door), landscaped yards, Rear walk-out. Walking distance to H Street Corridor, shopping, restaurants, U.S. National Arboretum and accessible to major thoroughfares to NY Avenue/495 and downtown DC. This home will not last for long! SELLER OFFERING CLOSING HELP. Call Listing Agent if you have any questions.
Location
State DC
County Washington
Zoning RESIDENTIAL
Rooms
Other Rooms Living Room, Primary Bedroom, Bedroom 3, Kitchen, Den, Other, Storage Room
Basement Rear Entrance, Improved, Walkout Level, Windows
Interior
Interior Features Kitchen - Gourmet, Combination Dining/Living, Other, Primary Bath(s), Window Treatments, Wood Floors, Recessed Lighting, Floor Plan - Open
Hot Water Natural Gas
Heating Forced Air
Cooling Ceiling Fan(s), Central A/C
Equipment Washer/Dryer Hookups Only, Dishwasher, Intercom, Microwave, Oven/Range - Electric, Refrigerator, Stainless Steel Appliances, Washer
Fireplace N
Window Features Skylights
Appliance Washer/Dryer Hookups Only, Dishwasher, Intercom, Microwave, Oven/Range - Electric, Refrigerator, Stainless Steel Appliances, Washer
Heat Source Natural Gas
Exterior
Exterior Feature Balcony, Deck(s), Patio(s), Porch(es)
Parking Features Garage Door Opener
Garage Spaces 1.0
Fence Other, Partially
Water Access N
View City, Trees/Woods
Roof Type Rubber,Flat
Accessibility 2+ Access Exits
Porch Balcony, Deck(s), Patio(s), Porch(es)
Total Parking Spaces 1
Garage Y
Building
Story 3
Sewer Public Septic, Public Sewer
Water Public
Architectural Style Colonial
Level or Stories 3
Additional Building Above Grade, Below Grade
Structure Type Brick,Dry Wall
New Construction N
Schools
School District District Of Columbia Public Schools
Others
Pets Allowed Y
HOA Fee Include None
Senior Community No
Tax ID 4076/W/0111
Ownership Fee Simple
SqFt Source Assessor
Security Features Intercom,Security System
Acceptable Financing Cash, Conventional, FHA, VA
Listing Terms Cash, Conventional, FHA, VA
Financing Cash,Conventional,FHA,VA
Special Listing Condition Standard
Pets Allowed No Pet Restrictions
Read Less Info
Want to know what your home might be worth? Contact us for a FREE valuation!

Our team is ready to help you sell your home for the highest possible price ASAP

Bought with Kathryn Stowe • McEnearney Associates, Inc.
"My job is to find and attract mastery-based agents to the office, protect the culture, and make sure everyone is happy! "







