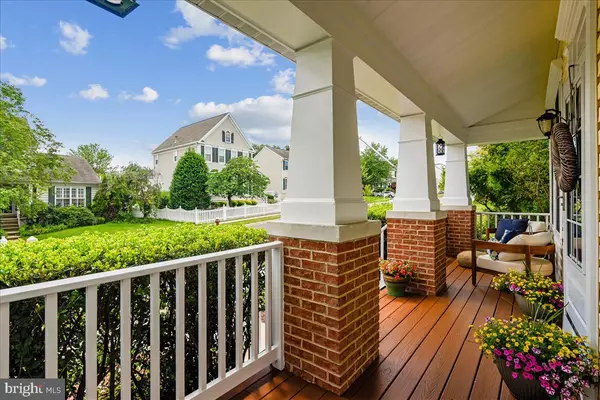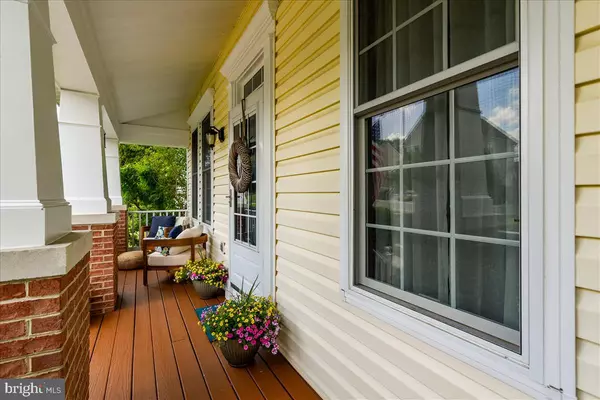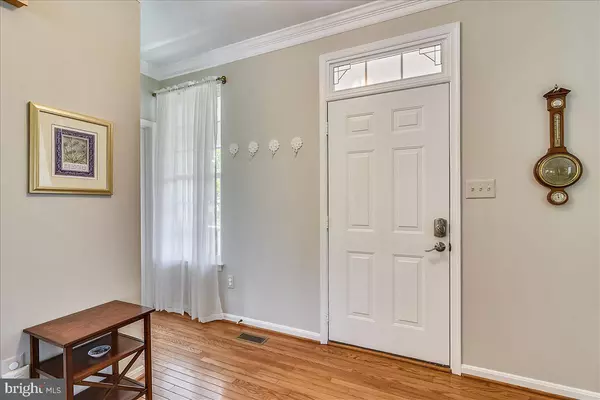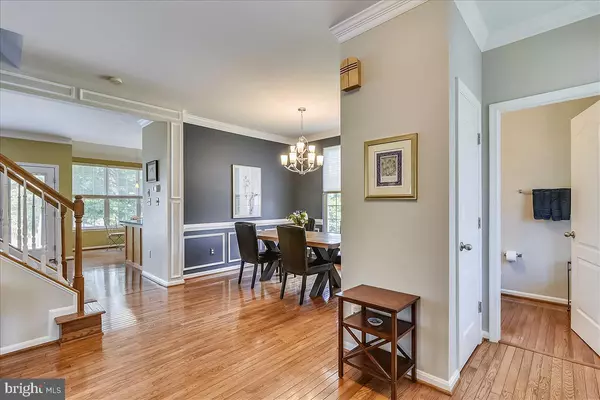$665,000
$639,900
3.9%For more information regarding the value of a property, please contact us for a free consultation.
3 Beds
4 Baths
2,484 SqFt
SOLD DATE : 07/16/2021
Key Details
Sold Price $665,000
Property Type Single Family Home
Sub Type Detached
Listing Status Sold
Purchase Type For Sale
Square Footage 2,484 sqft
Price per Sqft $267
Subdivision Belmont Forest
MLS Listing ID VALO440642
Sold Date 07/16/21
Style Colonial
Bedrooms 3
Full Baths 3
Half Baths 1
HOA Fees $100/mo
HOA Y/N Y
Abv Grd Liv Area 1,684
Originating Board BRIGHT
Year Built 1996
Annual Tax Amount $5,613
Tax Year 2021
Lot Size 6,534 Sqft
Acres 0.15
Property Description
Follow the mature trees lining the streets and white picket fences to find this charming home in Belmont Greene/Belmont Forest. Offering 3 bedrooms, 3.5 bathrooms, 1 car garage plus parking pad, and over 2400 finished square feet of living space. Enjoy a morning cup of coffee or after dinner beverage on the full front porch. Enter this light and bright home where hardwood floors, custom paint, and custom moldings greet you. The main level offers a welcoming foyer, half bathroom, living room, dining room, family room with gas fireplace, breakfast room, and fully renovated kitchen featuring stainless appliances-granite counters-custom maple cabinetry-and pantry. A French door opens to the expansive outdoor space including a custom deck with ramp, stone paver patio with sitting walls, and fenced rear yard with lovely landscaping. Hardwood stairs with custom carpet runner lead to the lovely upper level where the hardwood floors continue in the hallway. The owner's suite provides a nice retreat with plush carpet, custom paint, ceiling fan, 2 walk-in closets and a STUNNINGLY renovated bathroom with custom tile floors and tile surround, frameless shower door, soaking tub, and double sink vanity with granite counter and plentiful storage. The 2nd bedroom faces the front of the home and offers plush carpet and custom paint. The 2nd full bathroom has also been beautifully renovated to include custom tile floors and tub/shower surround, custom paint, crown molding, lux vanity with granite counter and modern lighting & fixtures. The 3rd bedroom which faces the peaceful backyard completes the upper level with plush carpet and custom paint. The fully finished lower level expands the living space of this wonderful home and features a spacious recreation room with walk-up stairs, 3rd full bathroom with custom tile and stand-alone shower, laundry closet and BONUS room with closet ...perfect for a home office, craft room, or even a 4th* bedroom if desired. The windows (double hung) were replaced in 2019 and add energy efficiency to the home.**Enjoy the amenities that are available including pool, tennis, neighborhood events, and movies on the Greene. With easy access to commuter routes, the future Ashburn Station silver line Metro, Dulles International Airport, schools, restaurants, shopping, and entertainment...and not far from Historic Leesburg to the north as well as One Loudoun to the south ...it certainly leaves no doubt that there truly is no place like home.
Location
State VA
County Loudoun
Zoning 19
Rooms
Other Rooms Living Room, Dining Room, Primary Bedroom, Bedroom 2, Bedroom 3, Kitchen, Family Room, Foyer, Laundry, Recreation Room, Bathroom 2, Bathroom 3, Bonus Room, Primary Bathroom, Half Bath
Basement Fully Finished, Interior Access, Outside Entrance, Walkout Stairs
Interior
Interior Features Breakfast Area, Carpet, Ceiling Fan(s), Chair Railings, Crown Moldings, Family Room Off Kitchen, Floor Plan - Traditional, Formal/Separate Dining Room, Pantry, Primary Bath(s), Recessed Lighting, Soaking Tub, Stall Shower, Tub Shower, Upgraded Countertops, Walk-in Closet(s), Window Treatments, Wood Floors
Hot Water Natural Gas
Heating Forced Air
Cooling Central A/C
Flooring Hardwood, Carpet, Ceramic Tile, Laminated
Fireplaces Number 1
Fireplaces Type Gas/Propane, Mantel(s)
Equipment Built-In Microwave, Dishwasher, Disposal, Dryer - Electric, Exhaust Fan, Icemaker, Microwave, Oven/Range - Electric, Refrigerator, Stainless Steel Appliances, Washer, Water Heater
Furnishings No
Fireplace Y
Window Features Screens,Vinyl Clad,Double Hung
Appliance Built-In Microwave, Dishwasher, Disposal, Dryer - Electric, Exhaust Fan, Icemaker, Microwave, Oven/Range - Electric, Refrigerator, Stainless Steel Appliances, Washer, Water Heater
Heat Source Natural Gas
Laundry Lower Floor
Exterior
Parking Features Garage Door Opener
Garage Spaces 1.0
Fence Picket, Rear
Utilities Available Under Ground
Amenities Available Club House, Pool - Outdoor, Tennis Courts, Volleyball Courts
Water Access N
Roof Type Architectural Shingle
Accessibility None
Total Parking Spaces 1
Garage Y
Building
Story 3
Sewer Public Septic
Water Public
Architectural Style Colonial
Level or Stories 3
Additional Building Above Grade, Below Grade
Structure Type 9'+ Ceilings
New Construction N
Schools
Elementary Schools Belmont Station
Middle Schools Trailside
High Schools Stone Bridge
School District Loudoun County Public Schools
Others
Pets Allowed Y
HOA Fee Include Common Area Maintenance,Pool(s),Reserve Funds,Snow Removal,Trash,Other
Senior Community No
Tax ID 153402867000
Ownership Fee Simple
SqFt Source Assessor
Security Features Smoke Detector
Acceptable Financing Cash, Conventional, FHA, VA
Horse Property N
Listing Terms Cash, Conventional, FHA, VA
Financing Cash,Conventional,FHA,VA
Special Listing Condition Standard
Pets Allowed No Pet Restrictions
Read Less Info
Want to know what your home might be worth? Contact us for a FREE valuation!

Our team is ready to help you sell your home for the highest possible price ASAP

Bought with Bic N DeCaro • EXP Realty, LLC
"My job is to find and attract mastery-based agents to the office, protect the culture, and make sure everyone is happy! "







