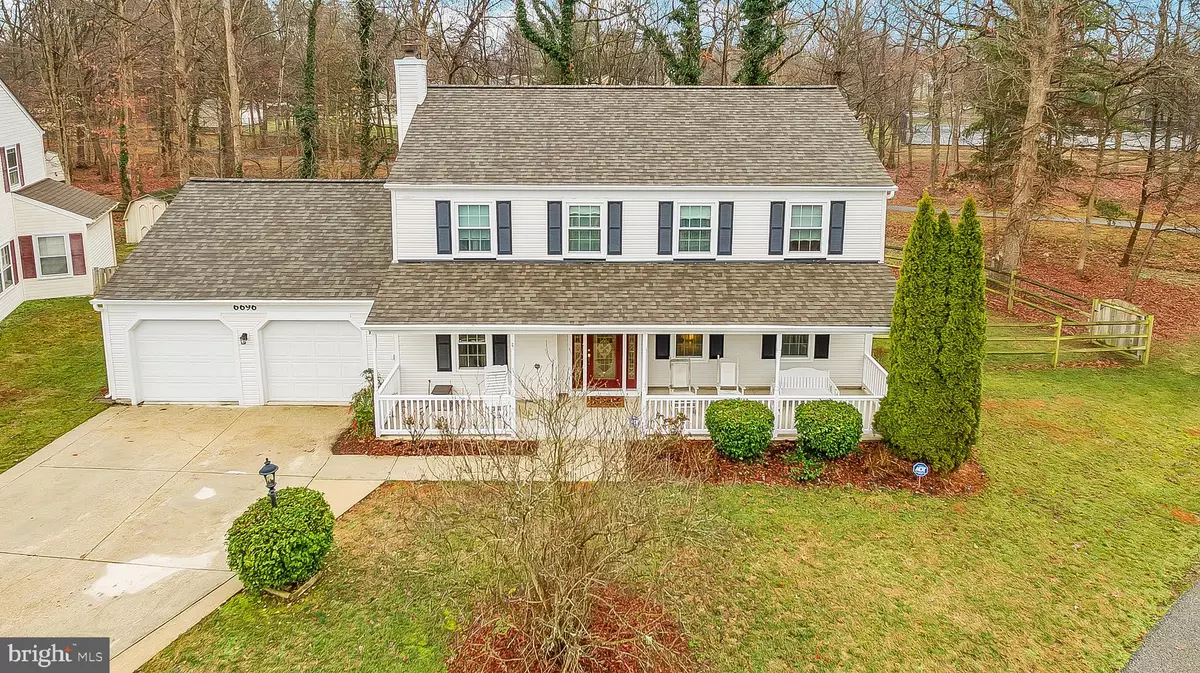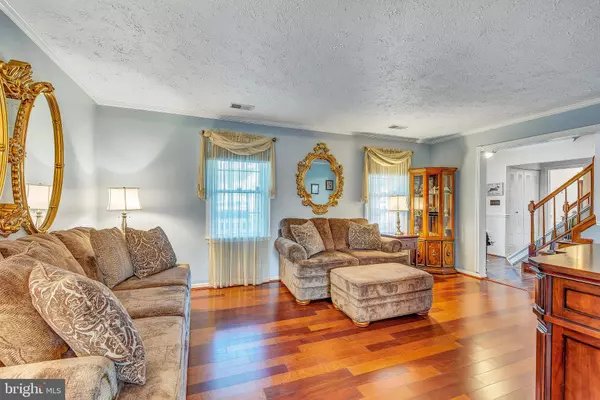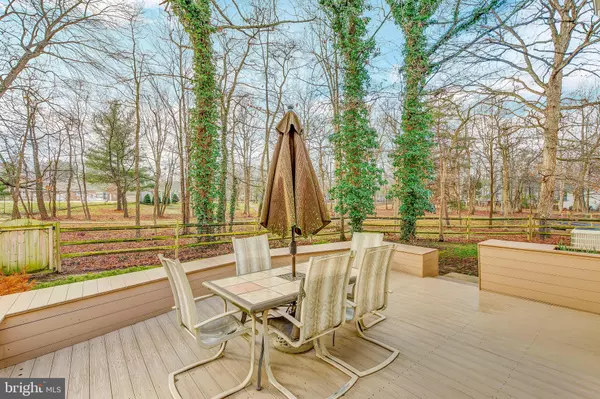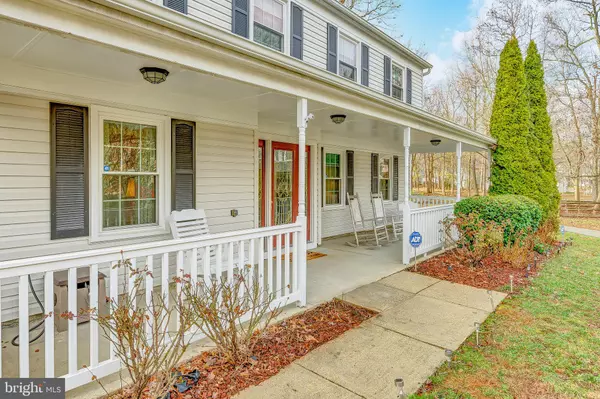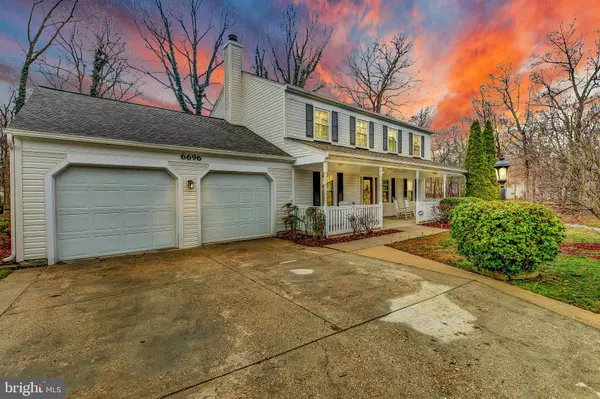$367,900
$367,900
For more information regarding the value of a property, please contact us for a free consultation.
4 Beds
4 Baths
2,500 SqFt
SOLD DATE : 03/13/2020
Key Details
Sold Price $367,900
Property Type Single Family Home
Sub Type Detached
Listing Status Sold
Purchase Type For Sale
Square Footage 2,500 sqft
Price per Sqft $147
Subdivision Hampshire
MLS Listing ID MDCH210278
Sold Date 03/13/20
Style Colonial,Traditional
Bedrooms 4
Full Baths 3
Half Baths 1
HOA Fees $44/ann
HOA Y/N Y
Abv Grd Liv Area 2,500
Originating Board BRIGHT
Year Built 1988
Annual Tax Amount $3,662
Tax Year 2020
Lot Size 7,610 Sqft
Acres 0.17
Property Description
Welcome home to the best lot in the community. This home has it all! Original owners, who have raised their family and have cherished this home. They are ready to downsize. Featuring 4 large bedrooms with two separate master suites. Both master suites offer full baths. Totaling 3.5 baths. This home has been remodeled from top to bottom. All new exterior features to include roof, gutters system, siding, windows HVAC, water heater and more. New hardwood floors throughout the main level, stairs, upstairs hall & master suite. The kitchen offers new cabinets, granite and back splash. This home offers space to grow with separate dining room, living room & family room with a wood burning fireplace. Two car oversized garage offers a separate area to cook if desired. Plenty of room for a work shop or additional storage. The large composite deck off the back has great memories of family parties and our door barbecues. You will enjoy the shade in the summer in your fenced back yard and the comfort in having the community center a hop and a skip away. The community pool, playground and tennis courts are conveniently close by. The community surrounds a beautiful lake and many residents enjoy the exercise, pet walking, fishing and also play grounds. Schools and shopping are close by.
Location
State MD
County Charles
Zoning PUD
Rooms
Other Rooms Living Room, Dining Room, Bedroom 2, Bedroom 3, Bedroom 4, Kitchen, Family Room, Bedroom 1, Bathroom 1
Interior
Interior Features Attic, Breakfast Area, Carpet, Ceiling Fan(s), Chair Railings, Combination Dining/Living, Crown Moldings, Dining Area, Floor Plan - Traditional, Floor Plan - Open, Formal/Separate Dining Room, Kitchen - Eat-In, Kitchen - Gourmet, Kitchen - Table Space, Primary Bath(s), Tub Shower, Walk-in Closet(s), Window Treatments, Wood Floors
Hot Water Electric
Heating Heat Pump(s)
Cooling Attic Fan, Ceiling Fan(s), Central A/C, Energy Star Cooling System, Heat Pump(s)
Flooring Hardwood, Ceramic Tile, Carpet
Fireplaces Number 1
Fireplaces Type Mantel(s)
Equipment Built-In Microwave, Dishwasher, Disposal, Dryer - Electric, Exhaust Fan, Oven/Range - Electric, Refrigerator, Stainless Steel Appliances, Stove, Washer, Water Heater, Water Heater - High-Efficiency
Furnishings No
Fireplace Y
Window Features Bay/Bow,Energy Efficient,ENERGY STAR Qualified,Insulated,Low-E,Replacement,Screens
Appliance Built-In Microwave, Dishwasher, Disposal, Dryer - Electric, Exhaust Fan, Oven/Range - Electric, Refrigerator, Stainless Steel Appliances, Stove, Washer, Water Heater, Water Heater - High-Efficiency
Heat Source Central, Electric, Wood
Laundry Main Floor
Exterior
Exterior Feature Deck(s), Porch(es)
Parking Features Garage - Front Entry, Garage Door Opener, Oversized, Additional Storage Area, Built In, Inside Access
Garage Spaces 4.0
Utilities Available Cable TV, Electric Available, Fiber Optics Available, Phone, Phone Available, Phone Connected, Water Available, Sewer Available, Cable TV Available
Amenities Available Community Center, Common Grounds, Club House, Bike Trail, Jog/Walk Path, Lake, Meeting Room, Party Room, Non-Lake Recreational Area, Recreational Center, Swimming Pool, Tennis Courts, Tot Lots/Playground
Water Access N
Roof Type Asphalt,Shingle
Street Surface Black Top,Approved
Accessibility Chairlift, Level Entry - Main
Porch Deck(s), Porch(es)
Road Frontage Public
Attached Garage 4
Total Parking Spaces 4
Garage Y
Building
Lot Description Backs to Trees, Cleared, Landscaping, Open, Partly Wooded, Rear Yard, SideYard(s)
Story 2
Foundation Concrete Perimeter, Slab
Sewer Public Sewer
Water Public
Architectural Style Colonial, Traditional
Level or Stories 2
Additional Building Above Grade, Below Grade
Structure Type Dry Wall
New Construction N
Schools
Elementary Schools William B. Wade
Middle Schools John Hanson
High Schools Westlake
School District Charles County Public Schools
Others
Pets Allowed Y
HOA Fee Include Recreation Facility,Road Maintenance,Pool(s),Snow Removal
Senior Community No
Tax ID 0906172512
Ownership Fee Simple
SqFt Source Assessor
Security Features Security System,Smoke Detector
Acceptable Financing Cash, Conventional, FHA, VA
Horse Property N
Listing Terms Cash, Conventional, FHA, VA
Financing Cash,Conventional,FHA,VA
Special Listing Condition Standard
Pets Allowed No Pet Restrictions
Read Less Info
Want to know what your home might be worth? Contact us for a FREE valuation!

Our team is ready to help you sell your home for the highest possible price ASAP

Bought with Jessie M Thiel • Pearson Smith Realty, LLC
"My job is to find and attract mastery-based agents to the office, protect the culture, and make sure everyone is happy! "


