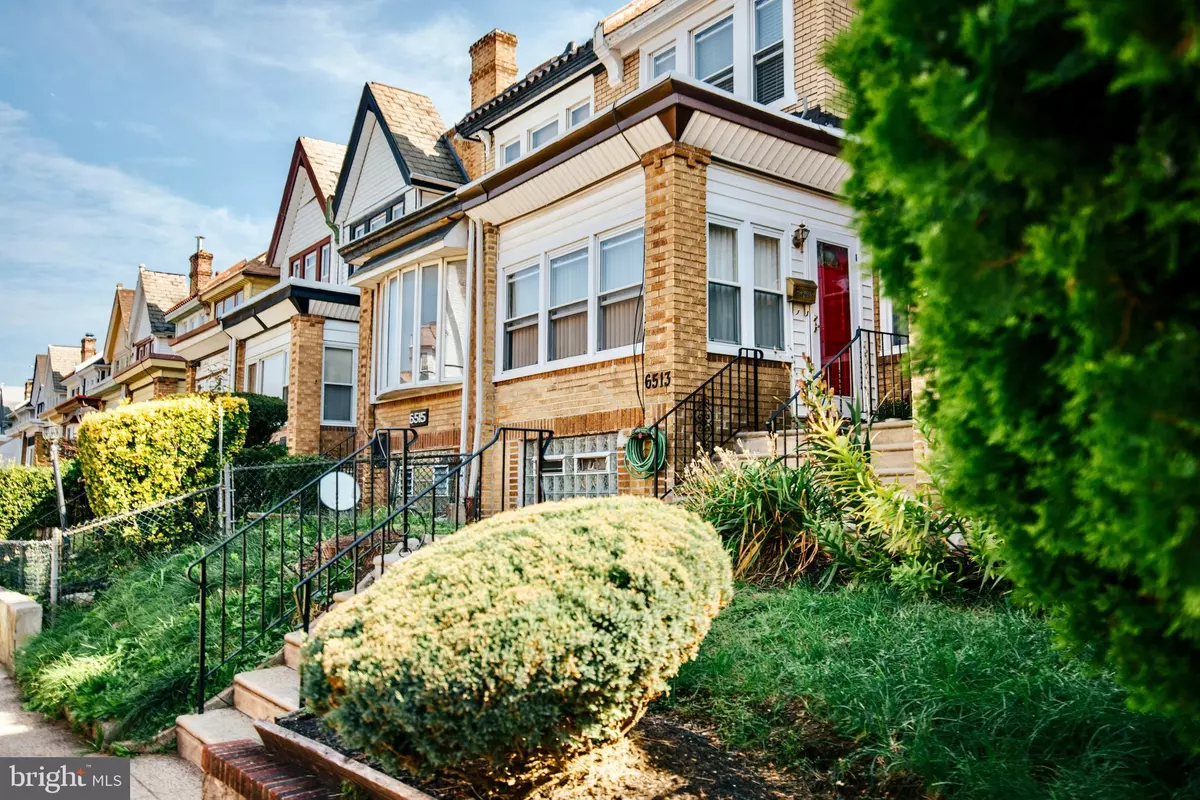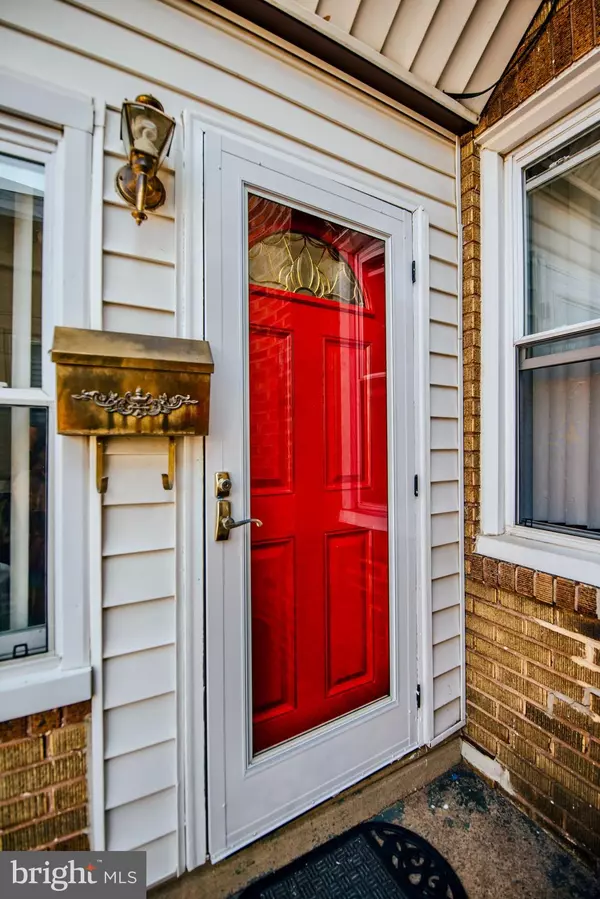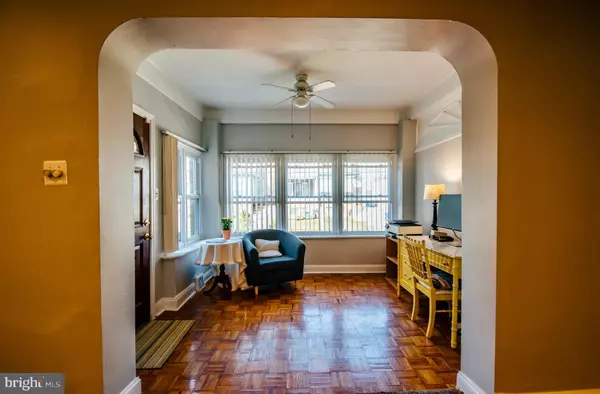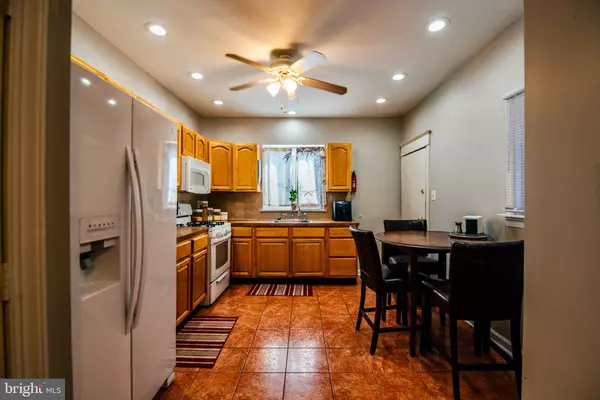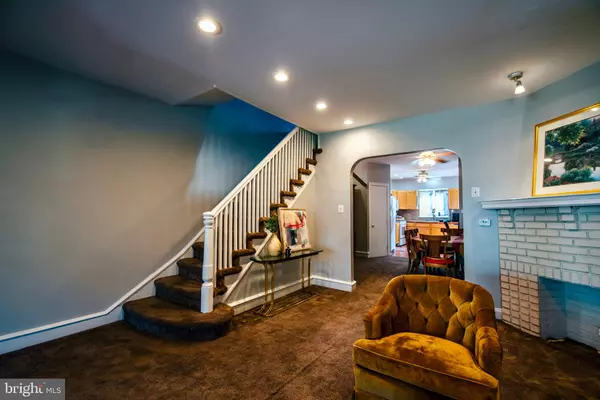$212,000
$209,000
1.4%For more information regarding the value of a property, please contact us for a free consultation.
3 Beds
2 Baths
1,260 SqFt
SOLD DATE : 01/06/2022
Key Details
Sold Price $212,000
Property Type Townhouse
Sub Type Interior Row/Townhouse
Listing Status Sold
Purchase Type For Sale
Square Footage 1,260 sqft
Price per Sqft $168
Subdivision East Oak Lane
MLS Listing ID PAPH2001849
Sold Date 01/06/22
Style Straight Thru
Bedrooms 3
Full Baths 1
Half Baths 1
HOA Y/N N
Abv Grd Liv Area 1,260
Originating Board BRIGHT
Year Built 1925
Annual Tax Amount $1,417
Tax Year 2021
Lot Size 1,280 Sqft
Acres 0.03
Lot Dimensions 16.00 x 80.00
Property Description
Welcome home to this recently updated, Move In Ready, beautifully maintained twin row in West Oak Lane. You will first enter into this sunlit enclosed front porch that can be used as a Home Office or
additional seating area.
The home has been freshly painted and includes 1.5 Baths with a fully finished basement .
The first floor also features an open concept from the sunroom, living room, dining room and
eat in kitchen. The upper level bathroom was just updated by bath fitters and looks amazing.
The upper level has 3 spacious bedroom as well. The lower level includes a finished basement
with nice ceiling height , laundry section & a nice white 1/2 bathroom...A bonus feature is a
Garage with inside access and includes a remote control , its clean and organized .
Close to route 611, Route 309 and transportation to the city. This home is Move in ready and is
located on a well maintained block. It will go fast...
Location
State PA
County Philadelphia
Area 19126 (19126)
Zoning RSA5
Direction East
Rooms
Other Rooms Living Room, Dining Room, Kitchen, Sun/Florida Room
Basement Garage Access, Fully Finished, Full
Interior
Interior Features Carpet, Ceiling Fan(s), Crown Moldings, Combination Kitchen/Dining, Kitchen - Eat-In, Recessed Lighting, Tub Shower, Wood Floors
Hot Water Natural Gas
Heating Hot Water
Cooling Window Unit(s)
Flooring Carpet
Fireplaces Number 1
Furnishings No
Fireplace N
Window Features Skylights,Storm
Heat Source Natural Gas
Laundry Basement
Exterior
Parking Features Basement Garage
Garage Spaces 1.0
Utilities Available Natural Gas Available, Electric Available
Water Access N
Roof Type Pitched
Accessibility 2+ Access Exits
Attached Garage 1
Total Parking Spaces 1
Garage Y
Building
Lot Description Front Yard
Story 2
Foundation Brick/Mortar
Sewer Public Sewer
Water Public
Architectural Style Straight Thru
Level or Stories 2
Additional Building Above Grade, Below Grade
New Construction N
Schools
School District The School District Of Philadelphia
Others
Senior Community No
Tax ID 172161300
Ownership Fee Simple
SqFt Source Assessor
Acceptable Financing Cash, Conventional, FHA, VA
Listing Terms Cash, Conventional, FHA, VA
Financing Cash,Conventional,FHA,VA
Special Listing Condition Standard
Read Less Info
Want to know what your home might be worth? Contact us for a FREE valuation!

Our team is ready to help you sell your home for the highest possible price ASAP

Bought with Nicole N Hudson-Andrews • KW Philly
"My job is to find and attract mastery-based agents to the office, protect the culture, and make sure everyone is happy! "


