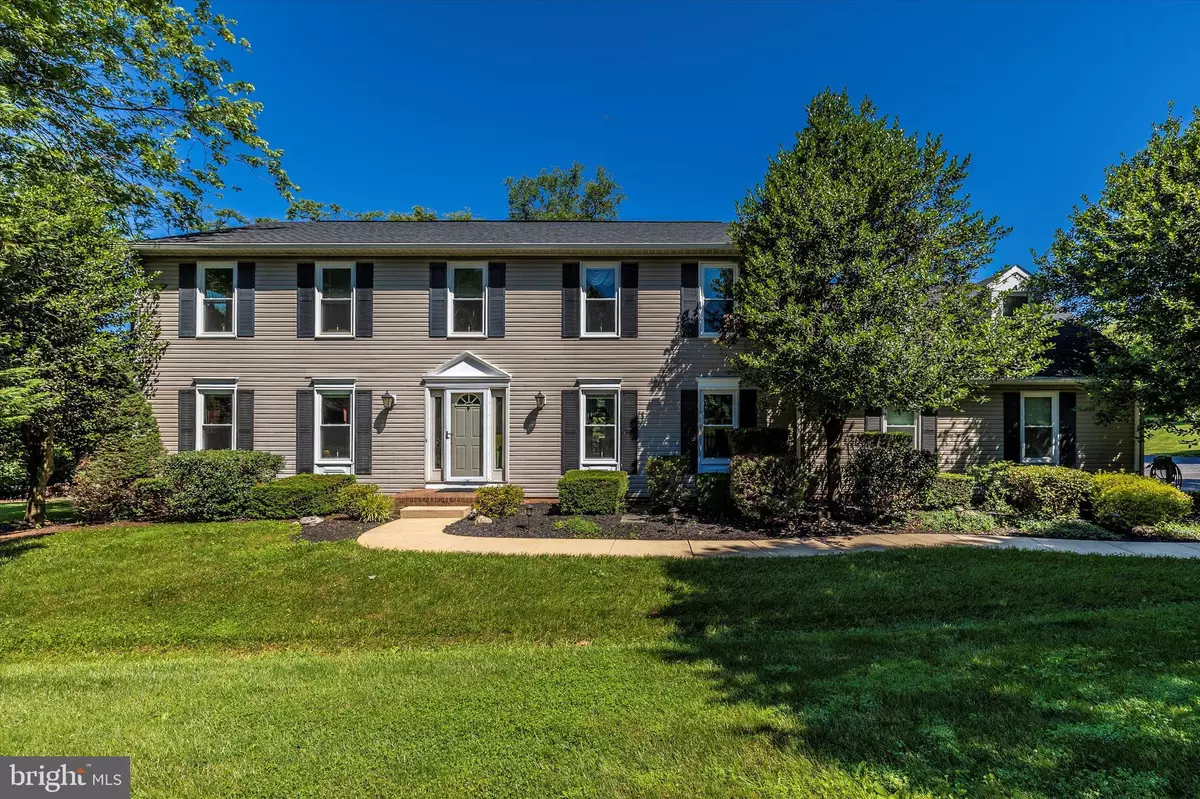$599,990
$599,000
0.2%For more information regarding the value of a property, please contact us for a free consultation.
4 Beds
3 Baths
3,080 SqFt
SOLD DATE : 08/06/2021
Key Details
Sold Price $599,990
Property Type Single Family Home
Sub Type Detached
Listing Status Sold
Purchase Type For Sale
Square Footage 3,080 sqft
Price per Sqft $194
Subdivision Jefferson Place
MLS Listing ID MDFR2000400
Sold Date 08/06/21
Style Colonial
Bedrooms 4
Full Baths 2
Half Baths 1
HOA Y/N N
Abv Grd Liv Area 3,080
Originating Board BRIGHT
Year Built 1990
Annual Tax Amount $4,301
Tax Year 2020
Lot Size 1.430 Acres
Acres 1.43
Property Description
The Desired Jefferson area is hosting , A Colonial Home nestled amongst a very private beautifully landscaped 1.43-acre property. When you enter this residence, youll fall in love with the light openness of the home. As you are welcomed with the grandeur of a two-story open stairway foyer, a turning staircase, hardwood flooring and more. This home showcases a completely renovated modern custom kitchen, and renovated updated bathrooms with no details overlooked (2016), a new roof & gutters(2019),new windows(2020), and other updates. You will be wowed by the kitchens 13" custom cherry cabinets, expansive granite counters, upgraded propane gas stove, cabinets with inset lighting, stainless steel appliances, self-closing drawers, and beautifully tiled flooring. Continuing into the living room you find the centerpiece of the family room, the fireplace, where on those special occasions to be used while entertaining family and friends. The living room is spacious, full of light and opens into a formal dining room. Modern preferred paint colors are throughout the home. The second story bedrooms are arranged for privacy. You will appreciate the size of the primary bedroom, 2 sizable walk in closets, the en-suite showcases a custom tiled walk-in shower, and an attached bonus private finished room over the garage. If entering from the oversized two car garage youll enter the spacious mudroom/ laundry area where there is plenty of space while tending to daily laundry needs. Right past this area is the first-floor half bath that hosts a beautiful full vanity. You exit the kitchen through French Patio doors with Internal Blinds to the properties two leveled, partial roofed, railed, deck ready for all your outdoor entertainment needs. This property has beauty everywhere, lush gardens, woods, a double door gardening shed placed right next to your potential vegetable garden. There is room here for your outdoor entertainment plans. These plans may include watching the beautiful sunsets Jefferson, MD is known for from your own property . The driveway even offers extra parking spaces. Even extra insulation in the attic to reduce electric bills, Call today to schedule your personal tour today, we are ready to welcome you.
Location
State MD
County Frederick
Zoning A
Direction East
Rooms
Other Rooms Living Room, Dining Room, Bedroom 2, Bedroom 3, Bedroom 4, Kitchen, Family Room, Bedroom 1, Laundry, Other, Bathroom 1, Bathroom 2, Bonus Room, Hobby Room, Half Bath
Basement Other, Connecting Stairway, Full, Poured Concrete, Space For Rooms, Sump Pump, Walkout Stairs, Partially Finished
Interior
Interior Features Bar, Skylight(s), Wood Floors, Wine Storage, Water Treat System, Walk-in Closet(s), Upgraded Countertops, Tub Shower, Stall Shower, Kitchen - Table Space, Formal/Separate Dining Room, Floor Plan - Traditional, Curved Staircase, Ceiling Fan(s), Carpet
Hot Water Electric
Heating Heat Pump(s)
Cooling Ceiling Fan(s), Central A/C, Heat Pump(s)
Flooring Carpet, Hardwood, Tile/Brick
Fireplaces Number 1
Fireplaces Type Brick, Fireplace - Glass Doors, Mantel(s), Screen, Wood
Equipment Dishwasher, Energy Efficient Appliances, Exhaust Fan, Extra Refrigerator/Freezer, Freezer, Icemaker, Oven - Double, Oven/Range - Gas, Range Hood, Refrigerator, Stainless Steel Appliances, Water Conditioner - Owned
Fireplace Y
Window Features Double Hung,Double Pane,Energy Efficient,Screens
Appliance Dishwasher, Energy Efficient Appliances, Exhaust Fan, Extra Refrigerator/Freezer, Freezer, Icemaker, Oven - Double, Oven/Range - Gas, Range Hood, Refrigerator, Stainless Steel Appliances, Water Conditioner - Owned
Heat Source Electric
Laundry Main Floor
Exterior
Exterior Feature Deck(s), Roof
Parking Features Additional Storage Area, Built In, Garage - Side Entry, Garage Door Opener, Inside Access, Oversized
Garage Spaces 7.0
Fence Picket, Partially
Utilities Available Cable TV Available, Electric Available
Water Access N
View Garden/Lawn, Trees/Woods
Roof Type Architectural Shingle
Accessibility Other
Porch Deck(s), Roof
Attached Garage 2
Total Parking Spaces 7
Garage Y
Building
Lot Description Backs to Trees, Front Yard, Landscaping, Partly Wooded, Premium, Private, Rear Yard, Secluded, SideYard(s), Trees/Wooded
Story 2
Sewer Community Septic Tank, Private Septic Tank
Water Well
Architectural Style Colonial
Level or Stories 2
Additional Building Above Grade
Structure Type 2 Story Ceilings,Dry Wall
New Construction N
Schools
Elementary Schools Valley
Middle Schools Brunswick
High Schools Brunswick
School District Frederick County Public Schools
Others
Senior Community No
Tax ID 1114319581
Ownership Fee Simple
SqFt Source Assessor
Acceptable Financing Cash, Conventional, VA
Listing Terms Cash, Conventional, VA
Financing Cash,Conventional,VA
Special Listing Condition Standard
Read Less Info
Want to know what your home might be worth? Contact us for a FREE valuation!

Our team is ready to help you sell your home for the highest possible price ASAP

Bought with Chris R Reeder • Long & Foster Real Estate, Inc.
"My job is to find and attract mastery-based agents to the office, protect the culture, and make sure everyone is happy! "







