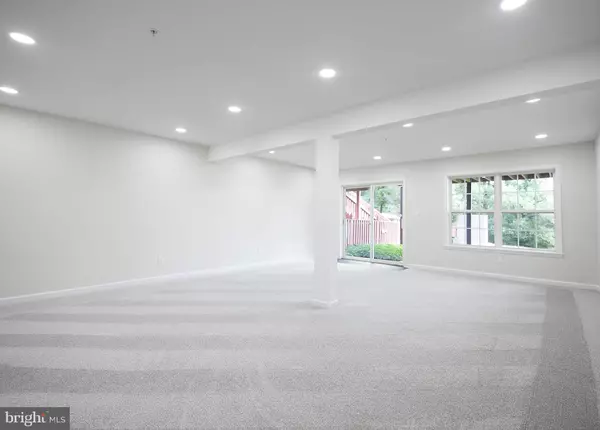$299,000
$290,000
3.1%For more information regarding the value of a property, please contact us for a free consultation.
3 Beds
3 Baths
1,900 SqFt
SOLD DATE : 11/01/2021
Key Details
Sold Price $299,000
Property Type Townhouse
Sub Type Interior Row/Townhouse
Listing Status Sold
Purchase Type For Sale
Square Footage 1,900 sqft
Price per Sqft $157
Subdivision The Reserve At Cedarday
MLS Listing ID MDHR2003538
Sold Date 11/01/21
Style Colonial
Bedrooms 3
Full Baths 2
Half Baths 1
HOA Fees $76/mo
HOA Y/N Y
Abv Grd Liv Area 1,400
Originating Board BRIGHT
Year Built 1998
Annual Tax Amount $2,547
Tax Year 2021
Lot Size 2,200 Sqft
Acres 0.05
Property Description
MULTIPLE OFFER SITUATION - Highest and best offer due 10:30AM on Monday September 13, 2021 - Just like new! Many upgrades and renovations in 2021 include finished basement with full bath, new windows, new exterior doors and new hot water heater. Enjoy immediate satisfaction moving your furniture into this freshly painted house. The clean and recently painted deck offers plenty of time to enjoy beautiful fall days. After admiring the stained-glass house numbers that invite you into the home, enter a beautiful and bright living space with combination living room, kitchen and dining areas. The kitchen, updated in 2020, includes granite countertops, large kitchen island and sink, new appliances and matte black fixtures to top off the look. Conveniently, the first floor includes a new half bath. As you make your way through the first and second floor you will notice the new flooring installed in 2019. The second floor includes three bright and spacious bedrooms and full bath. Lets not forget to mention the renovated, walkout basement. You will be impressed with the light and space this fully carpeted bonus room has to offer. The lower level includes a new full bathroom, generous laundry space with shelves and storage closet. Exit outside from the lower level on to a brick patio and flat backyard. You will appreciate the convenient location to I-95 and quick access to shopping and dinning. Dont let this gem pass by.schedule your showing today!
Location
State MD
County Harford
Zoning RESIDENTIAL
Rooms
Other Rooms Living Room, Primary Bedroom, Bedroom 2, Bedroom 3, Kitchen, Family Room
Basement Outside Entrance, Full, Walkout Level, Fully Finished
Interior
Interior Features Carpet, Ceiling Fan(s), Combination Dining/Living, Combination Kitchen/Dining, Combination Kitchen/Living, Kitchen - Island, Recessed Lighting, Sprinkler System, Stain/Lead Glass, Upgraded Countertops
Hot Water Natural Gas
Heating Forced Air
Cooling Central A/C, Ceiling Fan(s)
Equipment Dishwasher, Disposal, Oven/Range - Gas, Dryer, Refrigerator, Washer, Water Heater
Furnishings No
Fireplace N
Window Features Replacement
Appliance Dishwasher, Disposal, Oven/Range - Gas, Dryer, Refrigerator, Washer, Water Heater
Heat Source Natural Gas
Laundry Basement
Exterior
Exterior Feature Deck(s)
Water Access N
Roof Type Asphalt,Shingle
Accessibility None
Porch Deck(s)
Garage N
Building
Story 2
Foundation Other
Sewer Public Sewer
Water Public
Architectural Style Colonial
Level or Stories 2
Additional Building Above Grade, Below Grade
Structure Type Dry Wall
New Construction N
Schools
Elementary Schools Abingdon
Middle Schools Edgewood
High Schools Edgewood
School District Harford County Public Schools
Others
Senior Community No
Tax ID 1301296825
Ownership Fee Simple
SqFt Source Estimated
Acceptable Financing Conventional, FHA, VA, Cash
Listing Terms Conventional, FHA, VA, Cash
Financing Conventional,FHA,VA,Cash
Special Listing Condition Standard
Read Less Info
Want to know what your home might be worth? Contact us for a FREE valuation!

Our team is ready to help you sell your home for the highest possible price ASAP

Bought with Joan Davila • Berkshire Hathaway HomeServices Homesale Realty
"My job is to find and attract mastery-based agents to the office, protect the culture, and make sure everyone is happy! "







