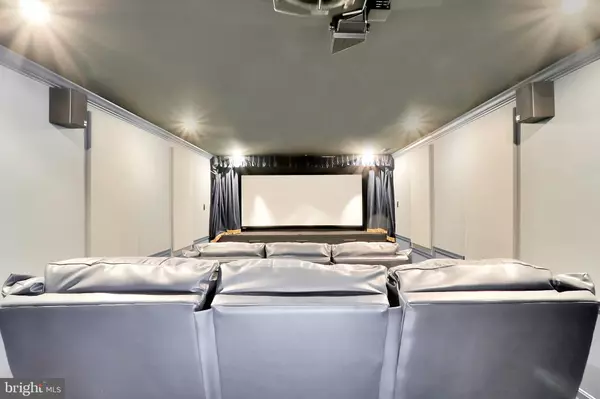$550,000
$550,000
For more information regarding the value of a property, please contact us for a free consultation.
4 Beds
4 Baths
3,280 SqFt
SOLD DATE : 11/23/2021
Key Details
Sold Price $550,000
Property Type Single Family Home
Sub Type Detached
Listing Status Sold
Purchase Type For Sale
Square Footage 3,280 sqft
Price per Sqft $167
Subdivision Westwinds
MLS Listing ID MDFR2007370
Sold Date 11/23/21
Style Colonial
Bedrooms 4
Full Baths 2
Half Baths 2
HOA Fees $147/mo
HOA Y/N Y
Abv Grd Liv Area 2,480
Originating Board BRIGHT
Year Built 2000
Annual Tax Amount $4,728
Tax Year 2020
Lot Size 0.277 Acres
Acres 0.28
Property Description
Welcome to 6820 Cherry Tree Ct. in the West Winds community of Lake Linganore. From the beautiful professionally landscaped yard, covered front porch, and rear deck facing the woods on the outside to your own private movie theater and wet bar on the inside you will fall in love with this house! Open eat-in kitchen boasts granite countertops, gas range for cooking, and tons of natural light. Family room with new carpet, gas fireplace, flat screen TV and surround sound convey. Upper level includes laundry room, 4 large bedrooms, and 2 full baths with a jacuzzi tub and walk-in shower in the primary bathroom. Complete movie theater, wet bar, 2 bonus rooms, and an unfinished storage room with built in shelving round out the walkout level basement. Being part of Lake Linganore grants you access to two separate beaches on the private lake, 30 miles of trails to hike/bike, multiple swimming pools, and so much more! Schedule your showing today as this one will not last long!!
Location
State MD
County Frederick
Zoning PUD
Direction North
Rooms
Other Rooms Living Room, Dining Room, Bedroom 2, Bedroom 3, Bedroom 4, Kitchen, Family Room, Basement, Foyer, Bedroom 1, Laundry, Storage Room, Media Room, Bathroom 1, Bathroom 2, Half Bath
Basement Outside Entrance, Side Entrance, Full, Walkout Level
Interior
Hot Water Natural Gas
Heating Forced Air
Cooling Central A/C
Fireplaces Number 1
Fireplaces Type Gas/Propane
Fireplace Y
Heat Source Natural Gas
Laundry Upper Floor, Has Laundry
Exterior
Parking Features Garage - Front Entry, Inside Access
Garage Spaces 2.0
Amenities Available Basketball Courts, Beach, Bike Trail, Boat Ramp, Club House, Common Grounds, Community Center, Jog/Walk Path, Lake, Pool - Outdoor, Tennis Courts, Tot Lots/Playground
Water Access N
View Trees/Woods
Roof Type Composite
Accessibility Other
Road Frontage City/County
Attached Garage 2
Total Parking Spaces 2
Garage Y
Building
Lot Description Backs to Trees, Trees/Wooded
Story 2
Foundation Other
Sewer Public Sewer
Water Public
Architectural Style Colonial
Level or Stories 2
Additional Building Above Grade, Below Grade
Structure Type 9'+ Ceilings
New Construction N
Schools
School District Frederick County Public Schools
Others
HOA Fee Include Common Area Maintenance,Pool(s),Recreation Facility,Reserve Funds
Senior Community No
Tax ID 1127537367
Ownership Fee Simple
SqFt Source Assessor
Special Listing Condition Standard
Read Less Info
Want to know what your home might be worth? Contact us for a FREE valuation!

Our team is ready to help you sell your home for the highest possible price ASAP

Bought with Maurice Evans • RE/MAX Advantage Realty
"My job is to find and attract mastery-based agents to the office, protect the culture, and make sure everyone is happy! "







