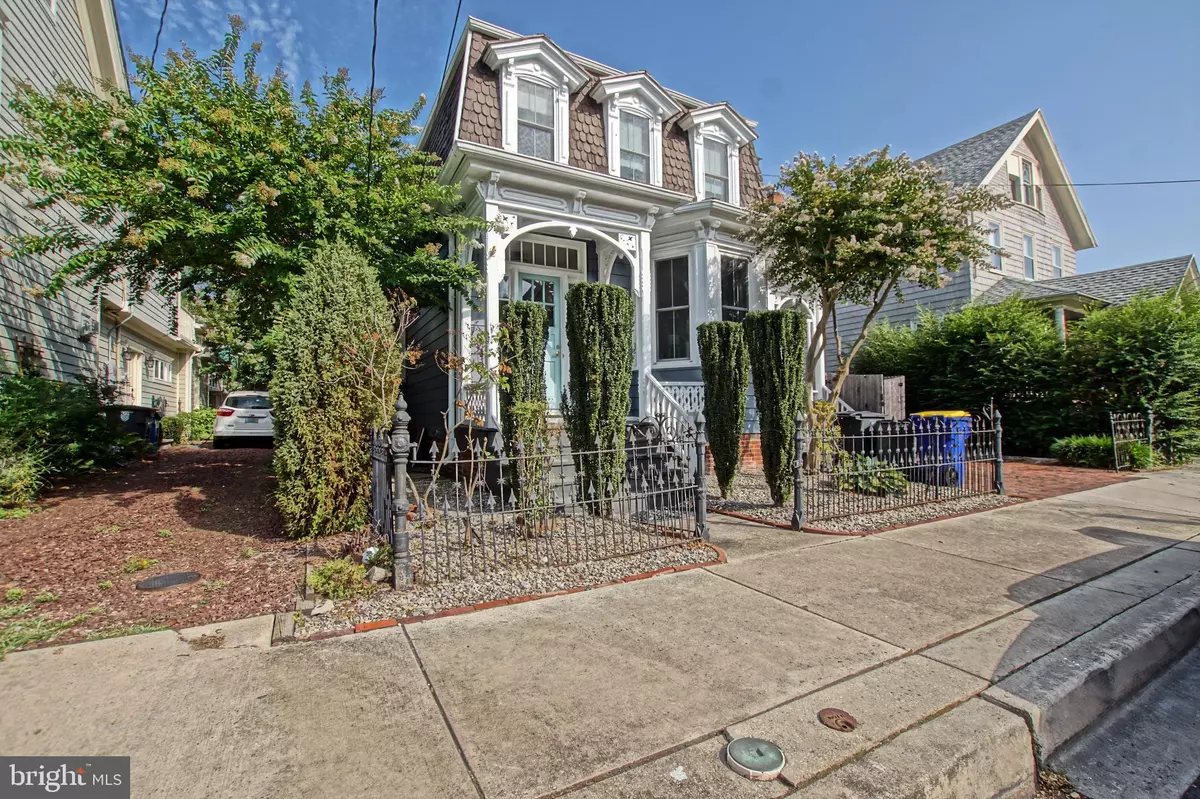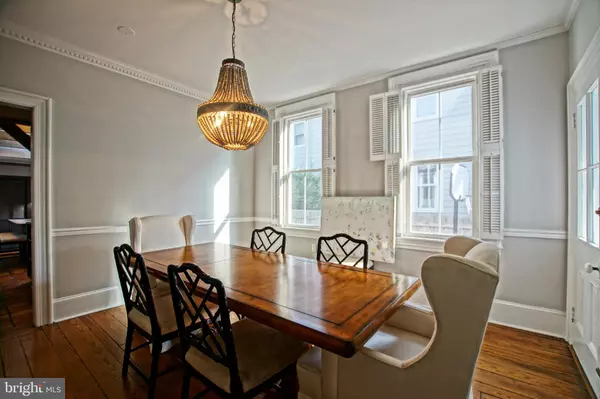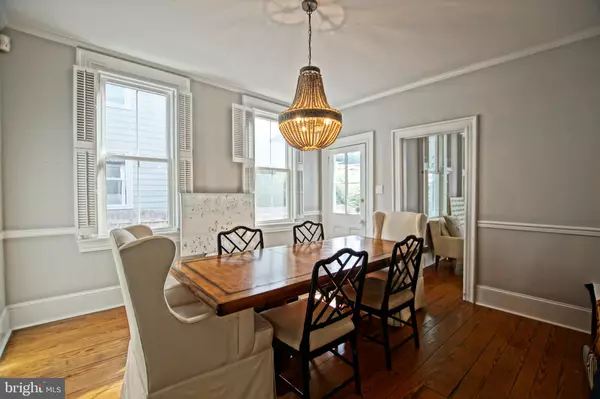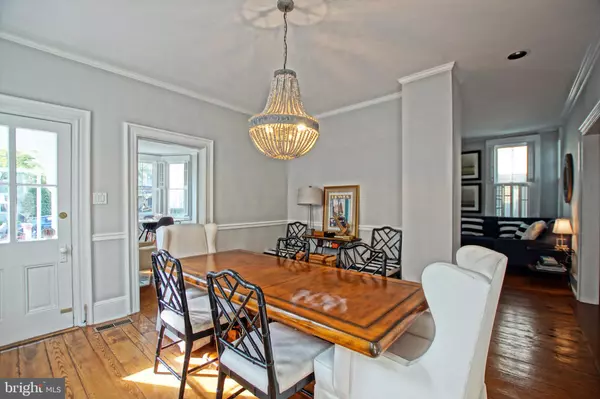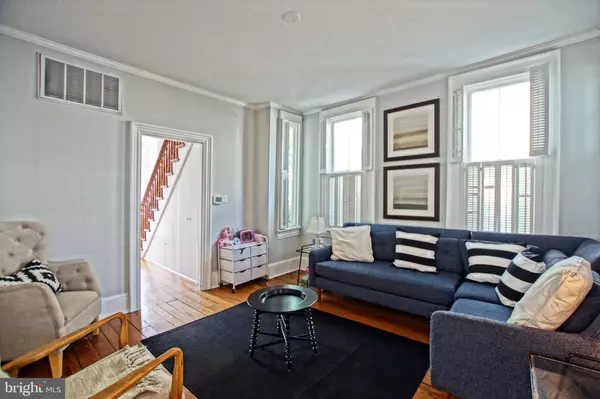$1,175,000
$1,100,000
6.8%For more information regarding the value of a property, please contact us for a free consultation.
4 Beds
2 Baths
2,500 SqFt
SOLD DATE : 10/08/2021
Key Details
Sold Price $1,175,000
Property Type Single Family Home
Sub Type Detached
Listing Status Sold
Purchase Type For Sale
Square Footage 2,500 sqft
Price per Sqft $470
Subdivision None Available
MLS Listing ID DESU2004660
Sold Date 10/08/21
Style Victorian
Bedrooms 4
Full Baths 2
HOA Y/N N
Abv Grd Liv Area 2,500
Originating Board BRIGHT
Year Built 1890
Annual Tax Amount $1,940
Tax Year 2020
Lot Size 4,791 Sqft
Acres 0.11
Property Description
HISTORIC JEWEL! Fantastically preserved, yet extensively updated gorgeous home in the heart of downtown historic Lewes! This property features a main home with 3 bedrooms, hardwood floors, fireplace, gourmet kitchen with granite counters & stainless steel appliances, two living rooms, and an enclosed porch. The centerpiece of the tastefully landscaped backyard is a beautiful in-ground pool with paver patio, which also serves as a separation between the main home and the bonus detached guest quarters: complete with wet-bar, bedroom, full bath, and living room! A must-see within walking distance to downtown shopping & dining, and only a short bike or drive to the beach!
Location
State DE
County Sussex
Area Lewes Rehoboth Hundred (31009)
Zoning TN
Rooms
Other Rooms Living Room, Dining Room, Primary Bedroom, Sitting Room, Kitchen, Full Bath, Additional Bedroom
Main Level Bedrooms 1
Interior
Interior Features Attic, Breakfast Area, Kitchen - Island, Ceiling Fan(s), Exposed Beams, Skylight(s), Window Treatments, Floor Plan - Traditional, Formal/Separate Dining Room, Wine Storage
Hot Water Electric
Heating Zoned, Forced Air
Cooling Central A/C, Zoned
Flooring Hardwood, Tile/Brick
Fireplaces Number 1
Fireplaces Type Gas/Propane
Equipment Cooktop - Down Draft, Dishwasher, Disposal, Dryer - Electric, Icemaker, Refrigerator, Microwave, Oven - Wall, Washer, Water Heater
Furnishings No
Fireplace Y
Window Features Screens
Appliance Cooktop - Down Draft, Dishwasher, Disposal, Dryer - Electric, Icemaker, Refrigerator, Microwave, Oven - Wall, Washer, Water Heater
Heat Source Electric
Exterior
Exterior Feature Patio(s), Porch(es), Enclosed
Fence Fully
Water Access N
Roof Type Architectural Shingle
Accessibility None
Porch Patio(s), Porch(es), Enclosed
Road Frontage Public
Garage N
Building
Lot Description Landscaping
Story 2
Foundation Other, Crawl Space
Sewer Public Sewer
Water Public
Architectural Style Victorian
Level or Stories 2
Additional Building Above Grade, Below Grade
New Construction N
Schools
School District Cape Henlopen
Others
Senior Community No
Tax ID 335-08.07-226.00
Ownership Fee Simple
SqFt Source Estimated
Security Features Security System
Acceptable Financing Cash, Conventional
Listing Terms Cash, Conventional
Financing Cash,Conventional
Special Listing Condition Standard
Read Less Info
Want to know what your home might be worth? Contact us for a FREE valuation!

Our team is ready to help you sell your home for the highest possible price ASAP

Bought with Lee Ann Wilkinson • Berkshire Hathaway HomeServices PenFed Realty

"My job is to find and attract mastery-based agents to the office, protect the culture, and make sure everyone is happy! "


