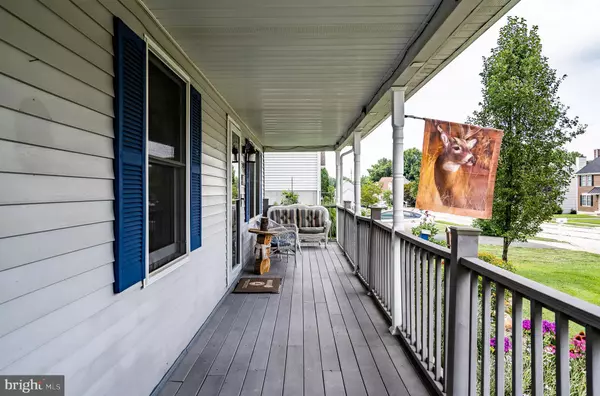$265,000
$264,900
For more information regarding the value of a property, please contact us for a free consultation.
3 Beds
2 Baths
1,232 SqFt
SOLD DATE : 09/14/2021
Key Details
Sold Price $265,000
Property Type Single Family Home
Sub Type Detached
Listing Status Sold
Purchase Type For Sale
Square Footage 1,232 sqft
Price per Sqft $215
Subdivision Oakwood Crossing
MLS Listing ID PADE2002702
Sold Date 09/14/21
Style Ranch/Rambler
Bedrooms 3
Full Baths 1
Half Baths 1
HOA Y/N N
Abv Grd Liv Area 1,232
Originating Board BRIGHT
Year Built 1992
Annual Tax Amount $5,840
Tax Year 2021
Lot Size 10,716 Sqft
Acres 0.25
Lot Dimensions 80.00 x 145.00
Property Description
Adore-able ranch style home, close to Delaware & Philadelphia! You will fall in love with the lovely curb appeal, impressive garden and cozy front porch, as you arrive at this home. The home presents an open floor plan with a large living room opening to the dining area and beautifully updated kitchen, complete with white shaker-style cabinetry. Flooring on the entire main level has been upgraded to gleaming hardwood floors. There is an additional room just off of the living room, offering flex space for a theatre room, den, home office or craft room. The laundry, entrance to the garage and sliders to rear deck are all accessible from the kitchen area. The main bedroom, bedroom 2 and full bath completes the main level. The lower level has an outside entrance, 3rd bedroom, half bath and tons of storage. The turned 2 car, attached garage is magnificent and could be an oasis for the car enthusiast, wood worker on handyman or handywoman! The rear deck overlooks the private back yard. You'll make many memories in this home!!
Location
State PA
County Delaware
Area Upper Chichester Twp (10409)
Zoning RESIDENTIAL
Rooms
Other Rooms Living Room, Dining Room, Primary Bedroom, Bedroom 2, Bedroom 3, Kitchen, Family Room, Laundry, Bathroom 1, Half Bath
Basement Full
Main Level Bedrooms 2
Interior
Hot Water Natural Gas
Heating Central, Forced Air
Cooling Central A/C
Heat Source Natural Gas
Exterior
Parking Features Garage Door Opener, Garage - Side Entry
Garage Spaces 2.0
Water Access N
Accessibility None
Attached Garage 2
Total Parking Spaces 2
Garage Y
Building
Story 1
Sewer Public Sewer
Water Public
Architectural Style Ranch/Rambler
Level or Stories 1
Additional Building Above Grade, Below Grade
New Construction N
Schools
School District Chichester
Others
Senior Community No
Tax ID 09-00-03064-34
Ownership Fee Simple
SqFt Source Assessor
Special Listing Condition Standard
Read Less Info
Want to know what your home might be worth? Contact us for a FREE valuation!

Our team is ready to help you sell your home for the highest possible price ASAP

Bought with Benjamin Jeffery Swavely • RE/MAX Main Line-West Chester
"My job is to find and attract mastery-based agents to the office, protect the culture, and make sure everyone is happy! "







