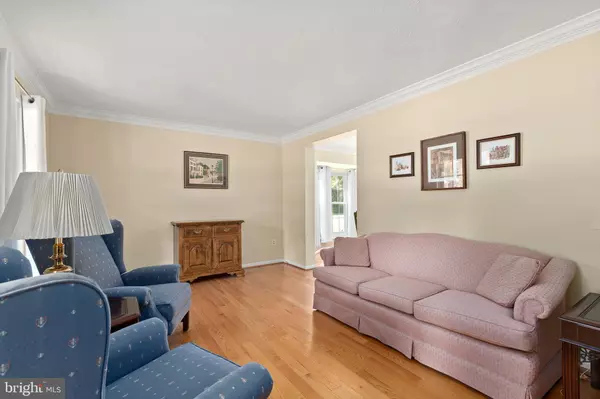$645,000
$620,000
4.0%For more information regarding the value of a property, please contact us for a free consultation.
4 Beds
3 Baths
2,319 SqFt
SOLD DATE : 11/04/2021
Key Details
Sold Price $645,000
Property Type Single Family Home
Sub Type Detached
Listing Status Sold
Purchase Type For Sale
Square Footage 2,319 sqft
Price per Sqft $278
Subdivision Wheatfield
MLS Listing ID MDHW2004768
Sold Date 11/04/21
Style Colonial
Bedrooms 4
Full Baths 2
Half Baths 1
HOA Fees $12/ann
HOA Y/N Y
Abv Grd Liv Area 1,954
Originating Board BRIGHT
Year Built 1988
Annual Tax Amount $6,641
Tax Year 2021
Lot Size 8,797 Sqft
Acres 0.2
Property Description
This Beautiful home is located in the Fabulous Wheatfield Neighborhood. The incredible front porch is only the appetizer for the feast of features you will discover on your tour. This home has been updated and maintained with precision and detail throughout. Besides the incredible updates, this home has a corner lot with a flat back yard that backs to trees. Wheatfield offers residents the luxury of shopping (Long Gate) adjacent to the neighborhood and easy access to major highways like Rt 100, 29 ,95and 70. The home was renovated in 2012, including fully updated kitchen and bathrooms among many other improvements. The kitchen with table space is open and connected to the family room and includes custom made cabinets with soft close feature. Hardwood flooring throughout the main and upper level (2012) provide a clean and consistent flow and that along with the neutral tones make the rooms adaptable to any style or taste. The lower level is nicely spaced with some finished and some storage/ utility space. Upper Level is complete with 4 bedrooms, 2 full baths and the convenience of an upper level laundry station. Rear deck and patio are great for cook outs and /or bird watching.
*New Thompson Creek Sound Shield replacement windows and Novatech rear slider (with transferable warranty) 2019 *. New gas furnace and thermostat 2018. Gas fireplace 2012. Roof replaced with 30 year architectural shingles 2005. New vinyl siding 2002. This Home offers a complete set of updates and additions from a long time resident who meticulously maintained the property. Many listings say move in ready but this home is truly move in ready.
Location
State MD
County Howard
Zoning RSC
Rooms
Other Rooms Living Room, Dining Room, Primary Bedroom, Bedroom 2, Bedroom 4, Kitchen, Family Room, Basement, Bathroom 3
Basement Improved, Heated, Partially Finished, Sump Pump, Water Proofing System
Interior
Interior Features Wood Floors, Walk-in Closet(s), Recessed Lighting, Primary Bath(s), Kitchen - Table Space, Kitchen - Eat-In, Floor Plan - Traditional
Hot Water Natural Gas
Heating Forced Air
Cooling Central A/C
Flooring Hardwood
Fireplaces Number 1
Fireplaces Type Gas/Propane
Fireplace Y
Window Features Energy Efficient,Double Pane,Double Hung,Replacement
Heat Source Natural Gas
Laundry Upper Floor
Exterior
Exterior Feature Porch(es)
Parking Features Garage - Front Entry, Garage Door Opener
Garage Spaces 6.0
Utilities Available Under Ground
Water Access N
View Trees/Woods
Roof Type Architectural Shingle,Fiberglass
Accessibility None
Porch Porch(es)
Attached Garage 2
Total Parking Spaces 6
Garage Y
Building
Lot Description Backs to Trees, Corner, Level
Story 3
Foundation Concrete Perimeter
Sewer Public Sewer
Water Public
Architectural Style Colonial
Level or Stories 3
Additional Building Above Grade, Below Grade
New Construction N
Schools
Elementary Schools Veterans
Middle Schools Ellicott Mills
High Schools Centennial
School District Howard County Public School System
Others
HOA Fee Include Common Area Maintenance,Management
Senior Community No
Tax ID 1402324997
Ownership Fee Simple
SqFt Source Assessor
Acceptable Financing Conventional, FHA, VA, Cash
Horse Property N
Listing Terms Conventional, FHA, VA, Cash
Financing Conventional,FHA,VA,Cash
Special Listing Condition Standard
Read Less Info
Want to know what your home might be worth? Contact us for a FREE valuation!

Our team is ready to help you sell your home for the highest possible price ASAP

Bought with Jennifer C Reitz • Cummings & Co. Realtors
"My job is to find and attract mastery-based agents to the office, protect the culture, and make sure everyone is happy! "







