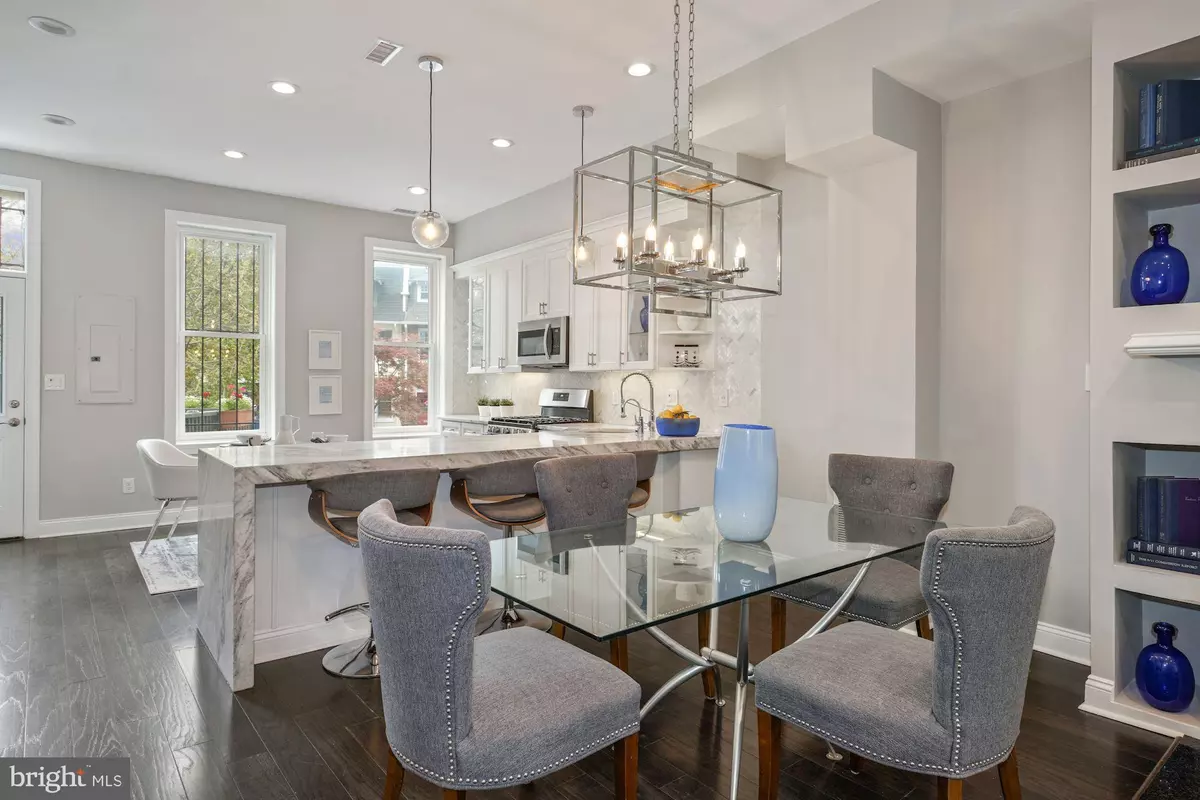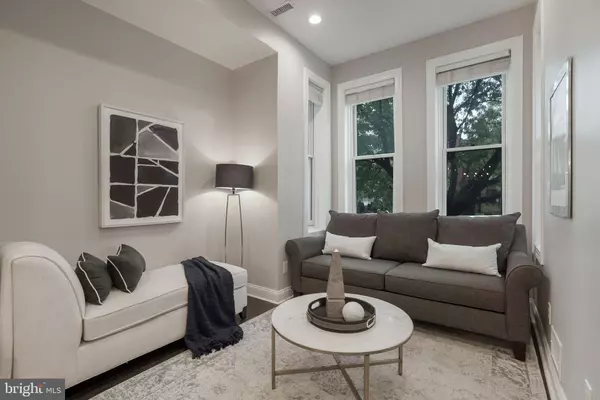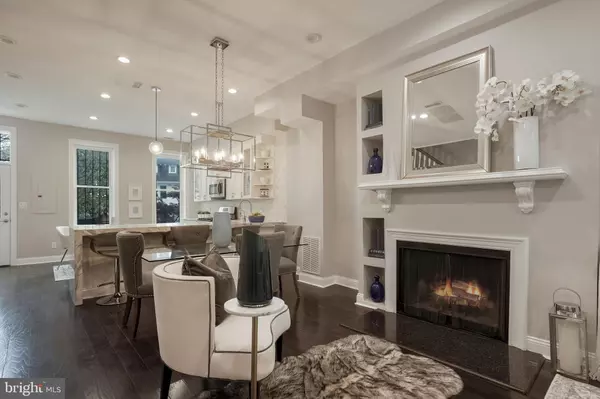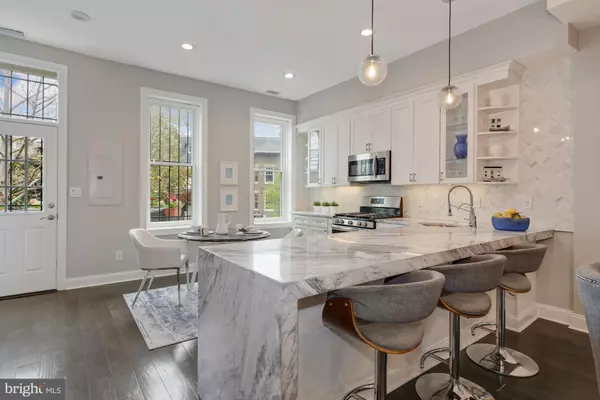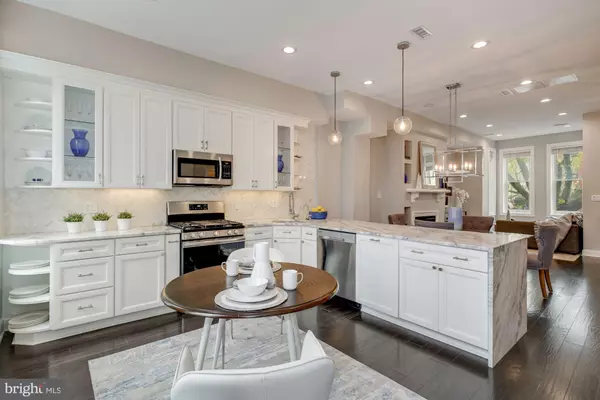$1,525,000
$1,595,000
4.4%For more information regarding the value of a property, please contact us for a free consultation.
5 Beds
5 Baths
2,896 SqFt
SOLD DATE : 10/21/2021
Key Details
Sold Price $1,525,000
Property Type Townhouse
Sub Type Interior Row/Townhouse
Listing Status Sold
Purchase Type For Sale
Square Footage 2,896 sqft
Price per Sqft $526
Subdivision Old City #1
MLS Listing ID DCDC2005608
Sold Date 10/21/21
Style Federal
Bedrooms 5
Full Baths 4
Half Baths 1
HOA Y/N N
Abv Grd Liv Area 2,172
Originating Board BRIGHT
Year Built 1900
Annual Tax Amount $9,386
Tax Year 2020
Lot Size 791 Sqft
Acres 0.02
Property Description
Welcome home to.this Grand Victorian row home situated in an unparalleled location just inches from Stanton Park, four blocks from Union Station and all that draws you to D.C's famed Capitol Hill neighborhood. Step up the iron staircase, into the marble floored portico to enter this supremely renovated almost 3,000 square foot home and discover a delightful blend of perfectly preserved architectural details and original craftsmanship alongside upscale modern updates, including an open concept main level that provides easy transition from everyday living to seamless entertaining. The main level was completely re-imagined in 2018 creating an expansive chef's kitchen adorned with beautiful built ins, pull out shelving, marble backsplash, stainless steel appliances and a show stopping oversized marble waterfall countertop that perfectly flows into a spacious dining and living room with a one of three wood burning fireplaces and multiple floor to ceiling windows. Don't miss the sky high ceilings that allow this quintessential home to be flooded with natural light. Also on the main level you'll find the perfectly tucked powder room with pocket door, wide plank hardwood floors, custom millwork and a private rear deck ideal for dining al fresco. Upstairs you'll find two additional levels, featuring 4 generously sized bedrooms, 3 with large walk in closets, and 2 bathrooms fully renovated with marble finishes. The large primary suite is a true haven featuring a wood burning fireplace, 2 large closets (one a walk in with built-ins) along with an en suite spa-like bath featuring dual marble vanities, marble floors and a frameless glass walk-in shower with two shower heads and an overhead speaker. New Pella windows throughout, a stunning laundry room on the 2nd level with ample storage and built-ins, nest thermostats, and smart lighting by Legrand and Decora by Leviton. On the lower level, you will find a fully appointed dual entry English basement with a separate certificate of occupancy, featuring a full bedroom, bath, laundry, completely outfitted kitchen and family room, with an established reputation and income of over $35K per year but currently rented for $1875/month. Minutes from Union Station, the Capitol complex, H Street, and Eastern Market-- this prestigious address is finally a place to truly call home! Inbounds for Peabody (just through the park!)/Watkins/Stuart Hobson/Eastern. Wonderful in every way!
Location
State DC
County Washington
Zoning RF-1
Rooms
Basement Full, Front Entrance, Fully Finished, Rear Entrance
Interior
Interior Features Attic, Breakfast Area, Built-Ins, Ceiling Fan(s), Combination Dining/Living, Combination Kitchen/Dining, Crown Moldings, Family Room Off Kitchen, Floor Plan - Open, Kitchen - Eat-In, Upgraded Countertops, Window Treatments, Wood Floors
Hot Water Natural Gas
Heating Forced Air
Cooling Central A/C
Flooring Hardwood
Fireplaces Number 3
Equipment Built-In Microwave, Dishwasher, Stainless Steel Appliances
Fireplace Y
Window Features Bay/Bow
Appliance Built-In Microwave, Dishwasher, Stainless Steel Appliances
Heat Source Natural Gas
Exterior
Water Access N
View Garden/Lawn, Street
Roof Type Slate
Accessibility None
Garage N
Building
Story 4
Sewer Public Sewer
Water Public
Architectural Style Federal
Level or Stories 4
Additional Building Above Grade, Below Grade
New Construction N
Schools
Elementary Schools Peabody
Middle Schools Stuart-Hobson
High Schools Eastern
School District District Of Columbia Public Schools
Others
Pets Allowed Y
Senior Community No
Tax ID 0863//0014
Ownership Fee Simple
SqFt Source Assessor
Acceptable Financing Cash, Conventional
Listing Terms Cash, Conventional
Financing Cash,Conventional
Special Listing Condition Standard
Pets Allowed No Pet Restrictions
Read Less Info
Want to know what your home might be worth? Contact us for a FREE valuation!

Our team is ready to help you sell your home for the highest possible price ASAP

Bought with Lida Rippe • McEnearney Associates, Inc.
"My job is to find and attract mastery-based agents to the office, protect the culture, and make sure everyone is happy! "


