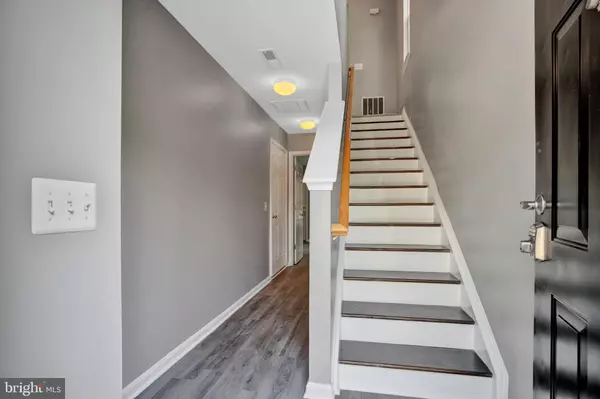$420,000
$439,990
4.5%For more information regarding the value of a property, please contact us for a free consultation.
3 Beds
3 Baths
1,460 SqFt
SOLD DATE : 11/12/2021
Key Details
Sold Price $420,000
Property Type Condo
Sub Type Condo/Co-op
Listing Status Sold
Purchase Type For Sale
Square Footage 1,460 sqft
Price per Sqft $287
Subdivision Parkside At Dulles
MLS Listing ID VALO2003688
Sold Date 11/12/21
Style Colonial
Bedrooms 3
Full Baths 3
Condo Fees $200/mo
HOA Y/N N
Abv Grd Liv Area 1,460
Originating Board BRIGHT
Year Built 2004
Annual Tax Amount $3,638
Tax Year 2021
Property Description
20K PRICE DECREASE! TURN-KEY READY! $500 HOME WARRANTY OFFERED! NEW GLASS WINDOWS! Welcome to this beautifully renovated three-story 3 beds, 3 bathroom townhome in highly sought-after Sterling location! This beauty features an open floor plan with spacious and bright living areas all throughout! Enjoy your time in a fully upgraded kitchen with stainless steel appliances, large customized cabinets, modern backsplash, and a must-see brand new quartz countertop. Newly renovated bathrooms, upgraded light fixtures throughout, brand new wood flooring on all levels and a fresh custom paint design throughout is what gives this home that new construction aesthetic and feel! Let's not forget that captivating and ultra-modern new fireplace! Private backyard is perfect for your outdoor entertaining needs. Conveniently located less than 3 miles to Safeway and other major shopping centers/restaurants. Commuter's paradise! Only 2 miles to Route 28 and Dulles Toll Road. Hop in the metro at Innovation Center Metro Station- conveniently only 3 miles away! Welcome home!
Location
State VA
County Loudoun
Zoning 04
Rooms
Other Rooms Dining Room, Kitchen, Family Room, Foyer, Breakfast Room, Laundry
Basement Front Entrance, Garage Access, Rear Entrance, Walkout Level
Interior
Interior Features Ceiling Fan(s), Combination Kitchen/Living, Entry Level Bedroom, Floor Plan - Open, Kitchen - Gourmet, Upgraded Countertops, Window Treatments, Wood Floors, Attic, Breakfast Area, Crown Moldings, Dining Area, Family Room Off Kitchen, Kitchen - Eat-In, Recessed Lighting
Hot Water Natural Gas
Heating Forced Air
Cooling Central A/C, Ceiling Fan(s)
Flooring Wood
Fireplaces Number 1
Fireplaces Type Electric, Mantel(s)
Equipment Built-In Microwave, Dishwasher, Disposal, Dryer - Electric, Refrigerator, Stainless Steel Appliances, Washer, Oven/Range - Gas
Fireplace Y
Appliance Built-In Microwave, Dishwasher, Disposal, Dryer - Electric, Refrigerator, Stainless Steel Appliances, Washer, Oven/Range - Gas
Heat Source Electric
Laundry Lower Floor
Exterior
Exterior Feature Deck(s), Patio(s)
Parking Features Garage - Front Entry
Garage Spaces 1.0
Fence Partially, Rear
Amenities Available Club House, Common Grounds, Pool - Outdoor, Tot Lots/Playground, Fitness Center
Water Access N
View Trees/Woods
Accessibility None
Porch Deck(s), Patio(s)
Attached Garage 1
Total Parking Spaces 1
Garage Y
Building
Story 3
Sewer Public Septic
Water Public
Architectural Style Colonial
Level or Stories 3
Additional Building Above Grade, Below Grade
New Construction N
Schools
School District Loudoun County Public Schools
Others
Pets Allowed Y
HOA Fee Include Common Area Maintenance,Lawn Care Front,Lawn Care Rear,Lawn Maintenance,Management,Pool(s),Snow Removal,Trash
Senior Community No
Tax ID 024252356006
Ownership Condominium
Special Listing Condition Standard
Pets Allowed No Pet Restrictions
Read Less Info
Want to know what your home might be worth? Contact us for a FREE valuation!

Our team is ready to help you sell your home for the highest possible price ASAP

Bought with BRIAN A. MEYERS • Spring Hill Real Estate, LLC.
"My job is to find and attract mastery-based agents to the office, protect the culture, and make sure everyone is happy! "







