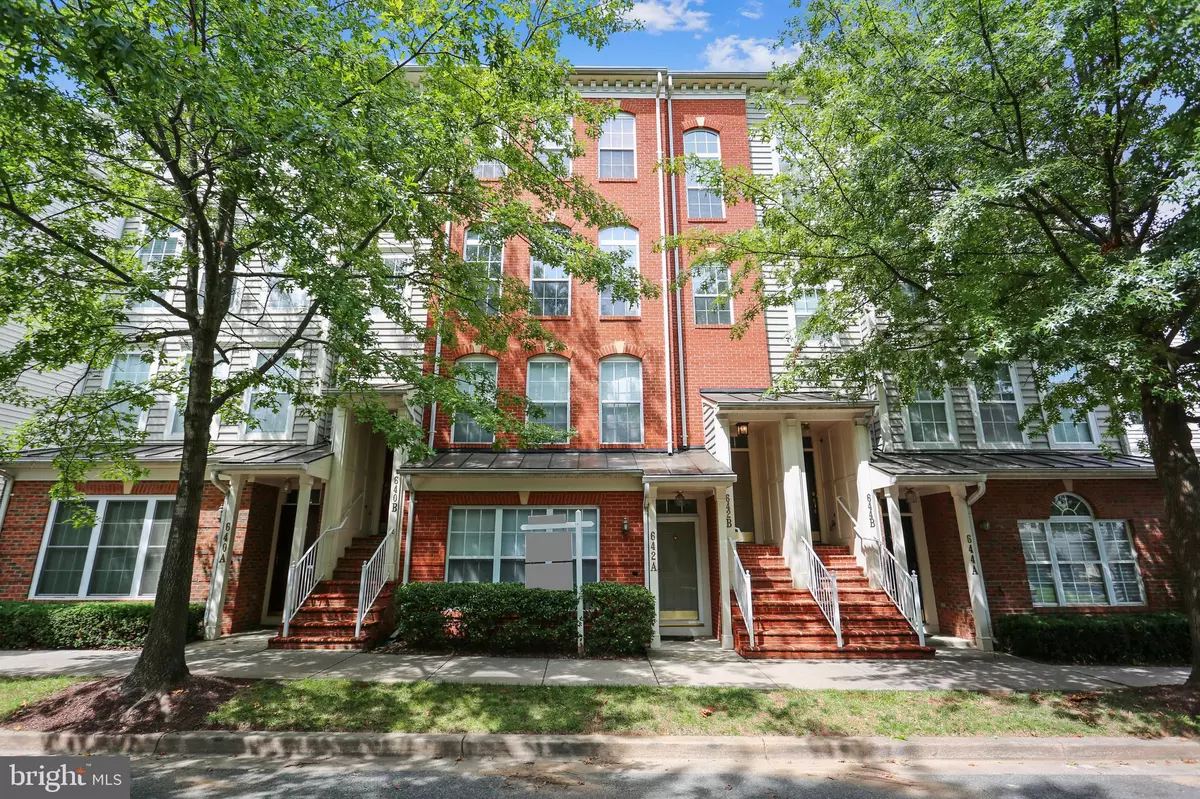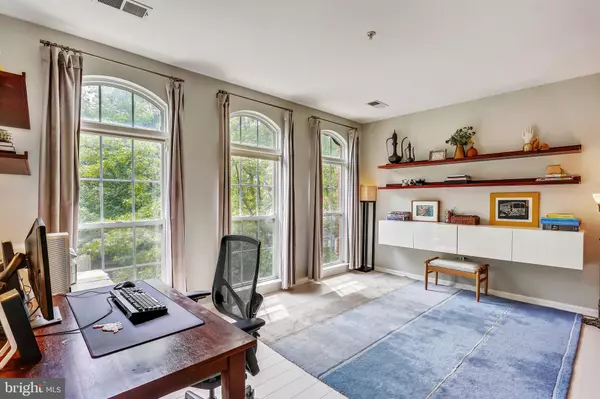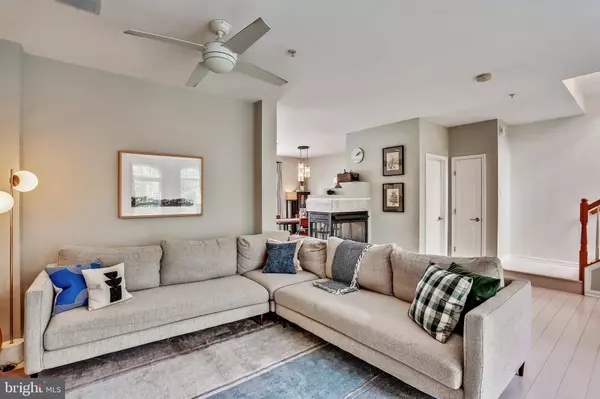$474,900
$474,900
For more information regarding the value of a property, please contact us for a free consultation.
3 Beds
3 Baths
2,248 SqFt
SOLD DATE : 09/30/2021
Key Details
Sold Price $474,900
Property Type Condo
Sub Type Condo/Co-op
Listing Status Sold
Purchase Type For Sale
Square Footage 2,248 sqft
Price per Sqft $211
Subdivision Lakelands
MLS Listing ID MDMC2010716
Sold Date 09/30/21
Style Colonial
Bedrooms 3
Full Baths 2
Half Baths 1
Condo Fees $295/mo
HOA Fees $105/mo
HOA Y/N Y
Abv Grd Liv Area 2,248
Originating Board BRIGHT
Year Built 2000
Annual Tax Amount $3,255
Tax Year 2005
Property Description
Prepare to be wowed by this gorgeous Lakelands home! Breathtaking updates include wide-plank white maple flooring, the spacious kitchen sparkling w/granite, stainless, decorator backsplash, updated bathrooms, and decorator lighting, fixtures, and hardware throughout. Large rooms with abundant natural light, high ceilings, gracefully arched windows, and a fabulous location close to everything this sought-after neighborhood has to offer. The expansive, freshly painted main level has a great room feel with a versatile living room and dining/family room area. The generous kitchen offers access to the sunny deck. Upstairs, the luxury primary bedroom offers a big walk-in closet and en-suite full bath. The large second and third bedrooms have roomy closets and lots of natural light, while the renovated second full bath includes a tub/shower and more decorator lighting and fixtures. This level also includes the convenient laundry room and a large linen closet. This beautiful home also includes a convenient attached garage and a private driveway. Ideally located in the heart of this sought-after community, this home is walkable to countless shopping, dining, and entertainment options. The Kentlands Mansion, Arts Barn, lakes and walking paths are also close-by. This neighborhood also offers easy access to award-winning schools and to nearby medical facilities, downtown Washington, D.C., Bethesda, the I-270 Corridor, and the Metro.
Location
State MD
County Montgomery
Zoning MXD
Interior
Hot Water Natural Gas
Heating Forced Air
Cooling Central A/C
Fireplaces Number 1
Fireplace Y
Heat Source Natural Gas
Exterior
Exterior Feature Deck(s)
Parking Features Garage Door Opener
Garage Spaces 1.0
Amenities Available Basketball Courts, Common Grounds, Exercise Room, Pool - Outdoor, Tennis Courts, Club House, Jog/Walk Path, Other, Tot Lots/Playground
Water Access N
Accessibility None
Porch Deck(s)
Attached Garage 1
Total Parking Spaces 1
Garage Y
Building
Story 3
Sewer Public Sewer
Water Public
Architectural Style Colonial
Level or Stories 3
Additional Building Above Grade
New Construction N
Schools
Elementary Schools Rachel Carson
Middle Schools Lakelands Park
High Schools Quince Orchard
School District Montgomery County Public Schools
Others
Pets Allowed Y
HOA Fee Include Management,Pool(s),Snow Removal,Common Area Maintenance,Trash,Other
Senior Community No
Tax ID 160903285608
Ownership Condominium
Special Listing Condition Standard
Pets Allowed No Pet Restrictions
Read Less Info
Want to know what your home might be worth? Contact us for a FREE valuation!

Our team is ready to help you sell your home for the highest possible price ASAP

Bought with Samuel R Davis • Long & Foster Real Estate, Inc.
"My job is to find and attract mastery-based agents to the office, protect the culture, and make sure everyone is happy! "







