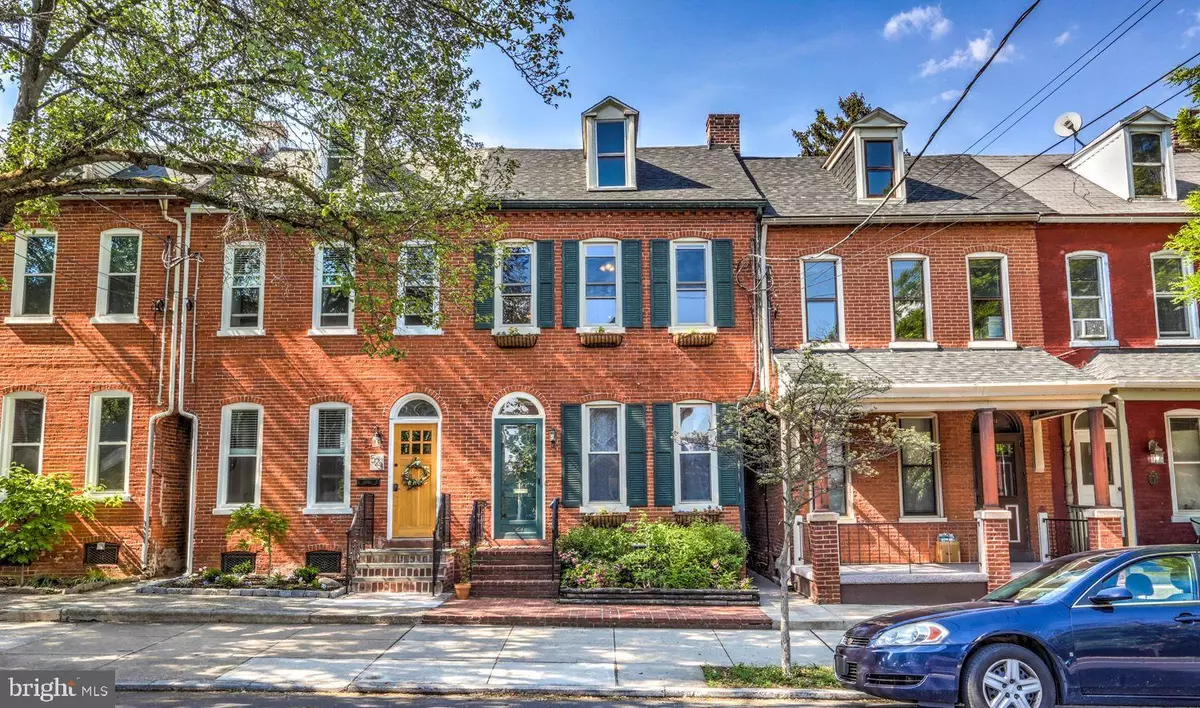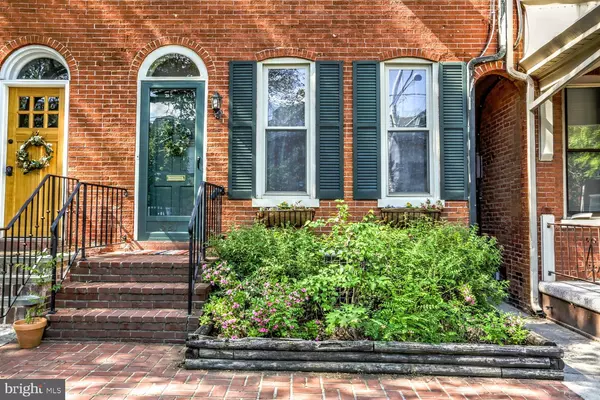$290,000
$290,000
For more information regarding the value of a property, please contact us for a free consultation.
3 Beds
2 Baths
1,536 SqFt
SOLD DATE : 07/07/2021
Key Details
Sold Price $290,000
Property Type Townhouse
Sub Type Interior Row/Townhouse
Listing Status Sold
Purchase Type For Sale
Square Footage 1,536 sqft
Price per Sqft $188
Subdivision Chestnut Hill
MLS Listing ID PALA182446
Sold Date 07/07/21
Style Traditional
Bedrooms 3
Full Baths 1
Half Baths 1
HOA Y/N N
Abv Grd Liv Area 1,536
Originating Board BRIGHT
Year Built 1900
Annual Tax Amount $5,257
Tax Year 2020
Lot Size 2,614 Sqft
Acres 0.06
Lot Dimensions 0.00 x 0.00
Property Description
Beautiful updated townhouse in wonderful Chestnut Hill location. Five minute walk to Franklin and Marshall College, 15 minute walk to Central Market and around the corner from Chestnut Hill Café—the location could not be more perfect. The house has the charm of many historic Lancaster townhouses with many added advantages, such as a spacious kitchen, first-floor mudroom/laundry area, bright living room with hardwood floors & formal dining room. Upstairs there is 3 nice sized bedrooms and bath with tile tub shower. Enjoy the fenced back yard with patio area that adjoins the two-car garage. Home is in great condition and new roof was installed in summer of 2019. Coming soon Showings start on 5/28 seller will review any and all offers starting 6/2. Please submit all offers by Noon on 6/2 .
Location
State PA
County Lancaster
Area Lancaster City (10533)
Zoning RESIDENTIAL
Rooms
Other Rooms Living Room, Dining Room, Bedroom 2, Bedroom 3, Kitchen, Bedroom 1, Bathroom 2, Full Bath
Basement Full, Outside Entrance
Interior
Interior Features Attic, Carpet, Wood Floors
Hot Water 60+ Gallon Tank, Electric
Heating Forced Air
Cooling Central A/C
Equipment Dishwasher, Dryer, Oven/Range - Electric, Refrigerator, Washer
Window Features Double Pane,Replacement
Appliance Dishwasher, Dryer, Oven/Range - Electric, Refrigerator, Washer
Heat Source Oil
Laundry Main Floor
Exterior
Exterior Feature Patio(s)
Parking Features Garage Door Opener
Garage Spaces 2.0
Fence Board
Utilities Available Sewer Available
Water Access N
Roof Type Shingle
Accessibility None
Porch Patio(s)
Total Parking Spaces 2
Garage Y
Building
Lot Description Level
Story 2.5
Foundation Brick/Mortar, Stone
Sewer Public Sewer
Water Public
Architectural Style Traditional
Level or Stories 2.5
Additional Building Above Grade, Below Grade
New Construction N
Schools
High Schools Mccaskey Campus
School District School District Of Lancaster
Others
Senior Community No
Tax ID 339-91743-0-0000
Ownership Fee Simple
SqFt Source Assessor
Acceptable Financing Cash, Conventional
Listing Terms Cash, Conventional
Financing Cash,Conventional
Special Listing Condition Standard
Read Less Info
Want to know what your home might be worth? Contact us for a FREE valuation!

Our team is ready to help you sell your home for the highest possible price ASAP

Bought with Timothy K Shreiner • Berkshire Hathaway HomeServices Homesale Realty
"My job is to find and attract mastery-based agents to the office, protect the culture, and make sure everyone is happy! "







