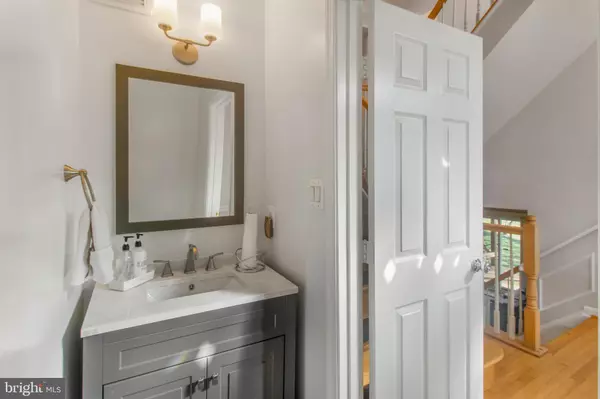$716,000
$694,900
3.0%For more information regarding the value of a property, please contact us for a free consultation.
3 Beds
4 Baths
2,595 SqFt
SOLD DATE : 02/18/2022
Key Details
Sold Price $716,000
Property Type Townhouse
Sub Type End of Row/Townhouse
Listing Status Sold
Purchase Type For Sale
Square Footage 2,595 sqft
Price per Sqft $275
Subdivision Great Falls Chase
MLS Listing ID VALO2016890
Sold Date 02/18/22
Style Colonial
Bedrooms 3
Full Baths 2
Half Baths 2
HOA Fees $130/mo
HOA Y/N Y
Abv Grd Liv Area 2,595
Originating Board BRIGHT
Year Built 1995
Annual Tax Amount $4,846
Tax Year 2021
Lot Size 3,049 Sqft
Acres 0.07
Property Description
PLEASE CLICK ON VIRTUAL 3DTOUR It is very realistic! OVER 200K INVESTED Special One in a Bunch Updates ARE; Roof/ HVAC/ Flooring/Painting/ Water Heater/Remodeled Bathrooms with New Flooring Vanities & Seats / Remodeled Kitchen with Quartz Counters & Eat_in Modern Island JennAir Double Oven, Oversized Water Heater, Upscale Steam Humidifier
Recently Painted Light-Filled End unit with Woods Surround & backing to private views of Tennis Courts/ Clubhouse from Large Deck & Stone Patio
3 BR 2 Full 2 Half Bathrooms 2 Fire Places Skylight Picture Window & 2 OVERSIZED Car Garage with Your Own Driveway with 2 Parking Spots Plenty of Street Parking & Guest Parking by Mailboxes,
Master Bedroom with Large Walk-in closet & Vaulted Ceilings Marble/Tile Master Bath with Latest Tub & separate Shower with Frameless Glass Door Special Tiles & Marble Vanities / Tiles
Main Level Wood Floors Lots of Windows & A Large Picture WIndow for Tons of Light
Walkout basement with 2nd FirePlace
Community is Full Of Amenities Tennis Pool Basketball, Trails, & Right Next to Shopping Center/ Access to Potomac River through Algonkian Park (7 min) Cascades Market Center / Costco Plaza (5 min)
Super Convenient to 7 & 28 & Fairfax County Parkway Reston Hospital & Whiele Metro SILVER LINE 10 min, Tyson Corner 20 min
Sterling/ Potomac Falls is So Central to Fairfax /Loudoun Reston Herndon Georgetown Pike & Dulles Airport & Dulles Town Center (Curtains & the Swing outside will not convey )
Location
State VA
County Loudoun
Zoning 08
Rooms
Basement Daylight, Full, Front Entrance, Rear Entrance, Walkout Level
Interior
Interior Features Family Room Off Kitchen, Kitchen - Gourmet, Kitchen - Island, Kitchen - Eat-In, Primary Bath(s), Crown Moldings, Upgraded Countertops, Wainscotting, Wood Floors, Recessed Lighting, Floor Plan - Open
Hot Water Natural Gas
Heating Forced Air
Cooling Ceiling Fan(s), Central A/C
Flooring Hardwood, Ceramic Tile, Carpet
Fireplaces Number 2
Fireplaces Type Fireplace - Glass Doors, Mantel(s), Screen
Equipment Cooktop, Dishwasher, Disposal, Dryer, Icemaker, Microwave, Oven - Double, Oven - Self Cleaning, Oven - Wall, Oven/Range - Gas, Refrigerator, Washer, Water Dispenser
Fireplace Y
Window Features Skylights
Appliance Cooktop, Dishwasher, Disposal, Dryer, Icemaker, Microwave, Oven - Double, Oven - Self Cleaning, Oven - Wall, Oven/Range - Gas, Refrigerator, Washer, Water Dispenser
Heat Source Natural Gas
Laundry Upper Floor, Washer In Unit, Dryer In Unit
Exterior
Exterior Feature Deck(s)
Parking Features Garage Door Opener
Garage Spaces 4.0
Amenities Available Basketball Courts, Club House, Common Grounds, Jog/Walk Path, Party Room, Pool - Outdoor, Tennis Courts, Tot Lots/Playground
Water Access N
Roof Type Asphalt
Accessibility None
Porch Deck(s)
Attached Garage 2
Total Parking Spaces 4
Garage Y
Building
Lot Description Backs to Trees, Backs - Open Common Area, Backs - Parkland, Trees/Wooded
Story 3
Foundation Concrete Perimeter
Sewer Public Sewer
Water Public
Architectural Style Colonial
Level or Stories 3
Additional Building Above Grade
Structure Type 9'+ Ceilings,Vaulted Ceilings
New Construction N
Schools
School District Loudoun County Public Schools
Others
Pets Allowed Y
Senior Community No
Tax ID 006161649000
Ownership Fee Simple
SqFt Source Assessor
Security Features Security System
Horse Property N
Special Listing Condition Standard
Pets Allowed No Pet Restrictions
Read Less Info
Want to know what your home might be worth? Contact us for a FREE valuation!

Our team is ready to help you sell your home for the highest possible price ASAP

Bought with Jacqueline M Lawlor • Jack Lawlor Realty Company
"My job is to find and attract mastery-based agents to the office, protect the culture, and make sure everyone is happy! "







