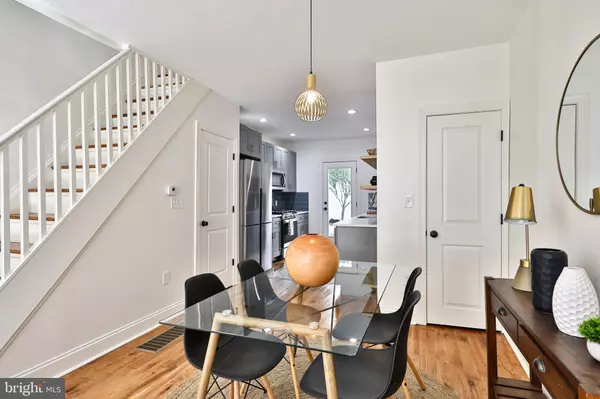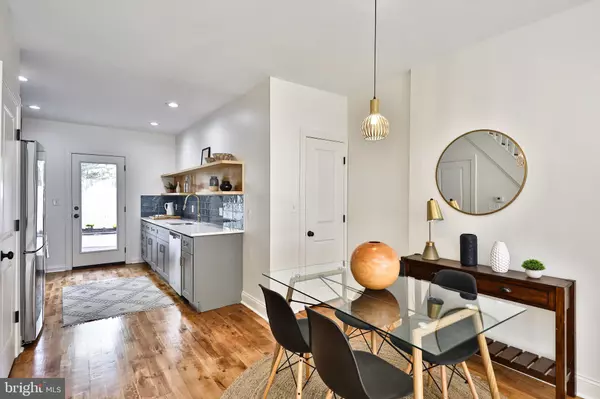$320,000
$325,000
1.5%For more information regarding the value of a property, please contact us for a free consultation.
3 Beds
1 Bath
1,008 SqFt
SOLD DATE : 04/29/2022
Key Details
Sold Price $320,000
Property Type Townhouse
Sub Type Interior Row/Townhouse
Listing Status Sold
Purchase Type For Sale
Square Footage 1,008 sqft
Price per Sqft $317
Subdivision Girard Estates
MLS Listing ID PAPH2043040
Sold Date 04/29/22
Style Traditional
Bedrooms 3
Full Baths 1
HOA Y/N N
Abv Grd Liv Area 1,008
Originating Board BRIGHT
Year Built 1920
Annual Tax Amount $2,481
Tax Year 2022
Lot Size 714 Sqft
Acres 0.02
Lot Dimensions 14.00 x 51.00
Property Description
Fully renovated by Baker Street Partners, this stylish 3 bedroom, 1 bathroom home is move-in ready! The bright and modern space is ideal for entertaining guests or enjoying nice, quiet nights at home. It features light hardwood floors, recessed lighting, and high ceilings. The spacious kitchen showcases stainless steel appliances, quartz countertops, shaker-style cabinets, and ample storage space. Here you can access your redone outdoor patio space - excellent for entertaining company. The second floor has three good sized bedrooms and a brand new hallway bathroom with stunning tile and modern fixtures. Your new home is conveniently located within walking distance to South Philly's Stephen Girard Park, bars, breweries, and outdoor attractions. It is also in close proximity to I-76, and SEPTAS Broad St. line and bus lines, making your commute to Center City, Suburban Philadelphia or New Jersey an easy one!
Location
State PA
County Philadelphia
Area 19145 (19145)
Zoning RM1
Rooms
Basement Partially Finished
Interior
Hot Water Electric
Heating Central, Forced Air
Cooling Central A/C
Heat Source Natural Gas
Exterior
Water Access N
Accessibility None
Garage N
Building
Story 2
Foundation Stone
Sewer Public Sewer
Water Public
Architectural Style Traditional
Level or Stories 2
Additional Building Above Grade, Below Grade
New Construction N
Schools
School District The School District Of Philadelphia
Others
Senior Community No
Tax ID 262252600
Ownership Fee Simple
SqFt Source Assessor
Special Listing Condition Standard
Read Less Info
Want to know what your home might be worth? Contact us for a FREE valuation!

Our team is ready to help you sell your home for the highest possible price ASAP

Bought with Sara Elizabeth Smith • Elfant Wissahickon Realtors
"My job is to find and attract mastery-based agents to the office, protect the culture, and make sure everyone is happy! "







