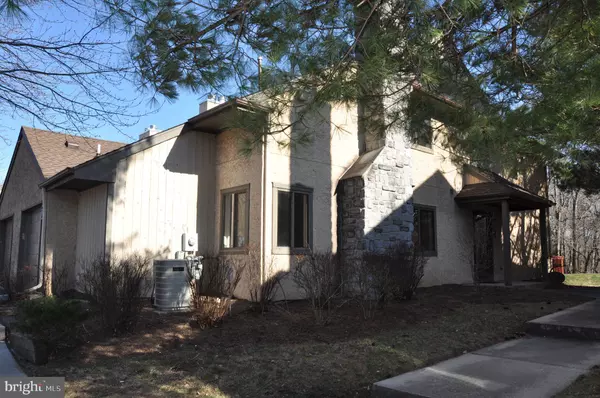$465,000
$467,900
0.6%For more information regarding the value of a property, please contact us for a free consultation.
3 Beds
3 Baths
2,137 SqFt
SOLD DATE : 04/20/2020
Key Details
Sold Price $465,000
Property Type Townhouse
Sub Type End of Row/Townhouse
Listing Status Sold
Purchase Type For Sale
Square Footage 2,137 sqft
Price per Sqft $217
Subdivision Ashford
MLS Listing ID NJMX123436
Sold Date 04/20/20
Style Colonial
Bedrooms 3
Full Baths 2
Half Baths 1
HOA Fees $375/mo
HOA Y/N Y
Abv Grd Liv Area 2,137
Originating Board BRIGHT
Year Built 1990
Annual Tax Amount $10,857
Tax Year 2019
Lot Dimensions 0.00 x 0.00
Property Description
LOCATION LOCATION LOCATION! The LARGEST end unit townhome, in the sought after ASHFORD community, backing to woods with a BEAUTIFUL VIEW with many UPGRADES and close to SCHOOL BUS STOP. It has 3 bedrooms, 2 1/2 baths & the 3rd floor finished loft giving it a single family home spaciousness. Absolutely ready to move in w/numerous upgrades incl: ROOF & SKYLIGHTS (2017), BRAND NEW CHERRY HARDWOOD FLOORING ON 1ST FLOOR (2020), BRAND NEW CARPETS ON 2ND & 3RD FLOOR (2020), ALL STAINLESS STEEL KITCHEN APPLIANCES (2020), UPDATED POWDER ROOM (2020), NEW GARAGE DOOR(2020), NEW ENTRYWAY TILES (2020), MASTER BATH (2017),FURNACE (2007), AC (2007), WASHER (2012) & DRYER (2012), FRESHLY PAINTED(2020). A total of $35,000+ worth of UPGRADES. This beautiful townhome opens with a STONE TILED foyer leading to a large living room on the right side with brand new hardwood flooring. The double patio doors in the living room take you to a large deck and a scenic view of wooded acreage. On the other side of the entry foyer is a nice sized formal dining room with brand new hardwood flooring and has a closet with a BAR or can be used for other purposes. A large family room also has brand new hardwood flooring with a GAS MARBLE fireplace surround for cosy winters. Adjacent to the family room is a large kitchen with breakfast nook, GRANITE counters, brand new stainless steel appliances, and with tiled flooring. A newly renovated half bath completes the first floor. The 2nd floor has 3 spacious bedrooms with 2 full baths. The Master bedroom has 2 large closets, dressing area & a renovated bath. The 2nd bedroom has a Cedar as well as another walk-in-closet and a vestibule for ample storage. The 3rd bedroom & the hall bathroom with skylight completes this floor. The Finished loft with skylights on the 3rd floor can be used as a 4th bedroom, for entertainment, or as an office. The large oversized deck backing to woods is a great place in summer to enjoy and entertain guests. A spacious ATTACHED GARAGE adds to the appeal. It is located in an excellent blue ribbon award winning West Windsor-Plainsboro school district. Great location-close to transportation, NYC bus lines, parks and major highways. Don't miss this GORGEOUS home!!!!!
Location
State NJ
County Middlesex
Area Plainsboro Twp (21218)
Zoning PCD
Rooms
Other Rooms Living Room, Dining Room, Primary Bedroom, Bedroom 2, Bedroom 3, Kitchen, Family Room, Loft, Primary Bathroom
Interior
Interior Features Skylight(s)
Heating Forced Air
Cooling Central A/C
Fireplaces Number 1
Fireplaces Type Gas/Propane
Equipment Dishwasher, Dryer, Microwave, Oven/Range - Gas, Refrigerator, Washer
Fireplace Y
Appliance Dishwasher, Dryer, Microwave, Oven/Range - Gas, Refrigerator, Washer
Heat Source Natural Gas
Exterior
Parking Features Built In
Garage Spaces 1.0
Amenities Available Pool - Outdoor, Tennis Courts, Tot Lots/Playground
Water Access N
Accessibility None
Attached Garage 1
Total Parking Spaces 1
Garage Y
Building
Story 3+
Sewer Public Sewer
Water Public
Architectural Style Colonial
Level or Stories 3+
Additional Building Above Grade, Below Grade
New Construction N
Schools
Elementary Schools Millstone River
Middle Schools Community M.S.
High Schools North
School District West Windsor-Plainsboro Regional
Others
HOA Fee Include Common Area Maintenance,Ext Bldg Maint,Lawn Maintenance,Snow Removal,Trash
Senior Community No
Tax ID 18-03001-00025
Ownership Condominium
Special Listing Condition Standard
Read Less Info
Want to know what your home might be worth? Contact us for a FREE valuation!

Our team is ready to help you sell your home for the highest possible price ASAP

Bought with Uma Sogani • Century 21 Abrams & Associates, Inc.
"My job is to find and attract mastery-based agents to the office, protect the culture, and make sure everyone is happy! "







