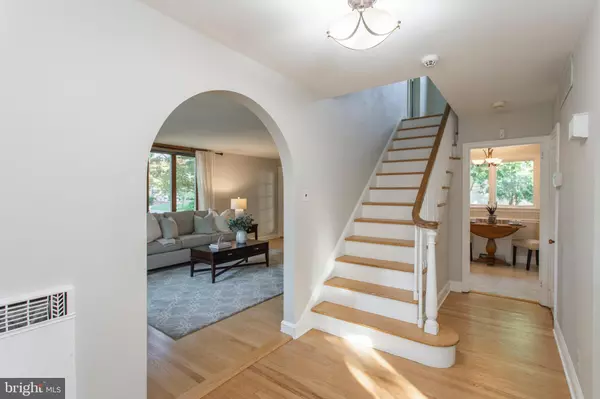$415,000
$419,900
1.2%For more information regarding the value of a property, please contact us for a free consultation.
5 Beds
3 Baths
2,836 SqFt
SOLD DATE : 09/21/2021
Key Details
Sold Price $415,000
Property Type Single Family Home
Sub Type Detached
Listing Status Sold
Purchase Type For Sale
Square Footage 2,836 sqft
Price per Sqft $146
Subdivision Aronimink Estates
MLS Listing ID PADE2004810
Sold Date 09/21/21
Style Tudor
Bedrooms 5
Full Baths 2
Half Baths 1
HOA Y/N N
Abv Grd Liv Area 2,436
Originating Board BRIGHT
Year Built 1940
Annual Tax Amount $11,287
Tax Year 2021
Lot Size 6,926 Sqft
Acres 0.16
Lot Dimensions 68.00 x 100.00
Property Description
Absolutely one-of-a-kind! A complete Show Stopper Located in Aronimink Estates, one of the Countys most sought-after Neighborhoods. Welcome to 1136 Belfield Ave, a home where Masterful Design & Modern Luxury are Uniquely Expressed in this 5 Bedroom, 2.5 Bath Custom Stone Tudor. Built in 1940, when every Detail was Carefully Selected & Quality Crafted; 1136 Belfield Ave has so much to offer with Endless Character & Charm! Entry through the Beautiful Arched Front Doorway welcomes you to a stunning 1st Floor that Features: Foyer Entry, Large inviting Living Room (may be the warmest/coziest in Drexel Hill), Encircled with New Pella Windows, Highly Efficient Wood Burning Fireplace Insert that helps supplement the heat throughout the 1st floor & part of the 2nd floor. Exit to rear covered Patio/Yard. In addition, you will find a sizable Formal Dining Room, Modern Kitchen with Wood Cabinetry, Tiled Floor, Breakfast Room & Exit to Rear Private Driveway with enough parking for 3 Cars PLUS a 1.5 Car Garage. 2nd Floor Features: Gorgeous Master Bedroom with His/Her Closets & a Tiled En Suite, Along with 3 Additional Generously Sized Bedrooms, 2 featuring walk-in closets & an Updated Tiled Hall Bathroom. Spacious Finished 3rd Floor features: Large 5th Bedroom, Office, Yoga Space or play room, your choice! Plus a Generously sized storage area. Lower Level Features: Fully Finished Basement with additional Office Space, Family Room Area, Laundry Hookup & Eclectic Half Bath! Upgrades & Extras Include: Central Air, 200 Amp Electrical, New Pella Windows T/O, Zoned HVAC Systems, Updated Roof (2012), Updated Fixtures, Updated Wood Flooring, New Carpeting (3rd Floor & Basement), Fresh Paint, 1.5 Car Garage & Private Parking for 3 Cars! Nestled on a Corner Lot in the heart of the community, 1136 Belfield Avenue is an Absolute Must See!!!
Location
State PA
County Delaware
Area Upper Darby Twp (10416)
Zoning RESID
Rooms
Other Rooms Bedroom 2, Bedroom 3, Bedroom 4, Bedroom 5, Bedroom 1, Bathroom 1, Bathroom 2, Half Bath
Basement Full, Fully Finished
Interior
Hot Water Natural Gas
Heating Steam
Cooling Central A/C, Zoned
Flooring Hardwood
Fireplaces Number 1
Fireplaces Type Wood
Fireplace Y
Window Features Replacement
Heat Source Natural Gas
Laundry Basement
Exterior
Parking Features Garage - Rear Entry
Garage Spaces 2.0
Water Access N
Roof Type Shingle
Accessibility None
Attached Garage 2
Total Parking Spaces 2
Garage Y
Building
Story 3
Sewer Public Sewer
Water Public
Architectural Style Tudor
Level or Stories 3
Additional Building Above Grade, Below Grade
New Construction N
Schools
School District Upper Darby
Others
Senior Community No
Tax ID 16-10-00097-00
Ownership Fee Simple
SqFt Source Assessor
Special Listing Condition Standard
Read Less Info
Want to know what your home might be worth? Contact us for a FREE valuation!

Our team is ready to help you sell your home for the highest possible price ASAP

Bought with Donna Steinkomph • Long & Foster Real Estate, Inc.
"My job is to find and attract mastery-based agents to the office, protect the culture, and make sure everyone is happy! "







