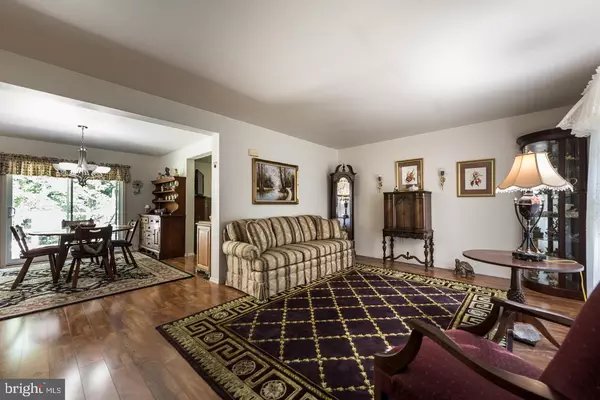$300,000
$300,000
For more information regarding the value of a property, please contact us for a free consultation.
3 Beds
3 Baths
1,747 SqFt
SOLD DATE : 06/19/2020
Key Details
Sold Price $300,000
Property Type Single Family Home
Sub Type Detached
Listing Status Sold
Purchase Type For Sale
Square Footage 1,747 sqft
Price per Sqft $171
Subdivision None Available
MLS Listing ID PACT500724
Sold Date 06/19/20
Style Ranch/Rambler
Bedrooms 3
Full Baths 3
HOA Y/N N
Abv Grd Liv Area 1,747
Originating Board BRIGHT
Year Built 2001
Annual Tax Amount $4,898
Tax Year 2019
Lot Size 3.267 Acres
Acres 3.27
Lot Dimensions 0.00 x 0.00
Property Description
This lovely Ranch sits on 3.27 acres in West Grove on a private, wooded lot within the highly regarded Avon Grove School District. Enter this home to the open layout joining the Living & Dining Rooms. From the Dining Room, you will enjoy a view of the back yard and access to the deck through sliding glass doors; perfect for indoor/outdoor dining, relaxing, and entertaining. Flow into the Kitchen with stainless steel refrigerator and oven, and plenty of counter and cabinet space long with beautiful natural lighting from the window above the sink. Off the Dining Room is the bright and spacious Family Room. On this level, you will also find two bedrooms, including the Master with en-suite Bath and another full Bath. The lower level of this home includes a complete in-law suite with Kitchen, Living Area, Bedroom, Full Bathroom, Laundry, storage, and outside entrance. Bonuses include brand new septic system, fenced yard and storage shed, and a walk-up attic with the possibility of extra living space and/or abundant storage. Be Sure to View the Virtual Tour and Schedule a Showing Today!
Location
State PA
County Chester
Area Penn Twp (10358)
Zoning R2
Rooms
Other Rooms Living Room, Dining Room, Primary Bedroom, Bedroom 2, Kitchen, Family Room, Laundry, Bathroom 1, Bathroom 2, Bathroom 3
Basement Full, Interior Access, Heated, Outside Entrance, Partially Finished, Poured Concrete, Side Entrance, Walkout Level, Windows
Main Level Bedrooms 2
Interior
Interior Features 2nd Kitchen, Attic, Carpet, Ceiling Fan(s), Combination Kitchen/Dining, Family Room Off Kitchen, Floor Plan - Traditional, Kitchen - Table Space, Primary Bath(s), Recessed Lighting, Stall Shower, Walk-in Closet(s)
Hot Water Propane
Heating Forced Air
Cooling Central A/C
Flooring Laminated, Vinyl, Carpet
Equipment Built-In Microwave, Dishwasher, Dryer - Electric, Exhaust Fan, Oven - Self Cleaning, Oven/Range - Gas, Range Hood, Washer/Dryer Hookups Only, Water Conditioner - Owned, Water Heater
Fireplace N
Window Features Energy Efficient,Replacement,Screens
Appliance Built-In Microwave, Dishwasher, Dryer - Electric, Exhaust Fan, Oven - Self Cleaning, Oven/Range - Gas, Range Hood, Washer/Dryer Hookups Only, Water Conditioner - Owned, Water Heater
Heat Source Propane - Owned
Laundry Basement
Exterior
Exterior Feature Deck(s)
Fence Split Rail
Water Access N
View Trees/Woods
Roof Type Pitched
Accessibility None
Porch Deck(s)
Garage N
Building
Lot Description Backs to Trees, Front Yard, Rear Yard, SideYard(s)
Story 1
Foundation Concrete Perimeter
Sewer Septic = # of BR
Water Well
Architectural Style Ranch/Rambler
Level or Stories 1
Additional Building Above Grade, Below Grade
Structure Type Dry Wall
New Construction N
Schools
Elementary Schools Pen London
Middle Schools F S Engle
High Schools Avon Grove
School District Avon Grove
Others
Senior Community No
Tax ID 58-04 -0107.06B0
Ownership Fee Simple
SqFt Source Estimated
Acceptable Financing Cash, Conventional, FHA, VA
Listing Terms Cash, Conventional, FHA, VA
Financing Cash,Conventional,FHA,VA
Special Listing Condition Standard
Read Less Info
Want to know what your home might be worth? Contact us for a FREE valuation!

Our team is ready to help you sell your home for the highest possible price ASAP

Bought with Luis F Benites-Figueroa • Keller Williams Real Estate -Exton

"My job is to find and attract mastery-based agents to the office, protect the culture, and make sure everyone is happy! "







