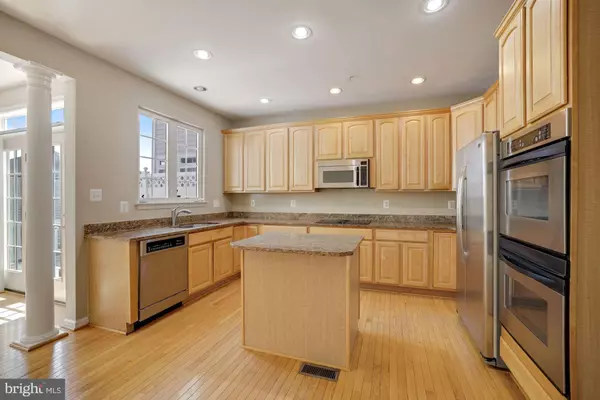$635,000
$649,500
2.2%For more information regarding the value of a property, please contact us for a free consultation.
4 Beds
4 Baths
2,444 SqFt
SOLD DATE : 08/18/2021
Key Details
Sold Price $635,000
Property Type Townhouse
Sub Type Interior Row/Townhouse
Listing Status Sold
Purchase Type For Sale
Square Footage 2,444 sqft
Price per Sqft $259
Subdivision Lakelands
MLS Listing ID MDMC2000536
Sold Date 08/18/21
Style Traditional
Bedrooms 4
Full Baths 3
Half Baths 1
HOA Fees $105/mo
HOA Y/N Y
Abv Grd Liv Area 1,904
Originating Board BRIGHT
Year Built 2001
Annual Tax Amount $7,548
Tax Year 2020
Lot Size 2,000 Sqft
Acres 0.05
Property Description
Price Perfected..... come see this beautiful townhome! DO NOT miss out on this absolutely fabulous highly sought after meticulously maintained Tarquin Brick-front model in Lakelands! Beautiful and meticulously maintained brick front, 3 level townhome in sought after Lakelands! This popular Tarquin model features an open floor plan with spacious sun-drenched rooms and gleaming hardwood floors throughout the main level. The elegant living room has crown molding & floor to ceiling transom windows and the formal dining room boasts architectural columns and an impressive tray ceiling. There is abundant maple cabinetry in the gourmet kitchen along with granite countertops and an island that opens to the breakfast room and family room - and ideal space for entertaining family and friends! The family room includes hardwood floors, a cozy gas fireplace, a wall of windows, and a door leading to the private patio and the detached 2-car garage. Upstairs, the spacious owner's suite features a backlit tray ceiling, two walk-in closets, an en suite bath with double vanity, and a separate tub & shower. Two additional bedrooms and a second full bath are also on this level. The fully finished lower level features and includes, an expansive recreation room, a large laundry room with washer & dryer, a versatile bonus room that can be used as a private home office space, guest room or den, an additional half bath, and plenty of space for storage. Fantastic location in Lakelands, its a quick walk to the school, tennis & basketball courts, playgrounds & pool, and close to all the community shopping, dining and entertainment options!
Location
State MD
County Montgomery
Zoning MXD
Rooms
Other Rooms Living Room, Dining Room, Primary Bedroom, Bedroom 2, Bedroom 3, Bedroom 4, Kitchen, Den, Primary Bathroom, Full Bath, Half Bath
Basement Daylight, Full, Fully Finished, Outside Entrance, Walkout Level
Interior
Interior Features Breakfast Area, Ceiling Fan(s), Chair Railings, Family Room Off Kitchen, Floor Plan - Open, Formal/Separate Dining Room, Kitchen - Gourmet, Kitchen - Island, Kitchen - Table Space, Recessed Lighting, Soaking Tub, Sprinkler System, Walk-in Closet(s), Wood Floors
Hot Water Natural Gas
Heating Zoned
Cooling Central A/C
Fireplaces Number 1
Fireplaces Type Screen
Equipment Dishwasher, Cooktop, Microwave, Refrigerator, Icemaker, Disposal, Washer, Dryer, Oven - Wall
Fireplace Y
Appliance Dishwasher, Cooktop, Microwave, Refrigerator, Icemaker, Disposal, Washer, Dryer, Oven - Wall
Heat Source Natural Gas
Exterior
Parking Features Garage Door Opener, Garage - Rear Entry
Garage Spaces 2.0
Amenities Available Basketball Courts, Common Grounds, Club House, Exercise Room, Party Room, Pool - Outdoor, Tennis Courts, Tot Lots/Playground
Water Access N
Roof Type Shingle
Accessibility None
Total Parking Spaces 2
Garage Y
Building
Story 3
Sewer Public Sewer
Water Public
Architectural Style Traditional
Level or Stories 3
Additional Building Above Grade, Below Grade
New Construction N
Schools
School District Montgomery County Public Schools
Others
HOA Fee Include Common Area Maintenance,Management,Other
Senior Community No
Tax ID 160903320532
Ownership Fee Simple
SqFt Source Assessor
Special Listing Condition Standard
Read Less Info
Want to know what your home might be worth? Contact us for a FREE valuation!

Our team is ready to help you sell your home for the highest possible price ASAP

Bought with Jonathan Savelson • Long & Foster Real Estate, Inc.
"My job is to find and attract mastery-based agents to the office, protect the culture, and make sure everyone is happy! "







