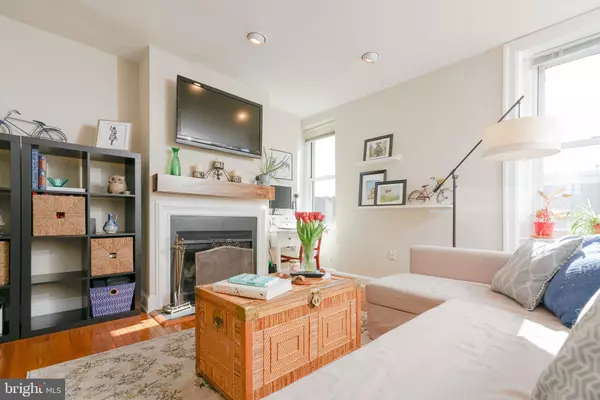$485,000
$487,000
0.4%For more information regarding the value of a property, please contact us for a free consultation.
1 Bed
1 Bath
618 SqFt
SOLD DATE : 04/08/2022
Key Details
Sold Price $485,000
Property Type Condo
Sub Type Condo/Co-op
Listing Status Sold
Purchase Type For Sale
Square Footage 618 sqft
Price per Sqft $784
Subdivision Old City #2
MLS Listing ID DCDC2035146
Sold Date 04/08/22
Style Art Deco
Bedrooms 1
Full Baths 1
Condo Fees $299/mo
HOA Y/N N
Abv Grd Liv Area 618
Originating Board BRIGHT
Year Built 1916
Annual Tax Amount $2,958
Tax Year 2021
Property Description
Life at the top in DC, an iconic and historic DC home in one of the most convenient and walkable locations in the city! The Wardman Condominium is perfectly situated between Dupont, Adams Morgan and the U Street Corridor, and has a "walk score" of 99, meaning ALL the best amenities are right out the front door. Nightlife, dining, parks, walking trails, historic DC architecture and tons of new development surround the building in every direction. Live in the place that is a destination for people from all over the region! Unit 501 features stunning city views and tons of natural light, from the oversized, double exposure windows. There is a convenient, full size, stacked washer and dryer in the unit as well as hardwood floors throughout. The kitchen features stone counters, a modern, glass tile backsplash as well as stainless steel appliances and 42 inch custom cabinets. The living room is reminiscent of a classic Dupont home including a charming wood burning fireplace and ample natural light, making it a comfortable space to work from home when you need or to entertain. Finally, there is generous storage in the unit as well as a bonus basement storage unit. Welcome home - do not miss out on this outstanding opportunity for quintessential DC condo living.
Location
State DC
County Washington
Zoning RA-2
Rooms
Other Rooms Living Room, Kitchen, Foyer, Bedroom 1, Bathroom 1
Main Level Bedrooms 1
Interior
Interior Features Combination Dining/Living, Floor Plan - Open, Kitchen - Efficiency, Tub Shower
Hot Water Electric
Heating Forced Air
Cooling Central A/C
Flooring Wood, Hardwood
Fireplaces Number 1
Fireplaces Type Mantel(s), Brick, Wood
Equipment Built-In Microwave, Disposal, Dishwasher, Dryer, Oven/Range - Electric, Washer, Refrigerator, Stainless Steel Appliances
Fireplace Y
Appliance Built-In Microwave, Disposal, Dishwasher, Dryer, Oven/Range - Electric, Washer, Refrigerator, Stainless Steel Appliances
Heat Source Electric
Laundry Dryer In Unit, Washer In Unit
Exterior
Exterior Feature Patio(s)
Amenities Available None
Water Access N
Accessibility None
Porch Patio(s)
Garage N
Building
Story 1
Unit Features Mid-Rise 5 - 8 Floors
Sewer Public Sewer
Water Public
Architectural Style Art Deco
Level or Stories 1
Additional Building Above Grade, Below Grade
Structure Type Dry Wall
New Construction N
Schools
School District District Of Columbia Public Schools
Others
Pets Allowed Y
HOA Fee Include Common Area Maintenance,Insurance,Lawn Maintenance,Management
Senior Community No
Tax ID 0151//2223
Ownership Condominium
Security Features Main Entrance Lock
Acceptable Financing Cash, Conventional, FHA, VA
Horse Property N
Listing Terms Cash, Conventional, FHA, VA
Financing Cash,Conventional,FHA,VA
Special Listing Condition Standard
Pets Allowed Size/Weight Restriction, Number Limit
Read Less Info
Want to know what your home might be worth? Contact us for a FREE valuation!

Our team is ready to help you sell your home for the highest possible price ASAP

Bought with Robert Crawford • Washington Fine Properties, LLC
"My job is to find and attract mastery-based agents to the office, protect the culture, and make sure everyone is happy! "







