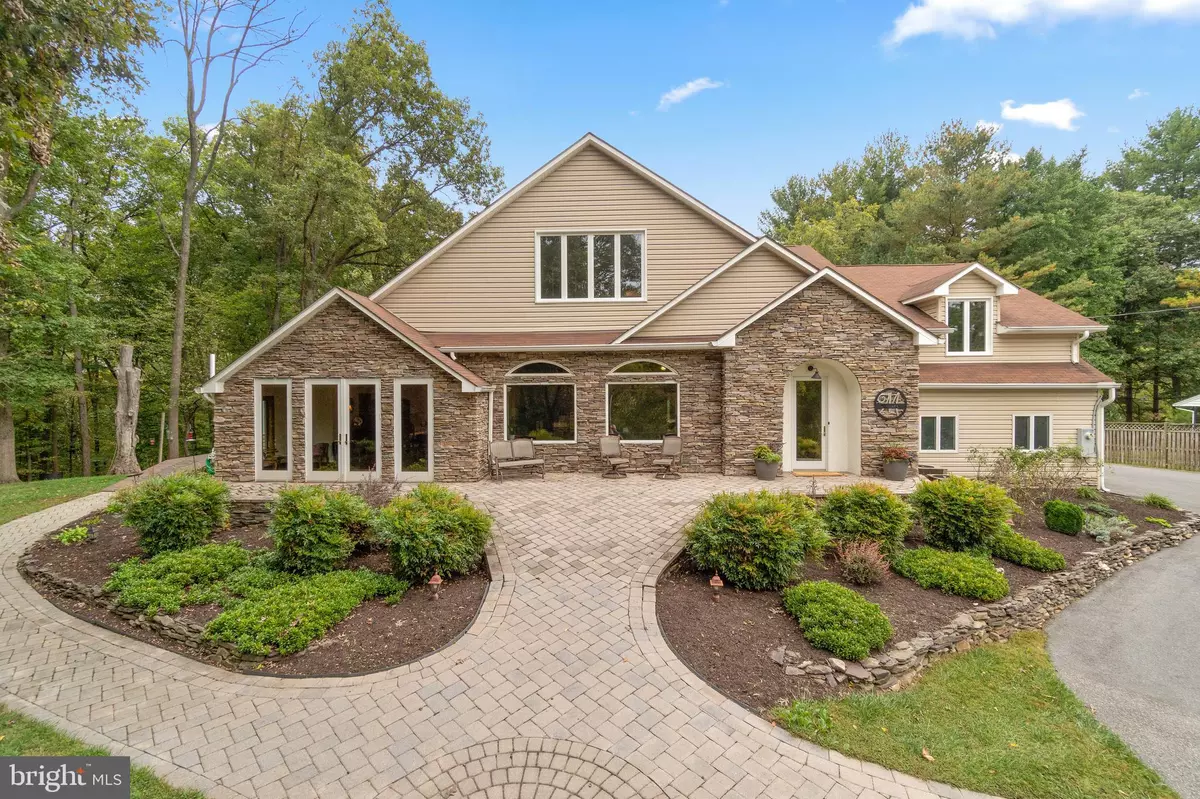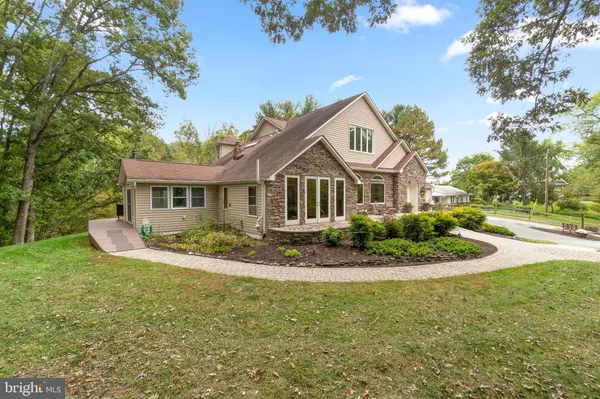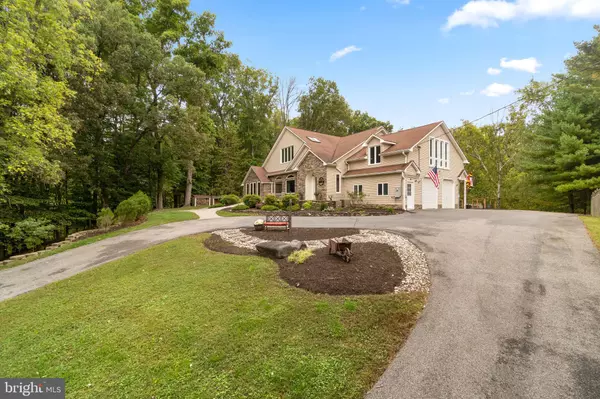$1,099,900
$1,099,900
For more information regarding the value of a property, please contact us for a free consultation.
4 Beds
4 Baths
5,655 SqFt
SOLD DATE : 12/29/2021
Key Details
Sold Price $1,099,900
Property Type Single Family Home
Sub Type Detached
Listing Status Sold
Purchase Type For Sale
Square Footage 5,655 sqft
Price per Sqft $194
Subdivision None Available
MLS Listing ID MDHW2000379
Sold Date 12/29/21
Style Contemporary
Bedrooms 4
Full Baths 3
Half Baths 1
HOA Y/N N
Abv Grd Liv Area 5,655
Originating Board BRIGHT
Year Built 1940
Annual Tax Amount $6,600
Tax Year 2020
Lot Size 1.360 Acres
Acres 1.36
Property Description
An absolutely amazing find! A rare offering of a unique and open contemporary on 1.36 acres on a premium lot backing to Patapsco State Park with it's own private fish pond. The home was expanded and rebuilt in 2002 with over 5,655 sq ft of livable area above grade (obtained from appraiser measurements) and endless improvements since: totally renovated Chef's dream gourmet kitchen (2014) by award winning kitchen designer including commercial grade Thermador stainless steel appliances, 48" side-by-side refrigerator w/in door ice maker and water, gas cooktop, range hood, wall oven, built-in microwave/convection oven and range hood, exotic granite counters and custom cabinetry w/built-in pantry, soft closing drawers and pull out shelves; cherry hardwoods on the 1st floor (2014); stunning family room w/tall vaulted ceilings, pellet stove, bright windows and skylights; living room w/built-in bookcases and bright archways lead to the elegant dining room; remodeled sunroom w/tile floors, paneled walls and wood stove; rolling barn doors lead to the 1st floor office (or possible bedroom) w/brand new full bathroom (2021 - still being completed); remodeled 1st floor powder room (2014); dual staircases lead to the upper level w/huge bedroom sizes and tall ceilings; renovated hall full bathroom (2021) w/elegant finishes; owner's suite w/walk-in closet and a quaint loft, an ideal reading or relaxation spot; owner's full bathroom w/whirlpool soaking tub, separate shower and double sinks; upper level w/front loading washer and dryer; basement includes multiple windows and a large amount of storage area; freshly painted w/designer paint colors (2021); gorgeous wood moldings; 13 total skylights; 10 ceiling fans; 3 HVAC zones - warm boiler heat; driveway resurfaced (2017); relax on the rear deck (2015), rear patio (2015), front patios or added private stone patio (2015) w/electricity and cable overlooking the pond; covered side porch patio and raised garden; 2-car side load garage w/extra storage and workshop area. An ideal location, minutes to Historic Ellicott City. Reduce your commute and live on the east side of Howard County and yet still have the large lot size of Western Howard County homes. This home is a must see!
Location
State MD
County Howard
Zoning RED
Rooms
Other Rooms Living Room, Primary Bedroom, Bedroom 2, Kitchen, Family Room, Basement, Library, Breakfast Room, Other
Basement Partial, Unfinished, Windows
Main Level Bedrooms 1
Interior
Interior Features Breakfast Area, Kitchen - Island, Dining Area, Kitchen - Eat-In, Primary Bath(s), Built-Ins, Double/Dual Staircase, Window Treatments, Wood Floors, WhirlPool/HotTub, Carpet, Ceiling Fan(s), Floor Plan - Open, Kitchen - Gourmet, Recessed Lighting, Skylight(s), Soaking Tub, Upgraded Countertops, Walk-in Closet(s), Stove - Wood
Hot Water Oil
Heating Forced Air, Zoned
Cooling Central A/C, Zoned
Flooring Hardwood, Carpet
Fireplaces Number 2
Fireplaces Type Wood, Insert, Metal, Other
Equipment Cooktop, Dishwasher, Disposal, Refrigerator, Washer - Front Loading, Built-In Microwave, Dryer - Front Loading, Humidifier, Icemaker, Oven - Wall, Range Hood, Stainless Steel Appliances
Fireplace Y
Window Features Casement,Double Pane,Replacement,Screens,Skylights
Appliance Cooktop, Dishwasher, Disposal, Refrigerator, Washer - Front Loading, Built-In Microwave, Dryer - Front Loading, Humidifier, Icemaker, Oven - Wall, Range Hood, Stainless Steel Appliances
Heat Source Oil
Laundry Upper Floor, Has Laundry
Exterior
Exterior Feature Patio(s), Deck(s)
Parking Features Garage Door Opener, Garage - Side Entry, Additional Storage Area
Garage Spaces 12.0
Utilities Available Cable TV Available, Propane
Water Access N
View Trees/Woods, Pond
Roof Type Asphalt
Accessibility Level Entry - Main
Porch Patio(s), Deck(s)
Attached Garage 2
Total Parking Spaces 12
Garage Y
Building
Lot Description Backs to Trees, Backs - Parkland, Pond, Landscaping, Premium, Trees/Wooded
Story 3
Foundation Block, Crawl Space
Sewer Private Septic Tank
Water Public
Architectural Style Contemporary
Level or Stories 3
Additional Building Above Grade, Below Grade
Structure Type Vaulted Ceilings
New Construction N
Schools
Elementary Schools Worthington
Middle Schools Ellicott Mills
High Schools Mt. Hebron
School District Howard County Public School System
Others
Senior Community No
Tax ID 1402223708
Ownership Fee Simple
SqFt Source Assessor
Special Listing Condition Standard
Read Less Info
Want to know what your home might be worth? Contact us for a FREE valuation!

Our team is ready to help you sell your home for the highest possible price ASAP

Bought with Brian M Pakulla • RE/MAX Advantage Realty
"My job is to find and attract mastery-based agents to the office, protect the culture, and make sure everyone is happy! "







