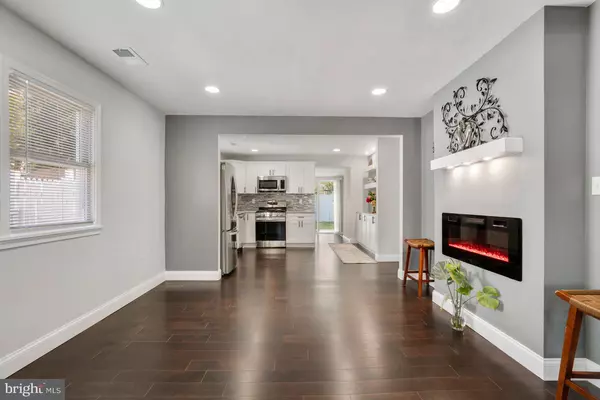$409,000
$408,999
For more information regarding the value of a property, please contact us for a free consultation.
3 Beds
3 Baths
1,323 SqFt
SOLD DATE : 12/10/2021
Key Details
Sold Price $409,000
Property Type Single Family Home
Sub Type Detached
Listing Status Sold
Purchase Type For Sale
Square Footage 1,323 sqft
Price per Sqft $309
Subdivision Brentwood/Holladay
MLS Listing ID MDPG2016342
Sold Date 12/10/21
Style Bungalow
Bedrooms 3
Full Baths 2
Half Baths 1
HOA Y/N N
Abv Grd Liv Area 1,323
Originating Board BRIGHT
Year Built 1955
Annual Tax Amount $5,235
Tax Year 2020
Lot Size 4,750 Sqft
Acres 0.11
Property Description
Welcome to 4321 39th Place - a newly updated bungalow-style home! Well-appointed floorplan features an open concept design, with 3 BD, 2.5 BA, located in the popular Brentwood community -a short distance from the DC line , near major commuter routes, and the thriving Gateway Arts District! Brentwood, as a municipality, has a mayor and town council, as well as its own police department. Brentwood is home to several parks which host community events.
Inside this cozy home, there is rich dark wood flooring throughout the common areas of the home and plush neutral carpet in the bedrooms. Cooking meals will be enjoyable in the stunning gourmet kitchen with white shaker style cabinetry + smooth granite countertops + premium stainless steel appliances. Off the kitchen, there is a breakfast nook that looks out to the backyard. The backyard includes a patio, an open grassy area, and a privacy fence surround.
Location
State MD
County Prince Georges
Zoning R55
Rooms
Main Level Bedrooms 3
Interior
Interior Features Breakfast Area, Butlers Pantry, Carpet, Combination Kitchen/Dining, Combination Dining/Living, Entry Level Bedroom, Floor Plan - Open, Kitchen - Gourmet, Recessed Lighting, Wood Floors
Hot Water Natural Gas
Heating Heat Pump(s)
Cooling Central A/C
Fireplaces Number 1
Equipment Built-In Microwave, Dishwasher, Disposal, Dryer, Refrigerator, Stainless Steel Appliances, Stove, Washer, Water Heater
Fireplace Y
Appliance Built-In Microwave, Dishwasher, Disposal, Dryer, Refrigerator, Stainless Steel Appliances, Stove, Washer, Water Heater
Heat Source Electric
Exterior
Water Access N
Accessibility Level Entry - Main, No Stairs
Garage N
Building
Story 1
Foundation Crawl Space
Sewer Public Sewer
Water Public
Architectural Style Bungalow
Level or Stories 1
Additional Building Above Grade, Below Grade
New Construction N
Schools
School District Prince George'S County Public Schools
Others
Senior Community No
Tax ID 17171897388
Ownership Fee Simple
SqFt Source Assessor
Acceptable Financing Cash, Conventional, VA
Listing Terms Cash, Conventional, VA
Financing Cash,Conventional,VA
Special Listing Condition Standard
Read Less Info
Want to know what your home might be worth? Contact us for a FREE valuation!

Our team is ready to help you sell your home for the highest possible price ASAP

Bought with Robyn M Porter • Long & Foster Real Estate, Inc.
"My job is to find and attract mastery-based agents to the office, protect the culture, and make sure everyone is happy! "







