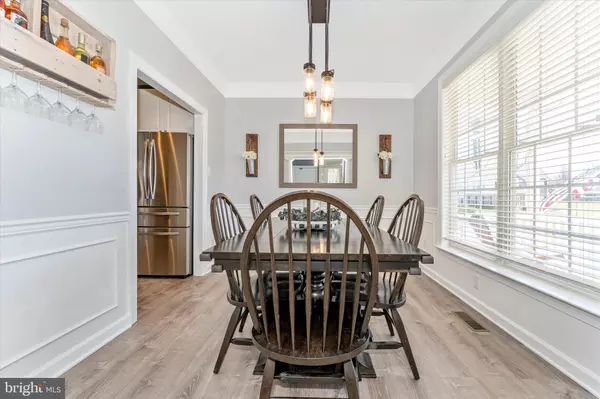$440,000
$440,000
For more information regarding the value of a property, please contact us for a free consultation.
3 Beds
3 Baths
1,974 SqFt
SOLD DATE : 04/26/2022
Key Details
Sold Price $440,000
Property Type Single Family Home
Sub Type Detached
Listing Status Sold
Purchase Type For Sale
Square Footage 1,974 sqft
Price per Sqft $222
Subdivision Keedysville
MLS Listing ID MDWA2006378
Sold Date 04/26/22
Style Colonial
Bedrooms 3
Full Baths 2
Half Baths 1
HOA Fees $12/ann
HOA Y/N Y
Abv Grd Liv Area 1,974
Originating Board BRIGHT
Year Built 2000
Annual Tax Amount $3,176
Tax Year 2022
Lot Size 1.626 Acres
Acres 1.63
Property Description
Welcome home! This is the one you've been waiting for! This gorgeous 3 bedroom, 2.5 bath home is situated on 1.63 acres! Sit outback on your brand new patio and barbecue with friends or chat inside in your open concept kitchen! The pride of ownership really shines through with a ton of updates such as a new hvac system, freshly sealed driveway, newly installed Culligan water softener system, new 80 gallon hot water heater, updated stainless steel appliances, updated flooring and don't forget your finished garage with heat and ac! No need to worry about your dog the electrical fence is already installed! Not much left to do but move in and relax! Close to historic sites, parks, trails, restaurants and an easy commute! Schedule your showing today!
Location
State MD
County Washington
Zoning U
Rooms
Basement Unfinished
Interior
Interior Features Breakfast Area, Chair Railings, Ceiling Fan(s), Combination Kitchen/Living, Crown Moldings, Floor Plan - Traditional, Dining Area, Family Room Off Kitchen, Walk-in Closet(s), Wood Floors
Hot Water Electric
Heating Heat Pump(s)
Cooling Central A/C
Flooring Luxury Vinyl Plank
Fireplaces Number 1
Fireplaces Type Gas/Propane
Equipment Dishwasher, Dryer, Stainless Steel Appliances
Fireplace Y
Window Features Double Pane,Insulated
Appliance Dishwasher, Dryer, Stainless Steel Appliances
Heat Source Electric, Propane - Owned
Laundry Upper Floor
Exterior
Parking Features Garage - Side Entry
Garage Spaces 4.0
Water Access N
Roof Type Shingle
Accessibility 2+ Access Exits, Level Entry - Main
Attached Garage 2
Total Parking Spaces 4
Garage Y
Building
Story 3
Foundation Concrete Perimeter
Sewer Public Sewer
Water Public
Architectural Style Colonial
Level or Stories 3
Additional Building Above Grade, Below Grade
Structure Type Dry Wall,Vaulted Ceilings
New Construction N
Schools
Elementary Schools Boonsboro
Middle Schools Boonsboro
High Schools Boonsboro
School District Washington County Public Schools
Others
HOA Fee Include Snow Removal,Common Area Maintenance
Senior Community No
Tax ID 2219009793
Ownership Fee Simple
SqFt Source Assessor
Acceptable Financing Cash, Conventional, FHA, VA
Listing Terms Cash, Conventional, FHA, VA
Financing Cash,Conventional,FHA,VA
Special Listing Condition Standard
Read Less Info
Want to know what your home might be worth? Contact us for a FREE valuation!

Our team is ready to help you sell your home for the highest possible price ASAP

Bought with Courtney Sickle • Keller Williams Flagship of Maryland
"My job is to find and attract mastery-based agents to the office, protect the culture, and make sure everyone is happy! "







