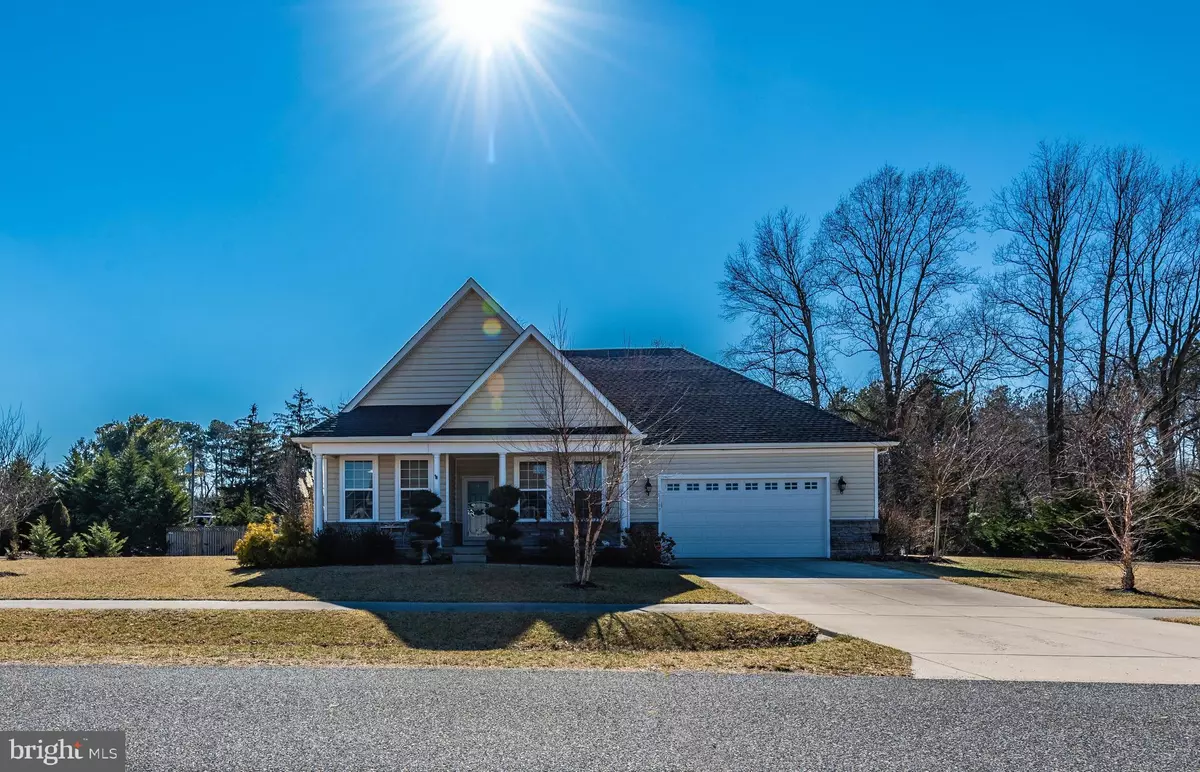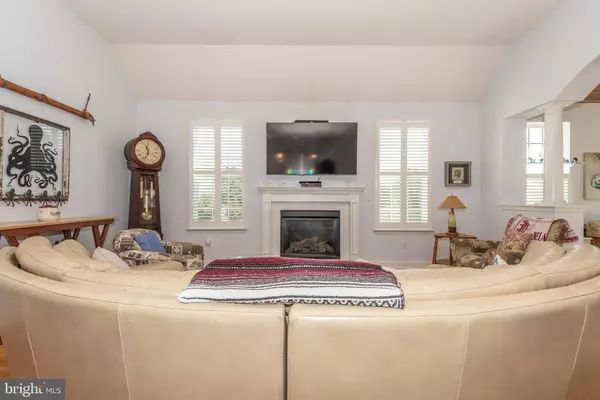$450,000
$444,900
1.1%For more information regarding the value of a property, please contact us for a free consultation.
3 Beds
2 Baths
1,934 SqFt
SOLD DATE : 06/07/2022
Key Details
Sold Price $450,000
Property Type Single Family Home
Sub Type Detached
Listing Status Sold
Purchase Type For Sale
Square Footage 1,934 sqft
Price per Sqft $232
Subdivision Pintail Pointe
MLS Listing ID DESU2016106
Sold Date 06/07/22
Style A-Frame
Bedrooms 3
Full Baths 2
HOA Fees $45/ann
HOA Y/N Y
Abv Grd Liv Area 1,934
Originating Board BRIGHT
Year Built 2015
Annual Tax Amount $1,561
Tax Year 2021
Lot Size 0.450 Acres
Acres 0.45
Lot Dimensions 166.00 x 120.00
Property Description
Move-in ready three bedroom, two bathroom home featuring updated kitchen and baths and a great open floor plan. This beautiful single story located in Pintail Pointe is surrounded by colorful landscaping with irrigation for easy maintenance. Take in the neighborhood views from the covered porch before stepping inside onto Bamboo wood flooring that continues into the main living areas and the bedrooms. The foyer features custom millwork, crown molding and a large closet. The living room welcomes you with a cozy fireplace flanked by two sun-filled windows. Continue into the open concept kitchen complete with designer touches including granite countertops, stainless steel appliances and a custom tile backsplash. A large center island with seating and pendant lighting adds the finishing touch. The dining area is ready for any occasion and offers excellent views of the yard. A wall of windows draws you in to the sunroom featuring a wood tone cathedral ceiling that creates an open and airy atmosphere. A sliding glass door leads to the patio instantly expanding the space.
All three bedrooms are tucked away for added privacy including the primary suite complete with a walk-in closet and private bath with a glass shower and double vanity. Two additional bedrooms are comfortable and spacious and offer ceiling fans and large closets. An updated hall bath with a granite vanity and a convenient laundry room complete this home. The backyard is a gardener's paradise with established garden beds and a pond. A large partially covered patio makes outdoor dining and grilling easy or relax and enjoy the colorful landscaping. An attached 2-car garage and additional driveway parking complete this home. Just minutes from Delaware's finest beaches!
Location
State DE
County Sussex
Area Broadkill Hundred (31003)
Zoning AR-1
Rooms
Main Level Bedrooms 3
Interior
Interior Features Attic, Kitchen - Eat-In, Entry Level Bedroom, Ceiling Fan(s)
Hot Water Electric
Heating Heat Pump(s)
Cooling Central A/C
Flooring Carpet, Hardwood, Tile/Brick
Fireplaces Number 1
Fireplaces Type Gas/Propane
Equipment Dishwasher, Dryer - Electric, Exhaust Fan, Icemaker, Refrigerator, Instant Hot Water, Microwave, Oven/Range - Electric, Water Heater
Fireplace Y
Appliance Dishwasher, Dryer - Electric, Exhaust Fan, Icemaker, Refrigerator, Instant Hot Water, Microwave, Oven/Range - Electric, Water Heater
Heat Source Electric
Laundry Main Floor
Exterior
Exterior Feature Patio(s)
Parking Features Garage Door Opener
Garage Spaces 2.0
Water Access N
Roof Type Shingle,Asphalt
Accessibility None
Porch Patio(s)
Attached Garage 2
Total Parking Spaces 2
Garage Y
Building
Lot Description Cleared
Story 1
Foundation Concrete Perimeter, Crawl Space
Sewer Private Sewer
Water Well
Architectural Style A-Frame
Level or Stories 1
Additional Building Above Grade, Below Grade
New Construction N
Schools
Elementary Schools Milton
Middle Schools Mariner
High Schools Cape Henlopen
School District Cape Henlopen
Others
Senior Community No
Tax ID 235-16.00-251.00
Ownership Fee Simple
SqFt Source Assessor
Acceptable Financing Cash, Conventional, FHA, VA
Horse Property N
Listing Terms Cash, Conventional, FHA, VA
Financing Cash,Conventional,FHA,VA
Special Listing Condition Standard
Read Less Info
Want to know what your home might be worth? Contact us for a FREE valuation!

Our team is ready to help you sell your home for the highest possible price ASAP

Bought with Laura J Anthony • Woodburn Realty
"My job is to find and attract mastery-based agents to the office, protect the culture, and make sure everyone is happy! "







