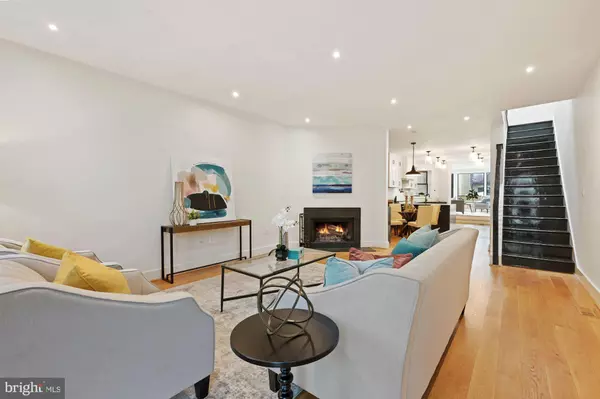$1,300,000
$1,100,000
18.2%For more information regarding the value of a property, please contact us for a free consultation.
3 Beds
3 Baths
2,372 SqFt
SOLD DATE : 02/23/2022
Key Details
Sold Price $1,300,000
Property Type Townhouse
Sub Type Interior Row/Townhouse
Listing Status Sold
Purchase Type For Sale
Square Footage 2,372 sqft
Price per Sqft $548
Subdivision Old City #2
MLS Listing ID DCDC2031842
Sold Date 02/23/22
Style Traditional
Bedrooms 3
Full Baths 2
Half Baths 1
HOA Y/N N
Abv Grd Liv Area 2,142
Originating Board BRIGHT
Year Built 1910
Annual Tax Amount $6,552
Tax Year 2021
Lot Size 1,509 Sqft
Acres 0.03
Property Description
**Offers, if any, will be due on Tuesday, February 1, at 10am** Fully renovated townhouse by Architect Carmel Greer of DistrictDesign located in Truxton Circle. Enjoy the exquisite details of this home that include the gleaming hardwood floors, custom lighting, and the modern black and white design throughout. This sun-filled home provides wonderful spaces for everyday living and the perfect flow for entertaining. The high-end kitchen with beautiful two-toned custom cabinets by CliqStudios and the subway tile backsplash detail offers upgraded black soapstone countertops and the Samsung Chefs Collection stainless steel appliances, The main level also has an open living-dining area with a fireplace and a sitting room in the back that allows access to the rear exterior and the lower level with a family room space.
The upper level has three bedrooms and two full baths. The primary bedroom suite is the perfect retreat with a walk-in closet and spa-like bath with custom tile detailing, a double vanity with white Carrara marble, and a walk-in shower for two. The second full bath keeps with the black and white detail and has been completely updated. All of the doors and windows are custom JeldWen. The rear exterior is fully fenced with a raised bed for gardening and has parking for one car.
Neighbors enjoy the quiet and tree-lined streets with quaint, colorful row houses, local restaurants & shopping, and the local art studios. Easy access to major commuter routes including Rhode Island Ave, Florida Ave, and New York Ave.
Location
State DC
County Washington
Zoning RF-1
Rooms
Other Rooms Living Room, Dining Room, Primary Bedroom, Sitting Room, Bedroom 2, Bedroom 3, Kitchen, Family Room, Bathroom 2, Primary Bathroom
Basement Rear Entrance, Connecting Stairway, Improved
Interior
Interior Features Kitchen - Gourmet, Dining Area, Bar, Floor Plan - Open, Primary Bath(s), Recessed Lighting, Stall Shower, Tub Shower, Upgraded Countertops, Walk-in Closet(s), Wine Storage, Wood Floors
Hot Water Natural Gas
Heating Forced Air
Cooling Central A/C
Fireplaces Number 1
Equipment Built-In Microwave, Built-In Range, Dishwasher, Disposal, Dryer - Front Loading, Microwave, Oven - Double, Refrigerator, Stainless Steel Appliances, Washer - Front Loading, Water Dispenser
Fireplace Y
Appliance Built-In Microwave, Built-In Range, Dishwasher, Disposal, Dryer - Front Loading, Microwave, Oven - Double, Refrigerator, Stainless Steel Appliances, Washer - Front Loading, Water Dispenser
Heat Source Electric
Exterior
Garage Spaces 1.0
Water Access N
Accessibility None
Total Parking Spaces 1
Garage N
Building
Story 3
Foundation Permanent
Sewer Public Sewer
Water Public
Architectural Style Traditional
Level or Stories 3
Additional Building Above Grade, Below Grade
New Construction N
Schools
Elementary Schools Seaton
High Schools Cardozo
School District District Of Columbia Public Schools
Others
Senior Community No
Tax ID 0552//0143
Ownership Fee Simple
SqFt Source Assessor
Special Listing Condition Standard
Read Less Info
Want to know what your home might be worth? Contact us for a FREE valuation!

Our team is ready to help you sell your home for the highest possible price ASAP

Bought with Marian H Lobred • Compass
"My job is to find and attract mastery-based agents to the office, protect the culture, and make sure everyone is happy! "







