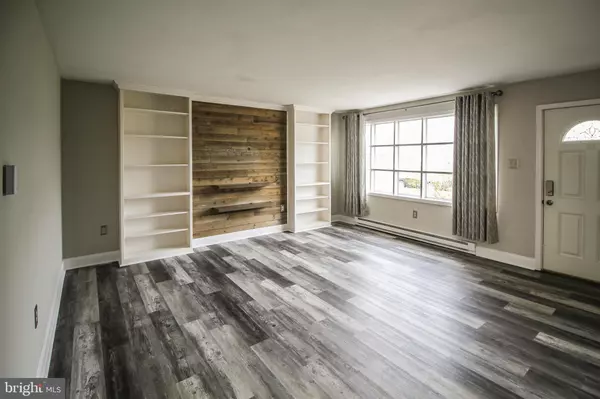$260,000
$265,900
2.2%For more information regarding the value of a property, please contact us for a free consultation.
3 Beds
1 Bath
1,026 SqFt
SOLD DATE : 04/26/2022
Key Details
Sold Price $260,000
Property Type Single Family Home
Sub Type Detached
Listing Status Sold
Purchase Type For Sale
Square Footage 1,026 sqft
Price per Sqft $253
Subdivision Amity Gardens
MLS Listing ID PABK2013410
Sold Date 04/26/22
Style Ranch/Rambler
Bedrooms 3
Full Baths 1
HOA Y/N N
Abv Grd Liv Area 1,026
Originating Board BRIGHT
Year Built 1968
Annual Tax Amount $3,757
Tax Year 2021
Lot Size 0.280 Acres
Acres 0.28
Lot Dimensions 0.00 x 0.00
Property Description
If you're looking for an updated 3 bedroom rancher in a quiet location - stop here! The curb appeal of this nicely updated ranch speaks volumes! Outside the nicely landscaped front yard contributes to that curb appeal and the shrubs around the side provide privacy for the back yard. Enter into the comfortable living room with custom built shelving connected to and accented by barnboard siding. The neutral paint throughout most of the home leaves you with a blank slate to make this comfortable house into your home. Walk into the well lit dining room to find yourself surrounded by custom molding. Next to the dining room is the spacious kitchen that leads into the laundry area where you have access to both the garage and the back yard. And the yard! Nicely fenced to keep your pups in along with a large shed for extra storage. Back inside and down the hallway you will find a remodeled bathroom and three well lit bedrooms. Within walking distance is a shopping center where you will find groceries, dining, and shopping. Don't wait to see this one - it won't last long!
Location
State PA
County Berks
Area Amity Twp (10224)
Zoning RESIDENTIAL
Rooms
Main Level Bedrooms 3
Interior
Interior Features Ceiling Fan(s), Crown Moldings, Entry Level Bedroom, Formal/Separate Dining Room, Kitchen - Eat-In
Hot Water Electric
Heating None
Cooling Window Unit(s)
Flooring Carpet, Luxury Vinyl Plank
Heat Source Electric
Laundry Main Floor
Exterior
Parking Features Garage - Front Entry
Garage Spaces 2.0
Fence Rear, Split Rail
Utilities Available Cable TV
Water Access N
Accessibility None
Attached Garage 1
Total Parking Spaces 2
Garage Y
Building
Lot Description Level
Story 1
Foundation Slab
Sewer Public Sewer
Water Public
Architectural Style Ranch/Rambler
Level or Stories 1
Additional Building Above Grade, Below Grade
New Construction N
Schools
School District Daniel Boone Area
Others
Senior Community No
Tax ID 24-5364-10-47-4019
Ownership Fee Simple
SqFt Source Assessor
Acceptable Financing Cash, Conventional
Listing Terms Cash, Conventional
Financing Cash,Conventional
Special Listing Condition Standard
Read Less Info
Want to know what your home might be worth? Contact us for a FREE valuation!

Our team is ready to help you sell your home for the highest possible price ASAP

Bought with Colleen Fida • Keller Williams Realty Group
"My job is to find and attract mastery-based agents to the office, protect the culture, and make sure everyone is happy! "







