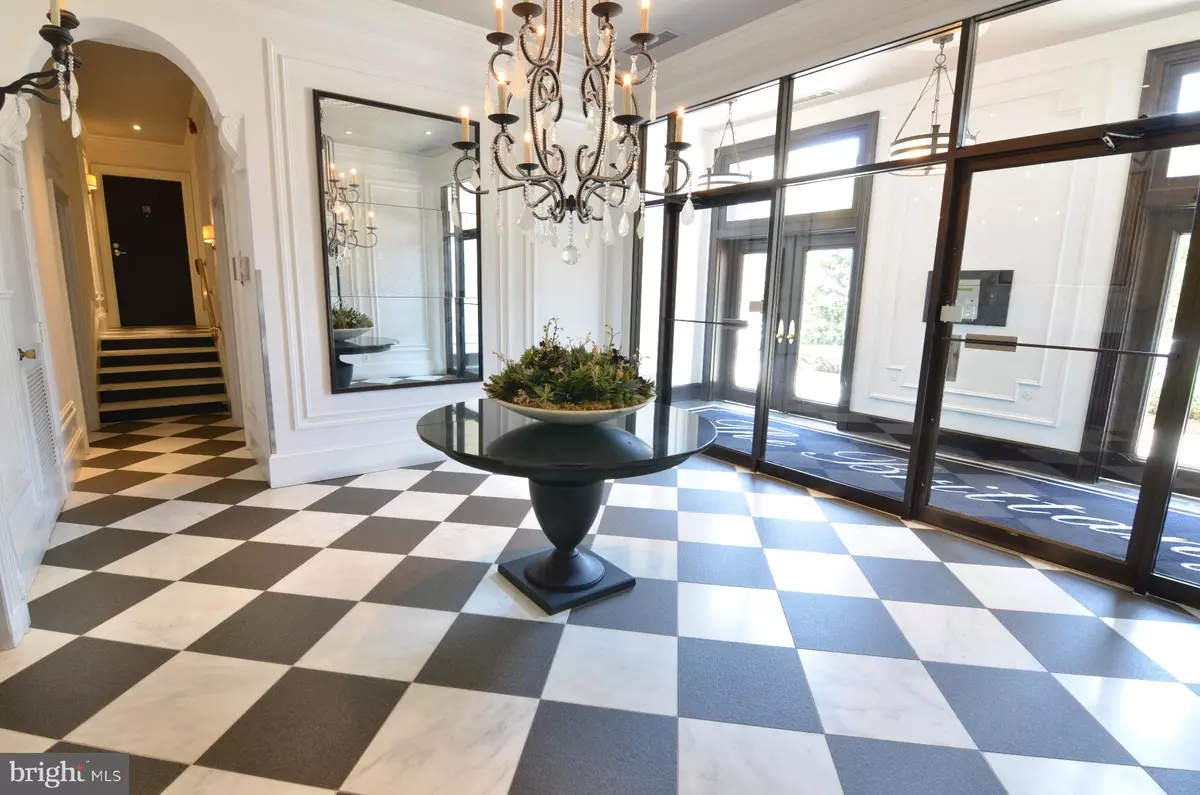$402,900
$394,900
2.0%For more information regarding the value of a property, please contact us for a free consultation.
1 Bed
1 Bath
541 SqFt
SOLD DATE : 05/27/2022
Key Details
Sold Price $402,900
Property Type Condo
Sub Type Condo/Co-op
Listing Status Sold
Purchase Type For Sale
Square Footage 541 sqft
Price per Sqft $744
Subdivision Old City #2
MLS Listing ID DCDC2032308
Sold Date 05/27/22
Style Other
Bedrooms 1
Full Baths 1
Condo Fees $327/mo
HOA Y/N N
Abv Grd Liv Area 541
Originating Board BRIGHT
Year Built 1915
Annual Tax Amount $2,471
Tax Year 2021
Property Description
Bright open floor plan, newly remodeled and updated! Freshly painted and New LVP flooring throughout plus more! Kitchen includes all stainless appliances and new granite countertops. Bright bedroom with walk-in closet. Full bath with ceramic tile flooring. Open living room and dining room. Convenient In-Unit Washer and Dryer with storage space. Dedicated storage located in basement level of building marked #304. The building does allow pets. There is a park two blocks away where dogs can run free. The Brittany is located right off U Street filled with shops, restaurants and more! Just three blocks from the U Street Metro station, a stop on the Yellow and Green lines. There is a Capital Bike Share station one block away on New Hampshire Avenue. The Roosevelt Apartment building next door offers rental garage parking. A great location to call home!
Location
State DC
County Washington
Zoning RESIDENTIAL
Direction West
Rooms
Other Rooms Living Room, Kitchen, Bedroom 1, Bathroom 1
Basement Interior Access, Outside Entrance, Poured Concrete, Rear Entrance, Side Entrance, Walkout Stairs, Other
Main Level Bedrooms 1
Interior
Interior Features Elevator, Entry Level Bedroom, Floor Plan - Open, Breakfast Area, Combination Dining/Living, Upgraded Countertops, Tub Shower, Walk-in Closet(s), Window Treatments
Hot Water Other
Heating Central, Forced Air
Cooling Central A/C
Equipment Built-In Microwave, Dishwasher, Disposal, Dryer - Front Loading, Dryer, Dryer - Electric, Oven/Range - Electric, Refrigerator, Stainless Steel Appliances, Washer/Dryer Stacked, Washer - Front Loading, Washer
Furnishings No
Fireplace N
Window Features Sliding
Appliance Built-In Microwave, Dishwasher, Disposal, Dryer - Front Loading, Dryer, Dryer - Electric, Oven/Range - Electric, Refrigerator, Stainless Steel Appliances, Washer/Dryer Stacked, Washer - Front Loading, Washer
Heat Source Electric
Laundry Dryer In Unit, Washer In Unit
Exterior
Utilities Available Electric Available, Water Available
Amenities Available Common Grounds, Elevator, Extra Storage
Water Access N
Accessibility Doors - Lever Handle(s), Doors - Swing In, Elevator
Garage N
Building
Story 1
Unit Features Mid-Rise 5 - 8 Floors
Sewer Public Sewer
Water Public
Architectural Style Other
Level or Stories 1
Additional Building Above Grade, Below Grade
New Construction N
Schools
School District District Of Columbia Public Schools
Others
Pets Allowed Y
HOA Fee Include Water,Trash,Common Area Maintenance,Ext Bldg Maint
Senior Community No
Tax ID 0188/S/2021
Ownership Condominium
Security Features Fire Detection System,Intercom,Main Entrance Lock,Monitored,Security System,Surveillance Sys
Horse Property N
Special Listing Condition Standard
Pets Allowed Case by Case Basis
Read Less Info
Want to know what your home might be worth? Contact us for a FREE valuation!

Our team is ready to help you sell your home for the highest possible price ASAP

Bought with Allison Edwards • Compass
"My job is to find and attract mastery-based agents to the office, protect the culture, and make sure everyone is happy! "







