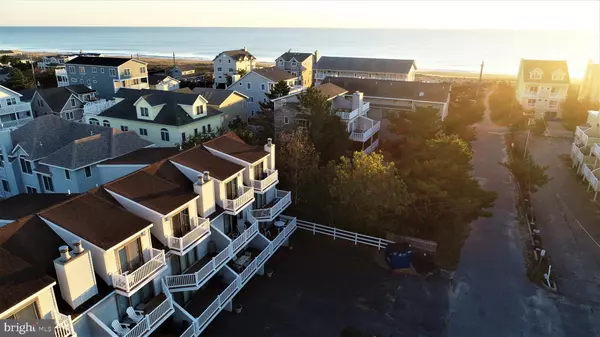$840,000
$839,900
For more information regarding the value of a property, please contact us for a free consultation.
4 Beds
4 Baths
0.52 Acres Lot
SOLD DATE : 11/19/2021
Key Details
Sold Price $840,000
Property Type Townhouse
Sub Type Interior Row/Townhouse
Listing Status Sold
Purchase Type For Sale
Subdivision None Available
MLS Listing ID DESU2008646
Sold Date 11/19/21
Style Traditional
Bedrooms 4
Full Baths 3
Half Baths 1
HOA Fees $449/ann
HOA Y/N Y
Originating Board BRIGHT
Year Built 1986
Annual Tax Amount $1,348
Tax Year 2021
Lot Size 0.520 Acres
Acres 0.52
Lot Dimensions 0.00 x 0.00
Property Description
Highly sought after 4 Br. unit in Beach Quarters. This townhouse has had only one owner since new and it has been wonderfully maintained and upgraded (please see list attached in "document" section of the listing) Owners have used this property for only a couple of months each year and has never been rented. Only 9 units make up Beach Quarters, number 8 is located toward the middle of the ocean side (of the highway) block. New Stainless Steel appliances in the kitchen including LG refrig/freezer, Bosch dishwasher and Whirlpool built in microwave oven. Kitchen has beautiful granite counters that have plenty of room for three bar stools so the cook is never without company. Hardwood floors, carpeting and tile throughout.
Nice large open deck off the main level has an all weather table and room for chairs to relax. Primary bathroom above has its own open deck with plenty of room for seating/relaxing.
Located about mid block on the ocean side of the highway, just a stones throw from Fenwick's lifeguarded beach.
A huge carport under the unit has tons of room, enough for 3 cars with extra parking available if needed.
Location
State DE
County Sussex
Area Baltimore Hundred (31001)
Zoning C-1
Direction East
Interior
Interior Features Carpet, Ceiling Fan(s), Combination Dining/Living, Crown Moldings, Dining Area, Floor Plan - Traditional, Primary Bath(s), Stall Shower, Tub Shower, Upgraded Countertops, Walk-in Closet(s), Window Treatments, Wood Floors
Hot Water Electric
Heating Central, Forced Air, Heat Pump(s)
Cooling Ceiling Fan(s), Central A/C, Heat Pump(s)
Flooring Carpet, Ceramic Tile, Hardwood
Fireplaces Number 1
Fireplaces Type Fireplace - Glass Doors, Heatilator, Insert
Equipment Built-In Microwave, Dishwasher, Disposal, Dryer - Electric, Extra Refrigerator/Freezer, Oven - Single, Oven/Range - Electric, Refrigerator, Stainless Steel Appliances, Washer, Water Heater
Furnishings Yes
Fireplace Y
Window Features Double Hung,Screens,Sliding
Appliance Built-In Microwave, Dishwasher, Disposal, Dryer - Electric, Extra Refrigerator/Freezer, Oven - Single, Oven/Range - Electric, Refrigerator, Stainless Steel Appliances, Washer, Water Heater
Heat Source Electric
Exterior
Exterior Feature Deck(s)
Garage Spaces 3.0
Water Access N
Roof Type Architectural Shingle
Accessibility None
Porch Deck(s)
Total Parking Spaces 3
Garage N
Building
Story 3
Foundation Block, Slab
Sewer Public Sewer
Water Public
Architectural Style Traditional
Level or Stories 3
Additional Building Above Grade, Below Grade
Structure Type Dry Wall
New Construction N
Schools
School District Indian River
Others
Senior Community No
Tax ID 134-23.16-317.00-8
Ownership Fee Simple
SqFt Source Assessor
Acceptable Financing Cash, Conventional
Listing Terms Cash, Conventional
Financing Cash,Conventional
Special Listing Condition Standard
Read Less Info
Want to know what your home might be worth? Contact us for a FREE valuation!

Our team is ready to help you sell your home for the highest possible price ASAP

Bought with JOHN KLEINSTUBER • JOHN KLEINSTUBER AND ASSOC INC

"My job is to find and attract mastery-based agents to the office, protect the culture, and make sure everyone is happy! "







