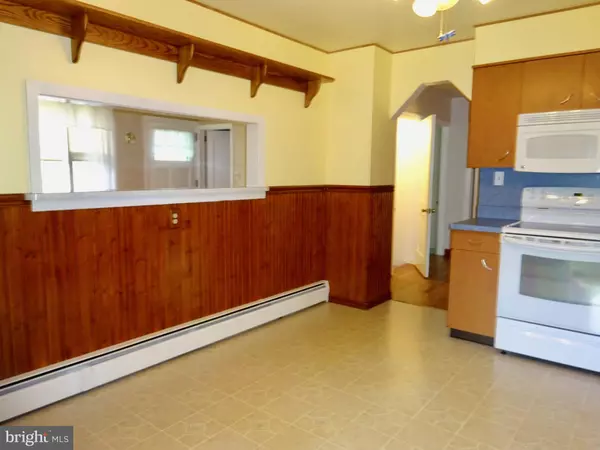$180,000
$179,000
0.6%For more information regarding the value of a property, please contact us for a free consultation.
4 Beds
2 Baths
1,436 SqFt
SOLD DATE : 09/03/2021
Key Details
Sold Price $180,000
Property Type Single Family Home
Sub Type Detached
Listing Status Sold
Purchase Type For Sale
Square Footage 1,436 sqft
Price per Sqft $125
Subdivision None Available
MLS Listing ID PABK2001806
Sold Date 09/03/21
Style Cape Cod
Bedrooms 4
Full Baths 2
HOA Y/N N
Abv Grd Liv Area 1,436
Originating Board BRIGHT
Year Built 1950
Annual Tax Amount $3,092
Tax Year 2020
Lot Size 0.260 Acres
Acres 0.26
Lot Dimensions 0.00 x 0.00
Property Description
This charming 4 bedroom, two full bath cape cod in the Tulpehocken Area School District is a must see. Enter through the side door and step into a large mud room/office that leads to a 22 handle modern eat-in kitchen. The rest of the main level boasts a living room with hardwood floors, master bedroom suite with full bath and a second bedroom along with a second full bath. On the second level you will find two more bedrooms along with a large closet/storage area. The third bedroom does have a privacy violation, (walk through to 4th bedroom) but could be alleviated by putting up a short wall and door. Enjoy the outdoors on your covered patio which overlooks a large level semi-private backyard. This home does qualify for zero down USDA financing.
Location
State PA
County Berks
Area Bernville Boro (10229)
Zoning RES1
Rooms
Other Rooms Living Room, Primary Bedroom, Bedroom 2, Bedroom 3, Bedroom 4, Kitchen, Mud Room, Bathroom 1, Bathroom 2
Basement Full, Outside Entrance, Unfinished
Main Level Bedrooms 2
Interior
Interior Features Primary Bath(s), Breakfast Area, Carpet, Combination Kitchen/Dining, Dining Area, Entry Level Bedroom, Floor Plan - Traditional, Kitchen - Table Space, Recessed Lighting, Tub Shower, Walk-in Closet(s), Wood Floors
Hot Water Oil
Heating Hot Water
Cooling Window Unit(s)
Flooring Wood, Vinyl, Carpet
Equipment Dryer, Refrigerator, Washer, Oven/Range - Electric, Built-In Microwave
Fireplace N
Appliance Dryer, Refrigerator, Washer, Oven/Range - Electric, Built-In Microwave
Heat Source Oil
Laundry Basement
Exterior
Exterior Feature Porch(es), Patio(s)
Garage Spaces 4.0
Utilities Available Cable TV Available
Water Access N
Roof Type Shingle
Street Surface Black Top
Accessibility None
Porch Porch(es), Patio(s)
Road Frontage Public
Total Parking Spaces 4
Garage N
Building
Lot Description Level
Story 1.5
Foundation Brick/Mortar
Sewer Public Sewer
Water Public
Architectural Style Cape Cod
Level or Stories 1.5
Additional Building Above Grade, Below Grade
New Construction N
Schools
Elementary Schools Penn Bernville
High Schools Tulpehocken Jr - Sr.
School District Tulpehocken Area
Others
Senior Community No
Tax ID 29-4450-11-55-9752
Ownership Fee Simple
SqFt Source Assessor
Security Features Smoke Detector
Acceptable Financing Cash, Conventional, FHA, USDA, VA
Listing Terms Cash, Conventional, FHA, USDA, VA
Financing Cash,Conventional,FHA,USDA,VA
Special Listing Condition Standard
Read Less Info
Want to know what your home might be worth? Contact us for a FREE valuation!

Our team is ready to help you sell your home for the highest possible price ASAP

Bought with Taj S Simmons • BHHS Homesale Realty- Reading Berks
"My job is to find and attract mastery-based agents to the office, protect the culture, and make sure everyone is happy! "







